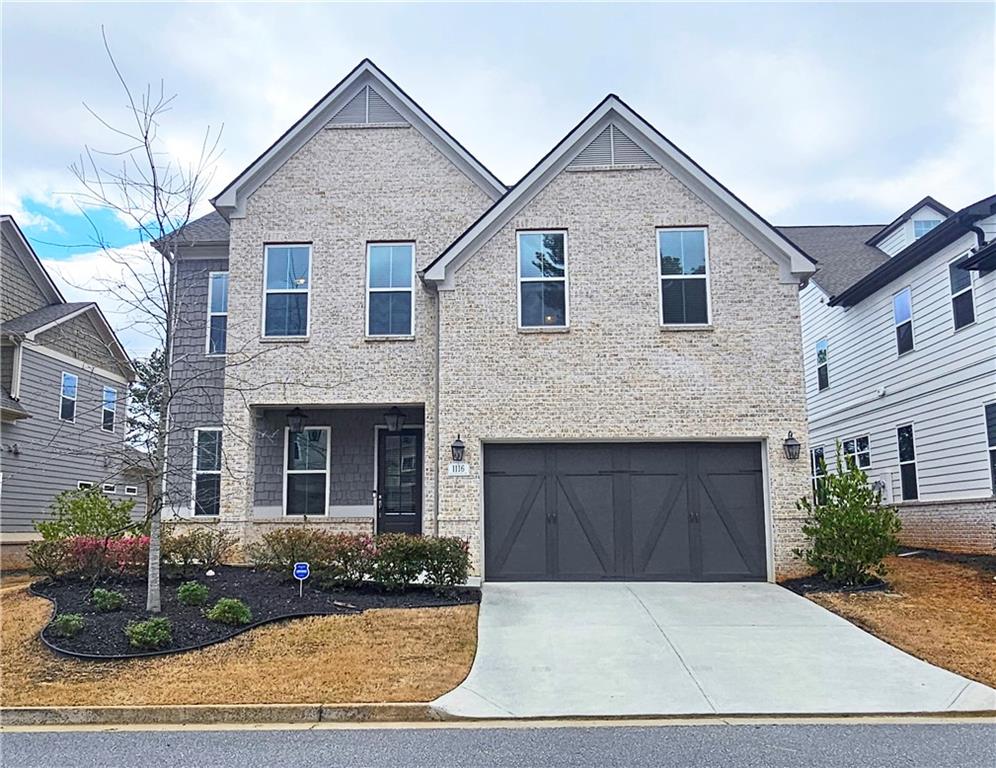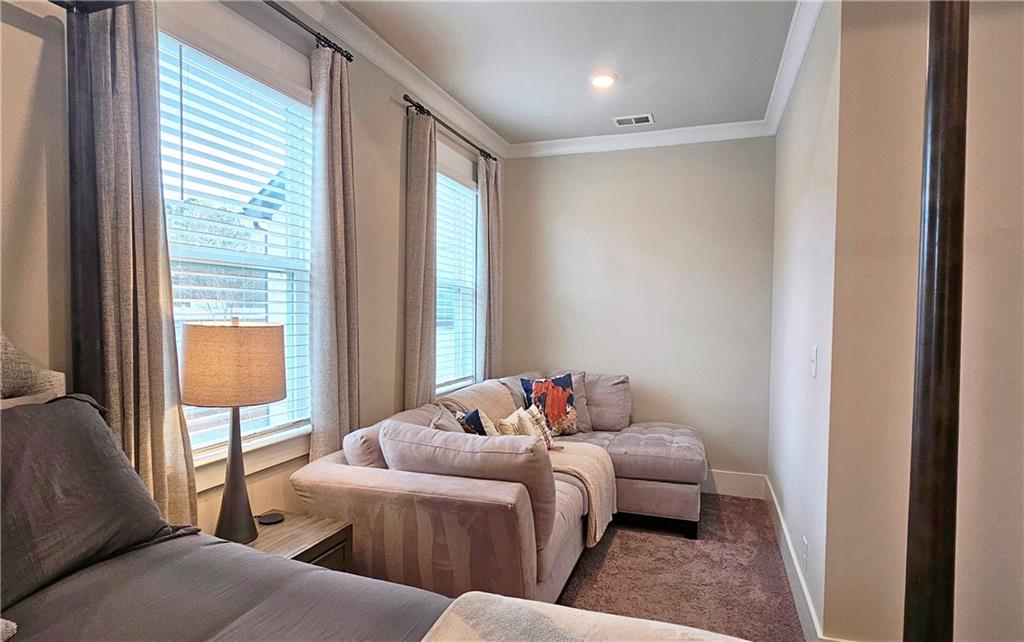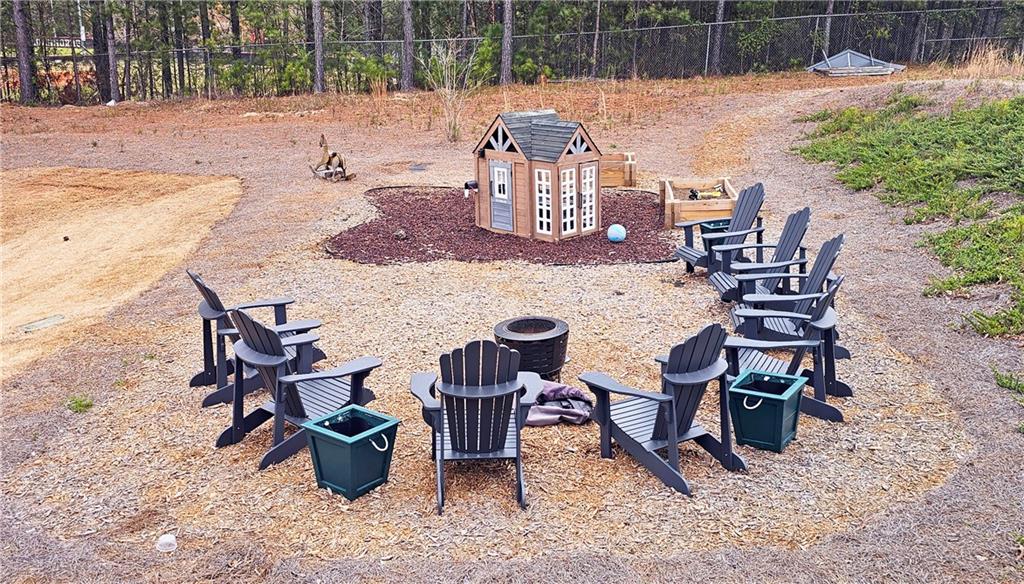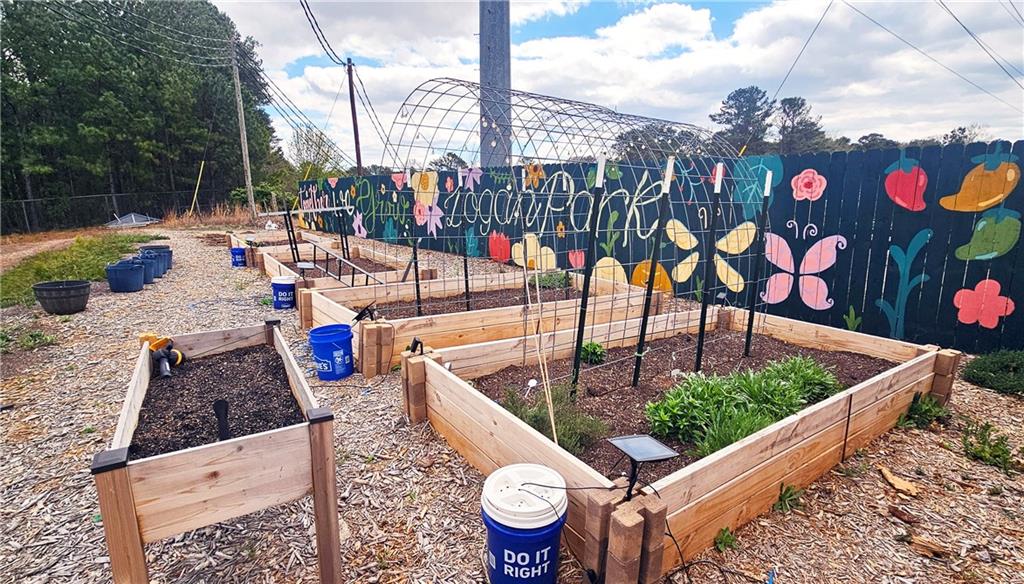1116 Heatherland Drive
Marietta, GA 30066
$610,000
You will be pleasantly surprised when you enter this gorgeous like-new home in desirable East Cobb which boasts 10 Ft. ceilings on the main floor, an oversized family room with built in book cases and a view of eat in kitchen. Separate home office on main level will allow you to truly work from home as it is quite a distance and away from the bedrooms upstairs. Gourmet Kitchen Is a chef's dream come true as it features a gorgeous oversized Island, a ton of cabinets, stainless steel appliances, and an enormous walk in hide away pantry. The covered porch just off dining area and family room provides easy access where you can grill, entertain, or just enjoy the peace and quiet overlooking your private level backyard. Master bedroom is truly spectacular with sitting area, a huge walk-in closet, and a luxurious spa-like master bath which features a separate shower, soaking tub and dual vanities. With 3 additional Spacious bedrooms upstairs, with one en suite, this home is just perfect for your growing family, and has a huge laundry room and loft area upstairs as well. This home is perfection and is situated near end of a quiet cul-de-sac. Did I mention that this community is walking distance to Kell high school and the batting cages and baseball training for your budding baseball star?? It truly does not get any better than this!!
- SubdivisionLogan Park
- Zip Code30066
- CityMarietta
- CountyCobb - GA
Location
- StatusPending
- MLS #7545562
- TypeResidential
MLS Data
- Bedrooms4
- Bathrooms3
- Half Baths1
- Bedroom DescriptionOversized Master, Sitting Room
- RoomsLoft, Office
- FeaturesBookcases, Disappearing Attic Stairs, High Ceilings 10 ft Main, High Ceilings 10 ft Upper, High Speed Internet, Tray Ceiling(s), Walk-In Closet(s)
- KitchenBreakfast Bar, Cabinets Other, Cabinets White, Eat-in Kitchen, Pantry Walk-In, Stone Counters, View to Family Room
- AppliancesDishwasher, Disposal, Energy Star Appliances, Gas Range, Gas Water Heater, Microwave, Range Hood, Self Cleaning Oven
- HVACCeiling Fan(s), Central Air, Electric
- Fireplace DescriptionFamily Room
Interior Details
- StyleContemporary, Craftsman, Modern, Traditional
- ConstructionBrick, Brick Front, Cement Siding
- Built In2021
- StoriesArray
- ParkingAttached, Garage, Garage Faces Front, Level Driveway
- FeaturesGarden
- ServicesHomeowners Association, Near Schools, Near Shopping, Park, Pickleball, Playground, Sidewalks, Street Lights
- UtilitiesCable Available, Electricity Available, Natural Gas Available, Phone Available, Sewer Available, Underground Utilities, Water Available
- SewerPublic Sewer
- Lot DescriptionBack Yard, Level, Private
- Lot DimensionsX
- Acres0.161
Exterior Details
Listing Provided Courtesy Of: Harry Norman REALTORS 404-897-5558
Listings identified with the FMLS IDX logo come from FMLS and are held by brokerage firms other than the owner of
this website. The listing brokerage is identified in any listing details. Information is deemed reliable but is not
guaranteed. If you believe any FMLS listing contains material that infringes your copyrighted work please click here
to review our DMCA policy and learn how to submit a takedown request. © 2025 First Multiple Listing
Service, Inc.
This property information delivered from various sources that may include, but not be limited to, county records and the multiple listing service. Although the information is believed to be reliable, it is not warranted and you should not rely upon it without independent verification. Property information is subject to errors, omissions, changes, including price, or withdrawal without notice.
For issues regarding this website, please contact Eyesore at 678.692.8512.
Data Last updated on June 8, 2025 12:22pm




































