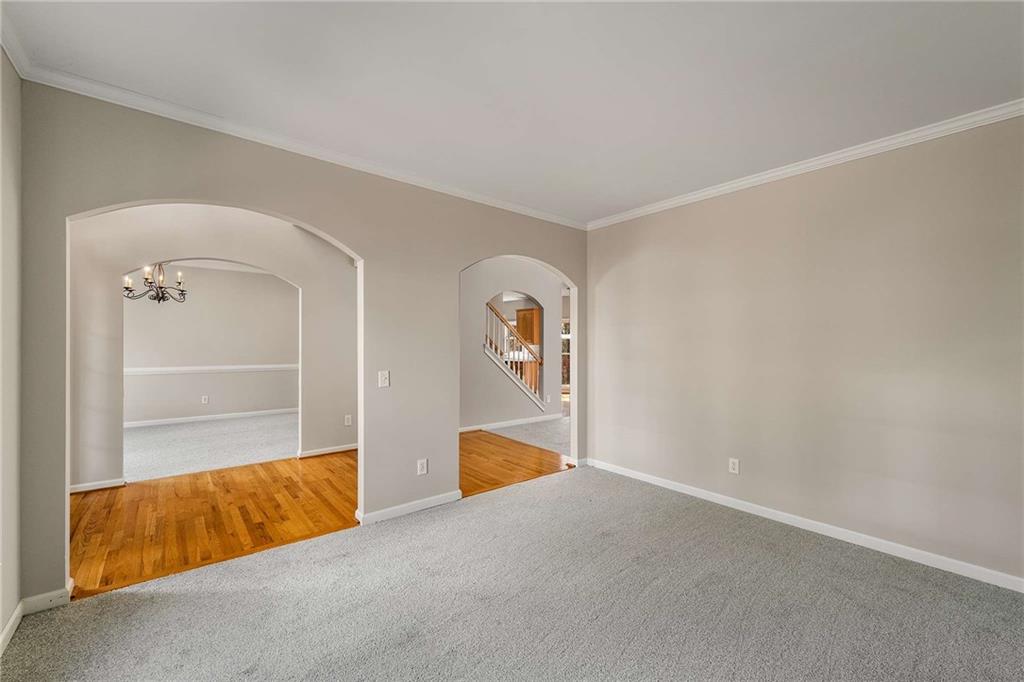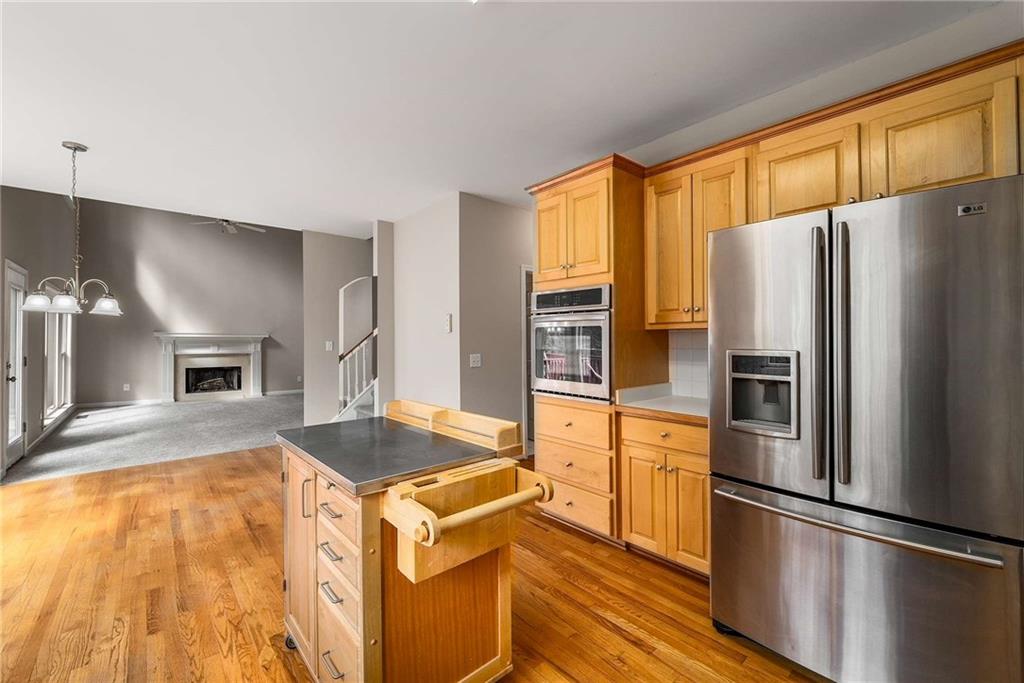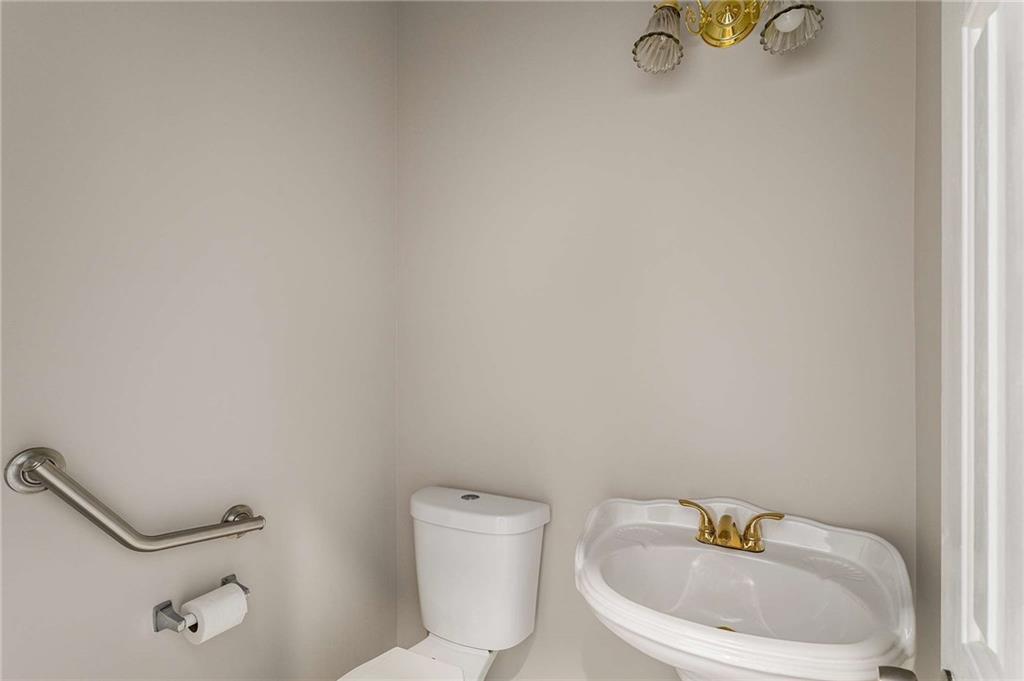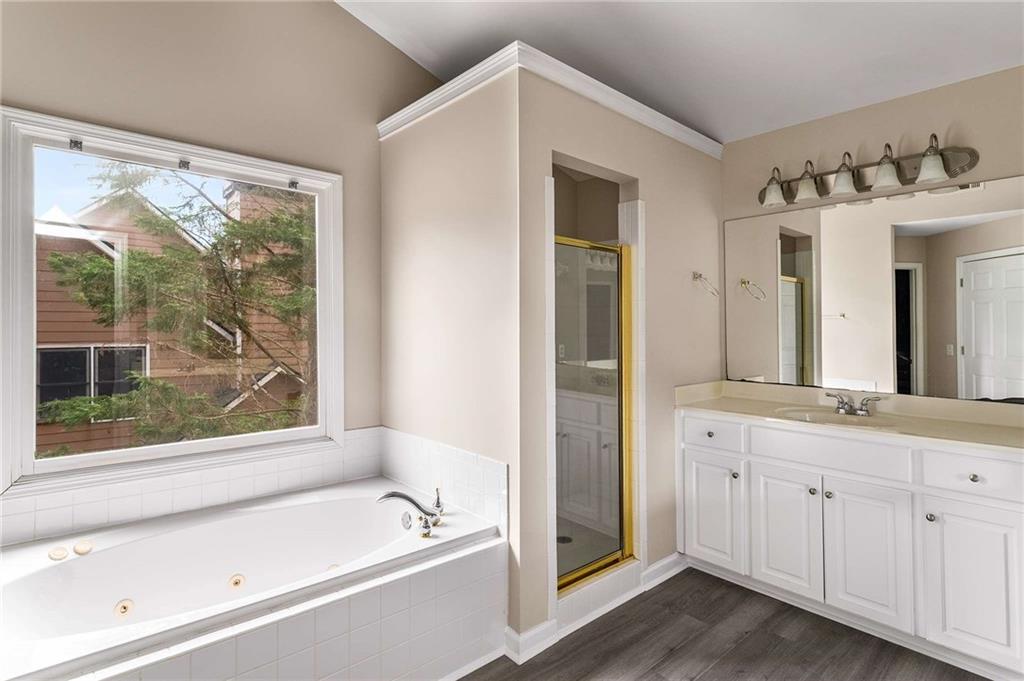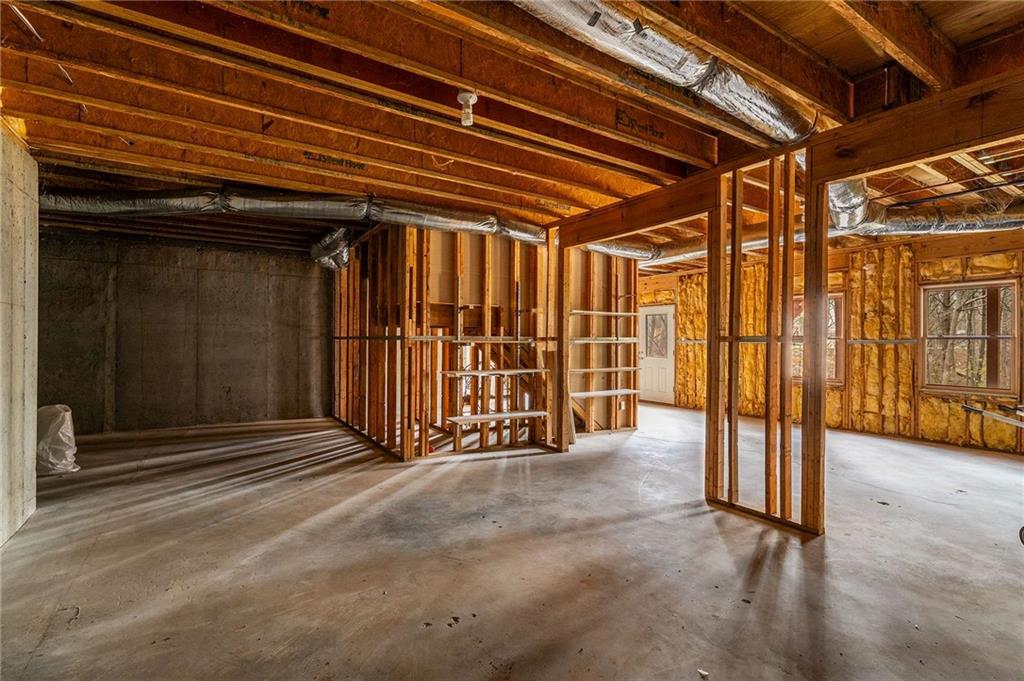351 Woodbrook Crest
Canton, GA 30114
$475,000
Gorgeous Brick Front Home in Fantastic Bridgemill Subdivision. Notice the Beautiful Details the Moment You Step Into the Home: All New Fresh Interior Paint Throughout and Brand New Carpet in Living Room, Dining Room, Stairs, Family Room and Upstairs. Separate Dining Room, Living/Office and Two Story Fireside Family Room Open to Kitchen. Kitchen is a Chef's Dream with Stainless Steel Appliances, Built-in Microwave, Hardwood Flooring and Walk-in Pantry. Laundry Room with Window Conveniently Located Off of Kitchen. Oversized Primary Bedroom Suite with Tray Ceiling and Private Bath with New LVP Flooring, Double Sinks, Garden Tub, Separate Shower and Walk-in Closet. Three Spacious Secondary Bedrooms and Secondary Bath with Tub/Shower Combo. Full, Unfinished Daylight Basement - Lots of Natural Light - Walks Out to Massive Private Backyard. Hardie Plank on Sides and Back of Home. Great Low HOA Fees in Bridgemill with option to Join Athletic Club. No Rental Restrictions. Bridgemill subdivision offers optional Athletic Club Membership, Golf, Tennis, Pickleball, Basketball, Sand Volleyball, Playground, Pavillion, 2.5 Acre Aquatic Center, Fitness Center, Clubhouse, Featherstone's Restaurant, Concerts in the Park!
- SubdivisionBridgemill
- Zip Code30114
- CityCanton
- CountyCherokee - GA
Location
- ElementarySixes
- JuniorFreedom - Cherokee
- HighWoodstock
Schools
- StatusActive
- MLS #7545558
- TypeResidential
MLS Data
- Bedrooms4
- Bathrooms2
- Half Baths1
- Bedroom DescriptionOversized Master, Sitting Room
- RoomsGreat Room - 2 Story, Living Room
- BasementDaylight, Exterior Entry, Full, Interior Entry, Unfinished
- FeaturesDisappearing Attic Stairs, Double Vanity, Entrance Foyer, High Ceilings 9 ft Upper, High Ceilings 10 ft Main, High Speed Internet, Tray Ceiling(s), Walk-In Closet(s)
- KitchenCabinets Stain, Eat-in Kitchen, Kitchen Island, Pantry, Pantry Walk-In, View to Family Room
- AppliancesDishwasher, Disposal, Dryer, Electric Oven/Range/Countertop, Gas Cooktop, Gas Water Heater, Microwave, Refrigerator
- HVACCentral Air, Electric
- Fireplaces1
- Fireplace DescriptionFactory Built, Family Room, Gas Starter
Interior Details
- StyleTraditional
- ConstructionBrick Front, HardiPlank Type
- Built In1999
- StoriesArray
- ParkingAttached, Garage, Garage Door Opener, Garage Faces Front, Kitchen Level, Level Driveway
- FeaturesPrivate Entrance, Private Yard
- ServicesClubhouse, Country Club, Fitness Center, Golf, Homeowners Association, Near Schools, Near Shopping, Near Trails/Greenway, Pickleball, Playground, Pool, Restaurant
- UtilitiesCable Available, Electricity Available, Natural Gas Available, Phone Available, Sewer Available, Underground Utilities, Water Available
- SewerPublic Sewer
- Lot DescriptionBack Yard, Front Yard, Level, Private, Wooded
- Lot Dimensions69x174x87x185x34
- Acres0.38
Exterior Details
Listing Provided Courtesy Of: Atlanta Communities 770-240-2001
Listings identified with the FMLS IDX logo come from FMLS and are held by brokerage firms other than the owner of
this website. The listing brokerage is identified in any listing details. Information is deemed reliable but is not
guaranteed. If you believe any FMLS listing contains material that infringes your copyrighted work please click here
to review our DMCA policy and learn how to submit a takedown request. © 2025 First Multiple Listing
Service, Inc.
This property information delivered from various sources that may include, but not be limited to, county records and the multiple listing service. Although the information is believed to be reliable, it is not warranted and you should not rely upon it without independent verification. Property information is subject to errors, omissions, changes, including price, or withdrawal without notice.
For issues regarding this website, please contact Eyesore at 678.692.8512.
Data Last updated on April 18, 2025 2:33pm







