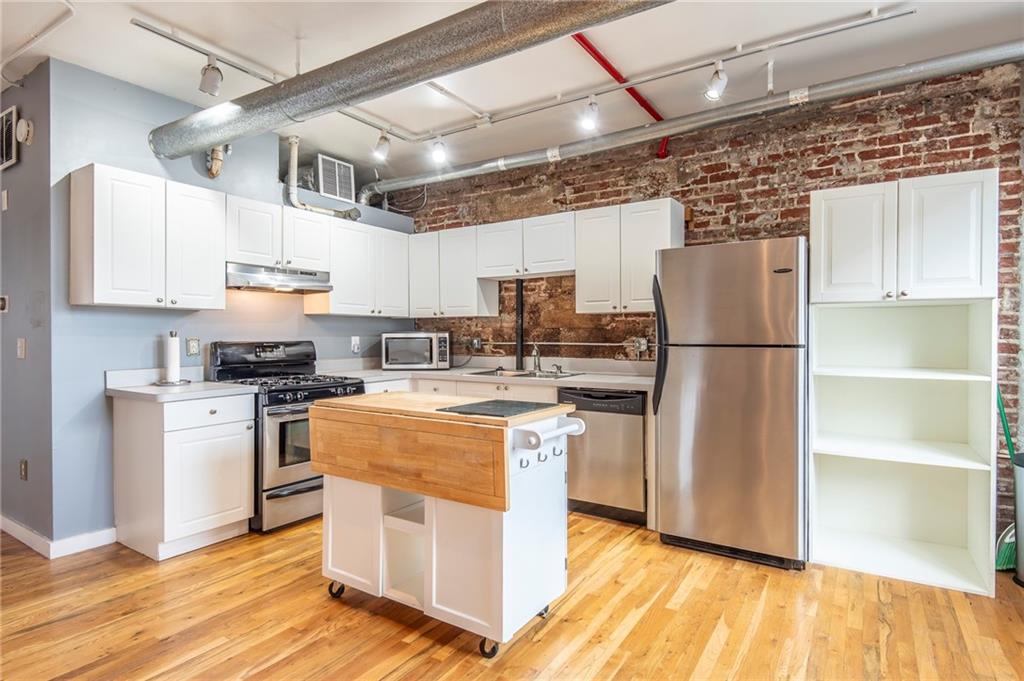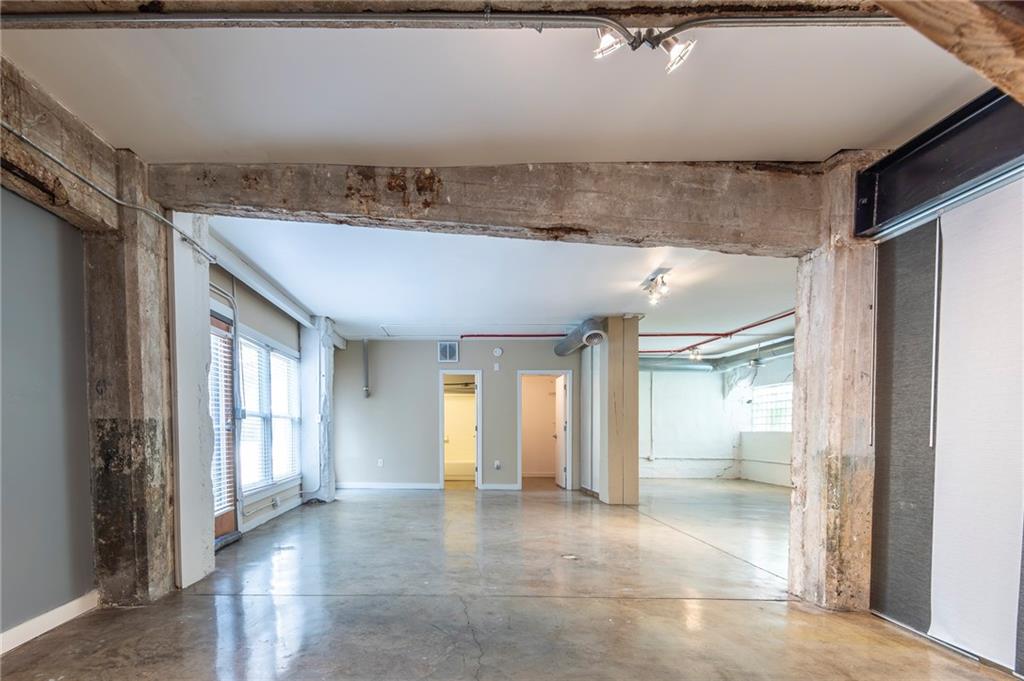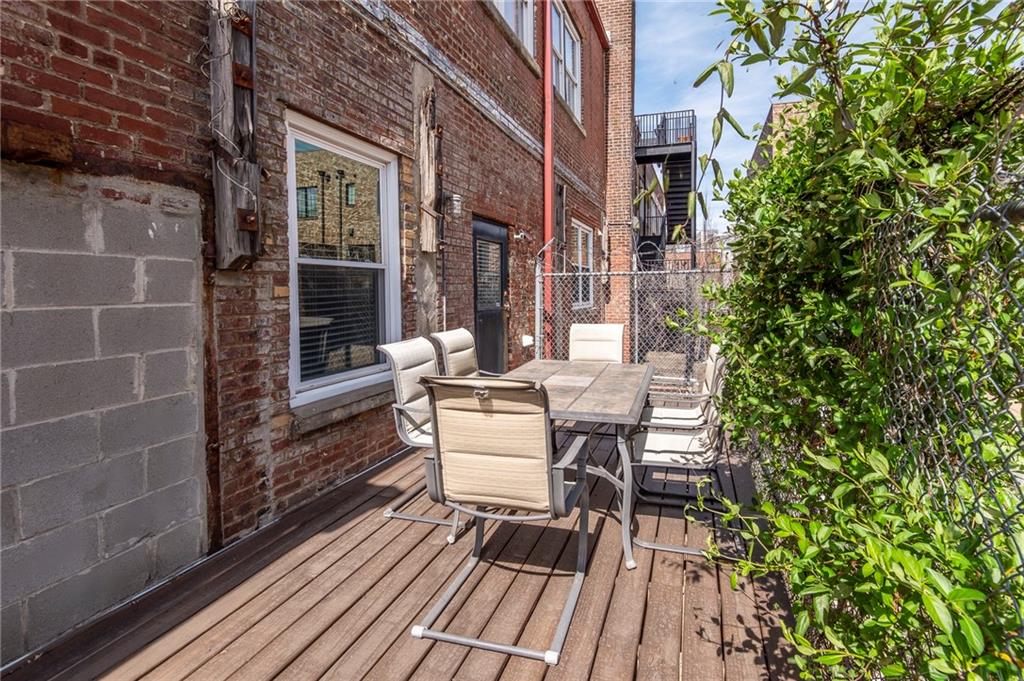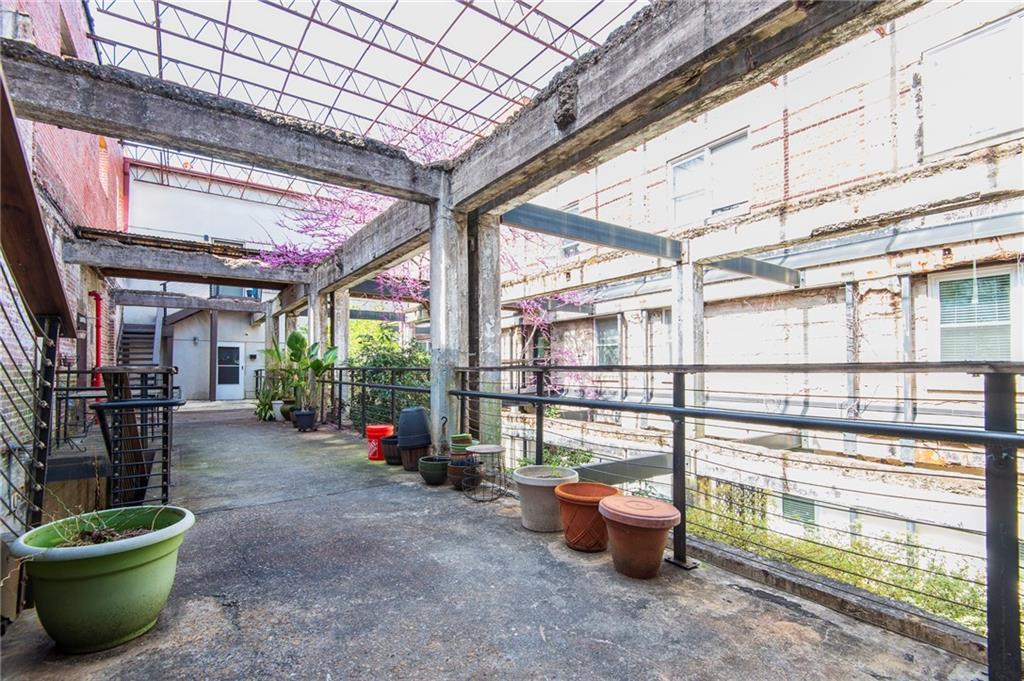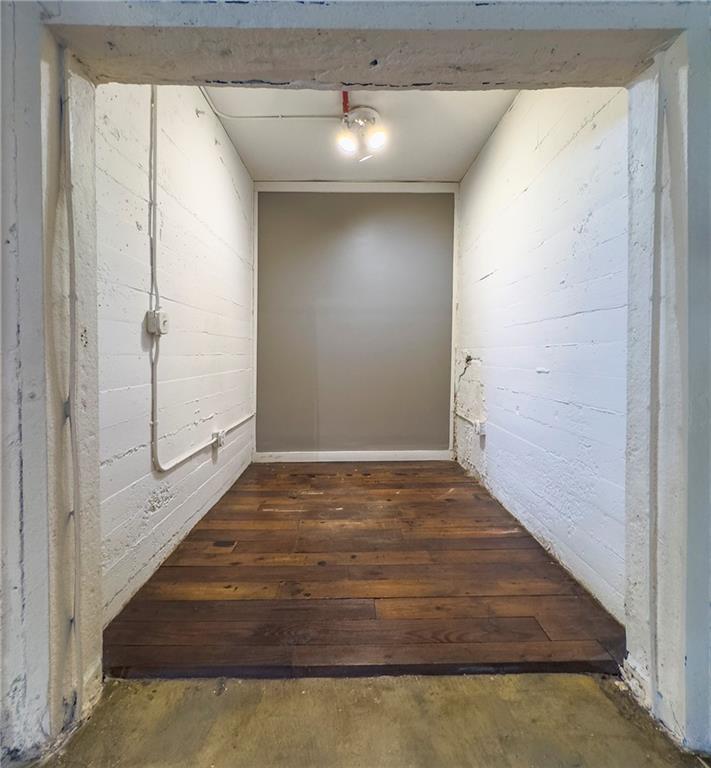244 Peters Street SW #10
Atlanta, GA 30313
$2,599
Come explore Castleberry Hill at historic Swift & Company Circa 1927. Through the front door and into the hallway will lead you to an open air courtyard with lush trees and flowers all vibrant with color in the middle of Downtown Atlanta. The door to unit 10 has an exterior courtyard entrance which you can access directly from the off street garage parking space. Wide open spaces greet you featuring hardwoods and a dedicated framework of new carpet for your living room area. Windows look over the lush courtyard and open kitchen features butcher block and plentiful cabinet space. Perfectly situated armoire for storage or coat closet. Powder room and laundry room just off this level. Former elevator shaft makes perfect dedicated WFH office space. Rare outdoor space with deck and grilling area is fully fenced. Perfect location to watch the train go by however the older buildings filter the sound so no noise pollution to bother you while entertaining outside. Down stairs the is massive bedroom with concrete floors and so many possibilities to panel with fabric and delineate bedroom space and perhaps another den/living area or work studio. Full primary bathroom on this level and walk in closet. This lower level also features another office nook or reading area as the other portion of the former elevator shaft. Plenty of windows filter in lovely light from the continuation of the courtyard forest. 1 dedicated parking space in the secure garage. Secure building.
- SubdivisionSwift & Company
- Zip Code30313
- CityAtlanta
- CountyFulton - GA
Location
- ElementaryM. A. Jones
- JuniorHerman J. Russell West End Academy
- HighBooker T. Washington
Schools
- StatusActive
- MLS #7545509
- TypeRental
MLS Data
- Bedrooms1
- Bathrooms1
- Bedroom DescriptionOversized Master, Sitting Room, Studio
- FeaturesHigh Ceilings 9 ft Lower, High Ceilings 9 ft Main, High Speed Internet, Walk-In Closet(s)
- KitchenCabinets White, Laminate Counters, Pantry, View to Family Room
- AppliancesDishwasher, Disposal, Gas Range, Gas Water Heater, Self Cleaning Oven
- HVACCentral Air
Interior Details
- StyleLoft
- ConstructionBrick Front
- Built In1950
- StoriesArray
- ParkingAssigned, Garage
- ServicesNear Public Transport, Restaurant
- UtilitiesCable Available, Electricity Available, Natural Gas Available, Sewer Available, Water Available
- Lot Dimensionsx
- Acres0.0436
Exterior Details
Listing Provided Courtesy Of: Beacham and Company 404-261-6300
Listings identified with the FMLS IDX logo come from FMLS and are held by brokerage firms other than the owner of
this website. The listing brokerage is identified in any listing details. Information is deemed reliable but is not
guaranteed. If you believe any FMLS listing contains material that infringes your copyrighted work please click here
to review our DMCA policy and learn how to submit a takedown request. © 2025 First Multiple Listing
Service, Inc.
This property information delivered from various sources that may include, but not be limited to, county records and the multiple listing service. Although the information is believed to be reliable, it is not warranted and you should not rely upon it without independent verification. Property information is subject to errors, omissions, changes, including price, or withdrawal without notice.
For issues regarding this website, please contact Eyesore at 678.692.8512.
Data Last updated on December 9, 2025 4:03pm









