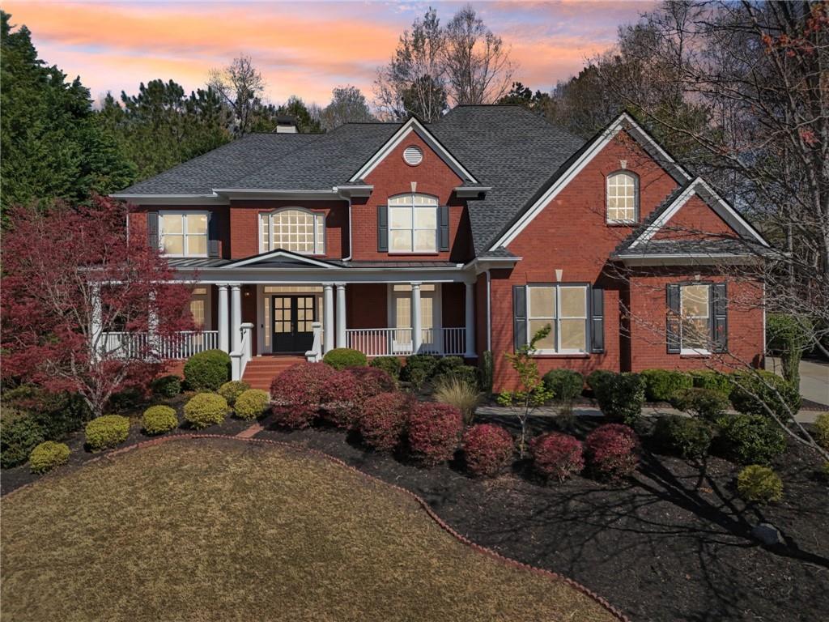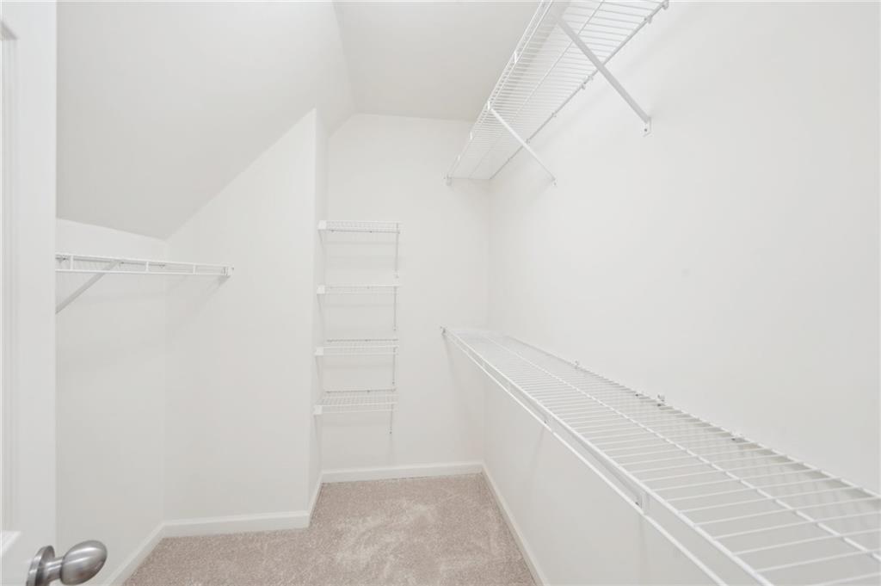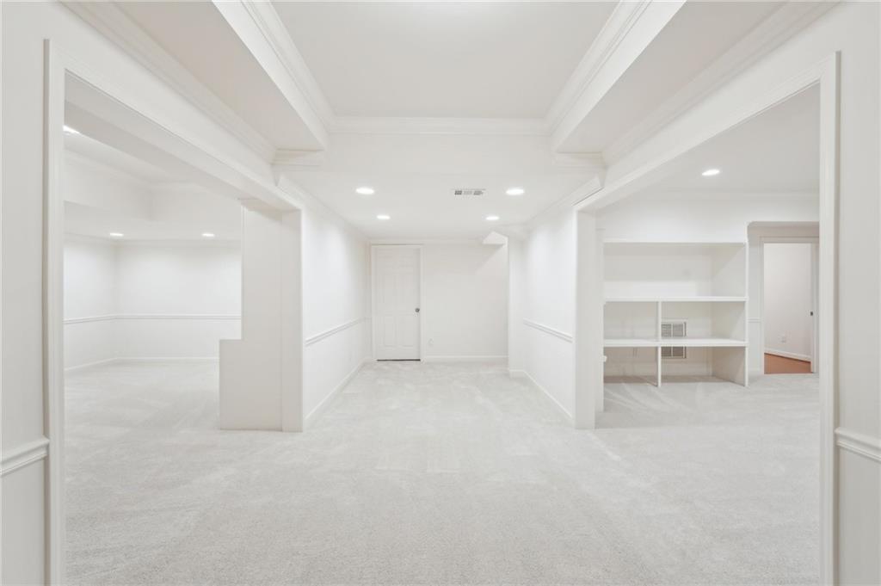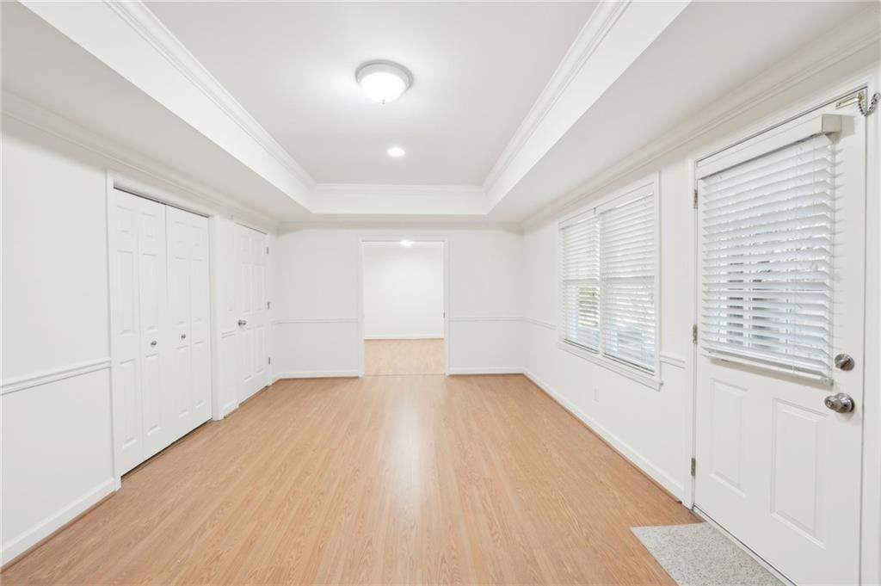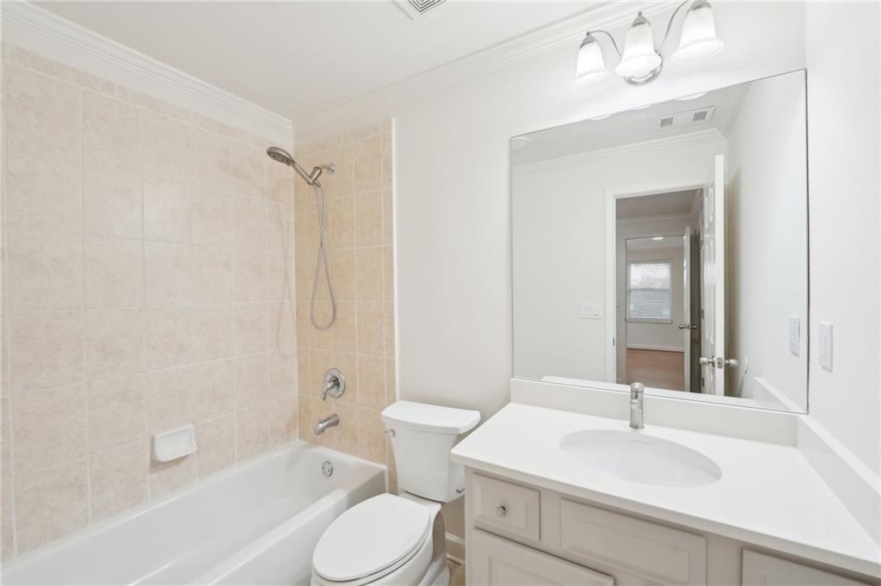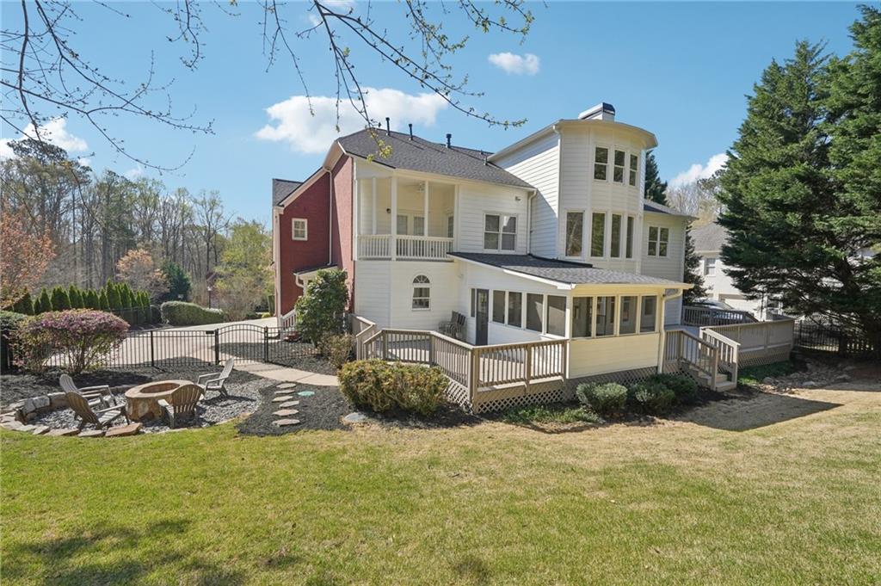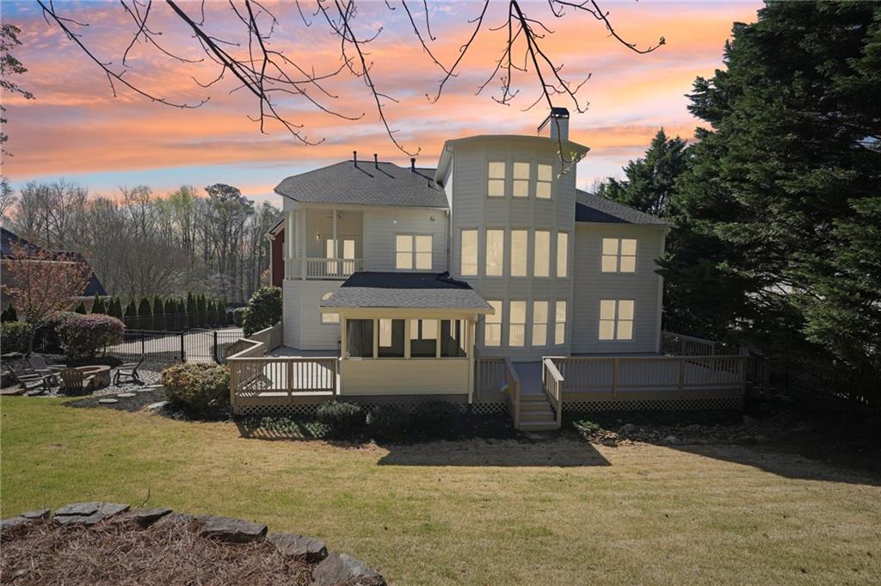219 Woodcliff Court
Suwanee, GA 30024
$1,125,000
Beautiful home on a quiet cul-de-sac street in sought after Grand Cascades. There is room for everyone in this spacious, updated 4-story home with its gleaming hardwood floors, new carpet, & fresh paint! **FULLY RENOVATED kitchen with custom cabinets, large island with seating, 2nd sink, & stainless steel appliances. Opens to a 2-story family room with a WALL OF WINDOWS overlooking the private backyard. Main level also has a dining room, living room, guest room w/full bath, & mudroom with a convenient side porch entrance. **UPSTAIRS primary suite has a sitting area, private balcony overlooking the backyard, bonus room. FULLY RENOVATED primary bathroom has custom cabinets, quartz counters, 6 ft soaking tub, & large shower with multiple shower heads. Upstairs also has a laundry room, private en-suite bed/bath, & 2 additional bedrooms with Jack & Jill bath ** 4th FLOOR has 800 SF of FINISHED SPACE with windows overlooking the backyard - great for a home office, workout area, or a teen suite - you get to choose! **Terrace level has a bedroom, full bath, 2nd laundry room, & 3 separate flex living areas for you to create an office space, playroom, workout area, media room, etc. Outside the screen porch, expansive decks, & fire pit area are all great for entertaining while enjoying your beautiful backyard! Top Schools & close to shopping. Grand Cascades’ amenities are TOP NOTCH with a zero entry leisure pool, Jr. Olympic pool, playground area, 6 lighted tennis courts, basketball court, sand volleyball court, soccer & baseball fields, 2 fishing lakes, & miles of private WALKING TRAILS along the Chattahoochee River!
- SubdivisionGrand Cascades
- Zip Code30024
- CitySuwanee
- CountyForsyth - GA
Location
- ElementarySettles Bridge
- JuniorRiverwatch
- HighLambert
Schools
- StatusPending
- MLS #7545455
- TypeResidential
- SpecialOwner/Agent
MLS Data
- Bedrooms6
- Bathrooms5
- Bedroom DescriptionOversized Master, Sitting Room
- RoomsBonus Room, Family Room, Great Room, Living Room, Office
- BasementExterior Entry, Finished, Finished Bath, Full, Interior Entry
- FeaturesBookcases, Central Vacuum, Coffered Ceiling(s), Double Vanity, Entrance Foyer 2 Story, High Ceilings 9 ft Upper, High Ceilings 10 ft Main
- KitchenCabinets Stain, Cabinets White, Eat-in Kitchen, Pantry, Pantry Walk-In, Stone Counters, View to Family Room
- AppliancesDishwasher, Disposal, Double Oven, Microwave, Range Hood, Refrigerator, Self Cleaning Oven
- HVACCeiling Fan(s), Central Air, Electric, Zoned
- Fireplaces1
- Fireplace DescriptionFactory Built, Family Room, Gas Log, Gas Starter
Interior Details
- StyleTraditional
- ConstructionBrick 3 Sides
- Built In2001
- StoriesArray
- ParkingDriveway, Garage, Garage Door Opener, Garage Faces Side
- FeaturesBalcony, Private Entrance, Private Yard
- ServicesClubhouse, Fishing, Fitness Center, Lake, Near Schools, Park, Playground, Pool, Street Lights, Swim Team, Tennis Court(s)
- UtilitiesCable Available, Electricity Available, Natural Gas Available, Underground Utilities, Water Available
- SewerSeptic Tank
- Lot DescriptionBack Yard, Cul-de-sac Lot, Landscaped, Private, Sloped
- Lot Dimensions275x115
- Acres0.61
Exterior Details
Listing Provided Courtesy Of: Virtual Properties Realty. Biz 770-495-5050
Listings identified with the FMLS IDX logo come from FMLS and are held by brokerage firms other than the owner of
this website. The listing brokerage is identified in any listing details. Information is deemed reliable but is not
guaranteed. If you believe any FMLS listing contains material that infringes your copyrighted work please click here
to review our DMCA policy and learn how to submit a takedown request. © 2025 First Multiple Listing
Service, Inc.
This property information delivered from various sources that may include, but not be limited to, county records and the multiple listing service. Although the information is believed to be reliable, it is not warranted and you should not rely upon it without independent verification. Property information is subject to errors, omissions, changes, including price, or withdrawal without notice.
For issues regarding this website, please contact Eyesore at 678.692.8512.
Data Last updated on December 9, 2025 4:03pm



