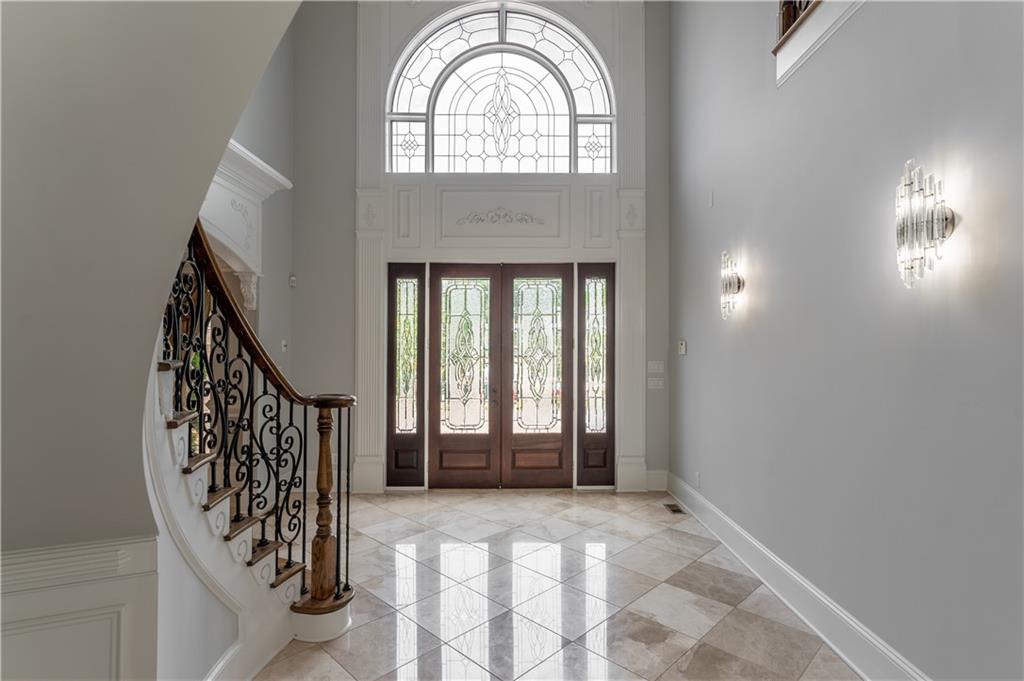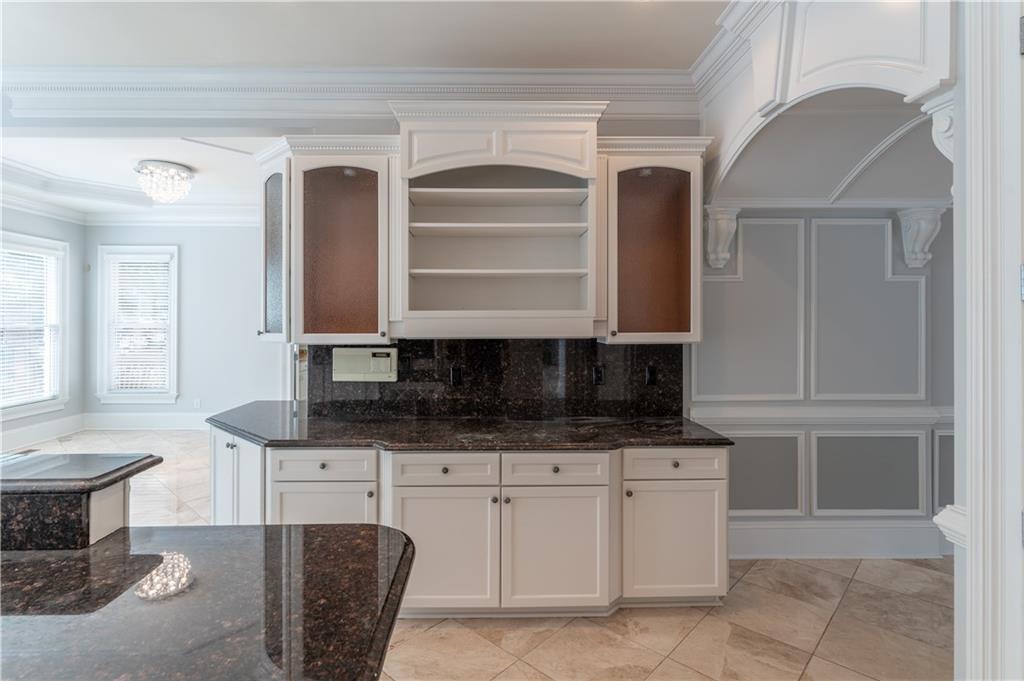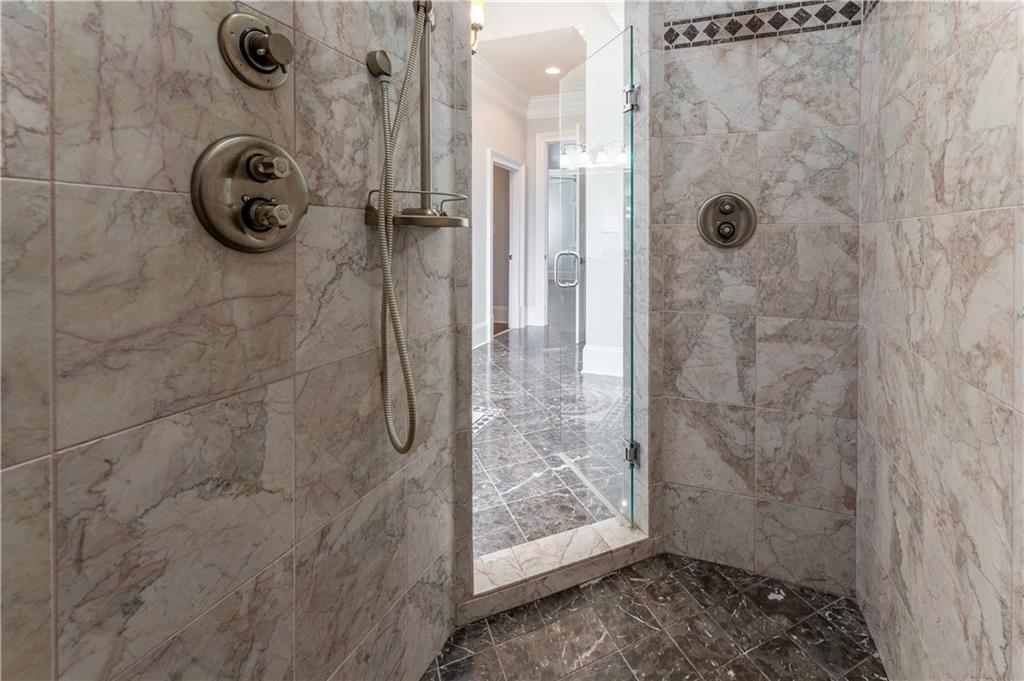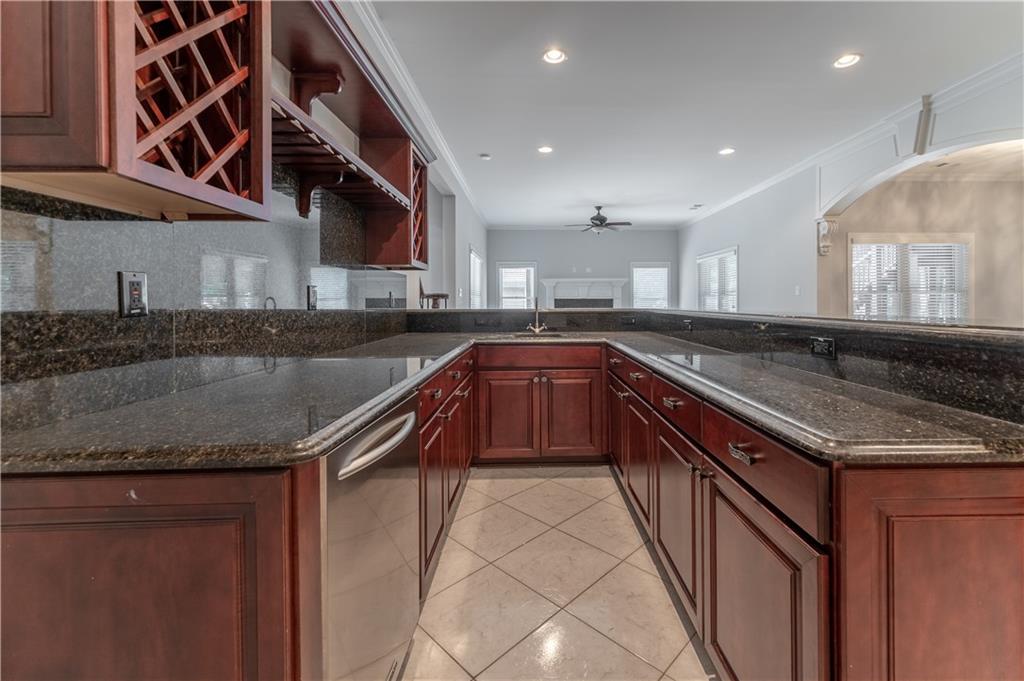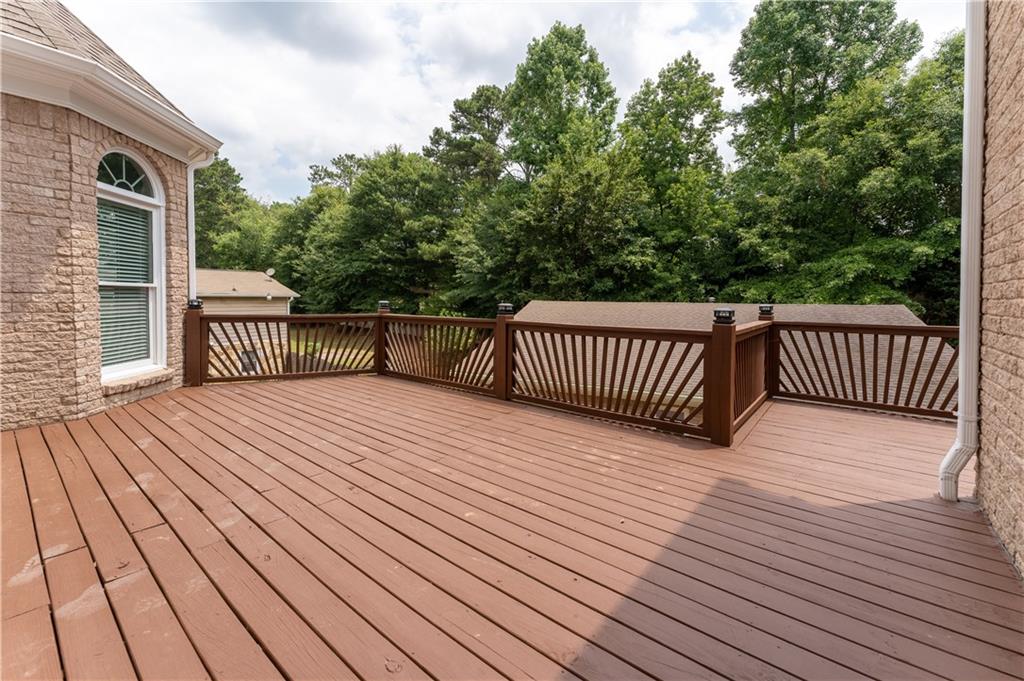91 Wills Drive
Alpharetta, GA 30009
$11,500
HIGHLY Desirable Location! Walking distance to Downtown Alpharetta and Avalon with Wills Park right across the street! Luxury Estate Home in the Heart of Alpharetta, Wide driveway leads you to a 3 car garage and a breathtaking front entry. Master on the main with Lounge and Spa-like Suite Featuring marble mosaic flooring. A spiral staircase with Iron Spindle Handrails leads to large secondary bedrooms and Loft with back Staircase. Brazilian Cherry and marble Flooring throughout the home, Chef style kitchen features granite countertops and stainless steel appliances. The fully finished terrace level has a 2nd kitchen, 2nd master bedroom, large media room, Bar Area, & Walk-Out Covered Patio. Backyard Building is heated and cooled & can be used as a home office, storage, exercise area, etc.
- SubdivisionN/a
- Zip Code30009
- CityAlpharetta
- CountyFulton - GA
Location
- ElementaryAlpharetta
- JuniorHopewell
- HighCambridge
Schools
- StatusActive
- MLS #7545386
- TypeRental
MLS Data
- Bedrooms5
- Bathrooms4
- Half Baths3
- Bedroom DescriptionIn-Law Floorplan, Master on Main, Sitting Room
- RoomsBonus Room, Family Room, Game Room, Great Room - 2 Story, Living Room, Loft, Media Room, Workshop
- BasementDaylight, Exterior Entry, Finished, Finished Bath, Full, Interior Entry
- FeaturesBookcases, Coffered Ceiling(s), Crown Molding, Double Vanity, Entrance Foyer, Entrance Foyer 2 Story, High Ceilings 10 ft Main, High Speed Internet, His and Hers Closets, Tray Ceiling(s), Walk-In Closet(s), Wet Bar
- KitchenBreakfast Bar, Breakfast Room, Cabinets White, Keeping Room, Pantry Walk-In, Second Kitchen, Stone Counters, View to Family Room, Wine Rack
- AppliancesDishwasher, Disposal, Double Oven, Dryer, Electric Water Heater, Gas Cooktop, Microwave, Range Hood, Refrigerator, Self Cleaning Oven, Washer
- HVACCeiling Fan(s), Central Air, Zoned
- Fireplaces2
- Fireplace DescriptionFactory Built, Gas Starter, Great Room, Keeping Room, Masonry
Interior Details
- StyleEuropean
- ConstructionBrick 4 Sides
- Built In2006
- StoriesArray
- ParkingDetached, Driveway, Garage, Garage Door Opener, Garage Faces Side, Kitchen Level
- FeaturesBalcony, Lighting, Storage
- ServicesDog Park, Near Schools, Near Shopping, Near Trails/Greenway, Park, Playground, Pool, Sidewalks, Street Lights, Tennis Court(s)
- UtilitiesCable Available, Electricity Available, Natural Gas Available, Phone Available, Sewer Available, Underground Utilities, Water Available
- Lot DescriptionBack Yard, Landscaped, Level, Private
- Lot Dimensions101x219x108x220
- Acres0.54
Exterior Details
Listing Provided Courtesy Of: Yates Estates 877-393-0024
Listings identified with the FMLS IDX logo come from FMLS and are held by brokerage firms other than the owner of
this website. The listing brokerage is identified in any listing details. Information is deemed reliable but is not
guaranteed. If you believe any FMLS listing contains material that infringes your copyrighted work please click here
to review our DMCA policy and learn how to submit a takedown request. © 2025 First Multiple Listing
Service, Inc.
This property information delivered from various sources that may include, but not be limited to, county records and the multiple listing service. Although the information is believed to be reliable, it is not warranted and you should not rely upon it without independent verification. Property information is subject to errors, omissions, changes, including price, or withdrawal without notice.
For issues regarding this website, please contact Eyesore at 678.692.8512.
Data Last updated on May 17, 2025 1:46am















