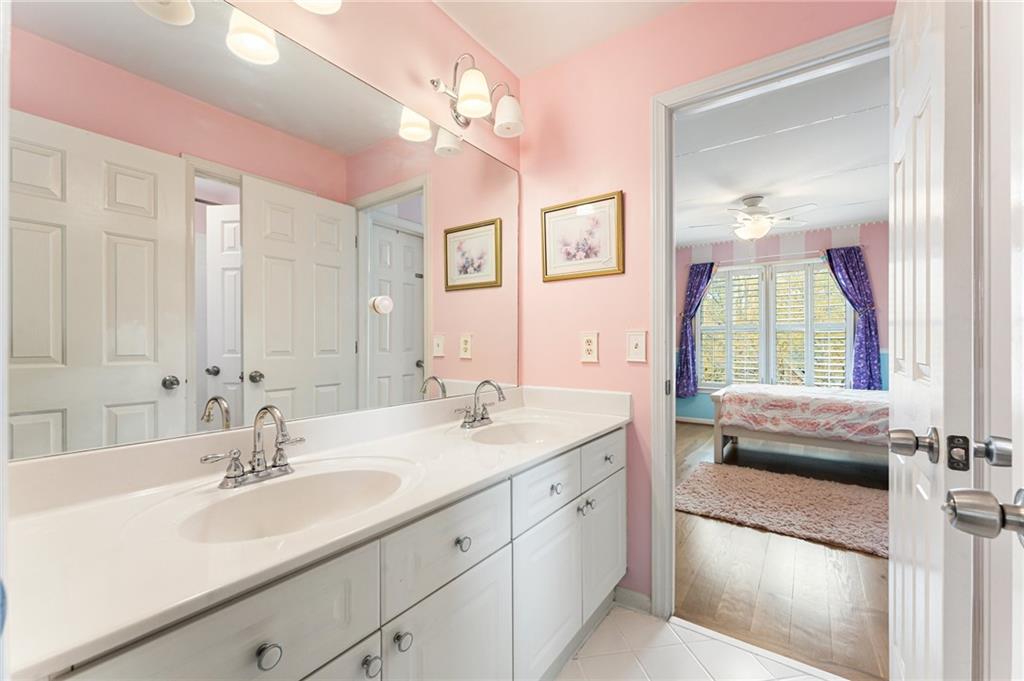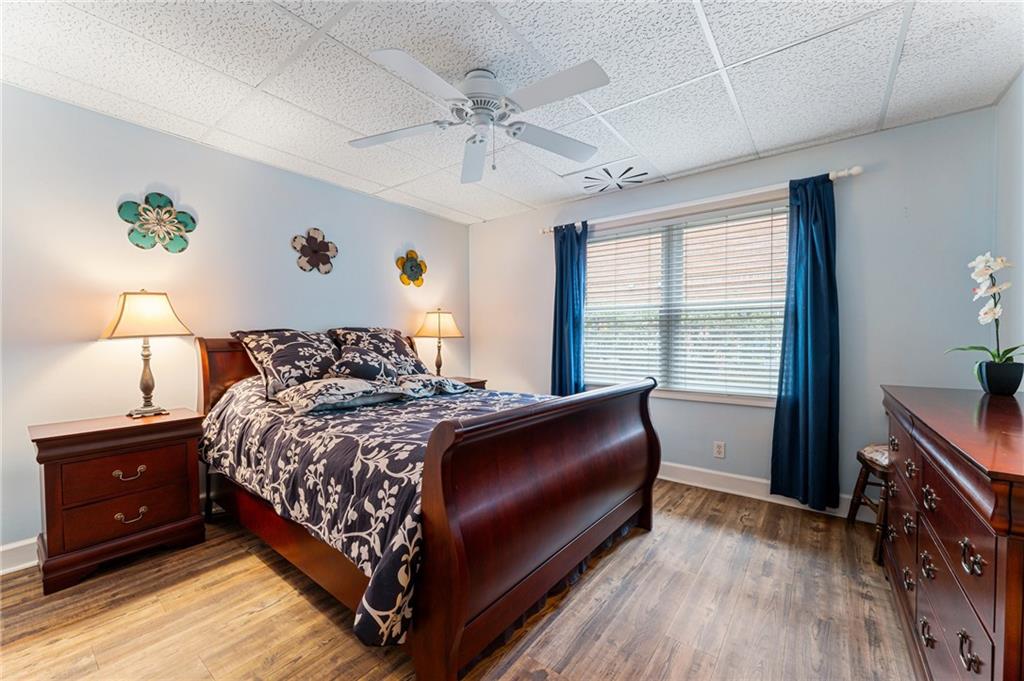1030 Chasewood Trail
Alpharetta, GA 30005
$1,100,000
Step into a bright and welcoming two-story foyer that sets the tone for this spacious and beautifully updated home. The heart of the home is the newly remodeled, modern kitchen, featuring white quartz countertops, a farmhouse sink, expansive island, custom-designed hood, and backless range—perfectly blending function and style. The breakfast room opens to a grand great room with a wall of windows, creating an airy space full of natural light and perfect for gathering. An office with built-ins and double french glass doors offers a dedicated place to work or study, while a full bedroom and bathroom on the main level provide flexibility for guests or multi-generational living. Cozy up by the wood-burning fireplace, or step out to the back deck overlooking the large backyard, ideal for entertaining or enjoying quiet mornings outdoors. Downstairs, the finished basement offers walk-out access and even more room to spread out, with a built-in bar area, additional bedroom, game room, family room, and a screened-in porch—perfect for movie nights, hosting, or weekend fun. Upstairs, the oversized primary suite includes a sitting area, a spacious ensuite bath with a separate shower and tub, double vanity, and a large walk-in closet. This home is designed with both everyday living and special moments in mind, offering space, comfort, and modern updates in every corner.
- SubdivisionWindward
- Zip Code30005
- CityAlpharetta
- CountyFulton - GA
Location
- ElementaryCreek View
- JuniorWebb Bridge
- HighAlpharetta
Schools
- StatusPending
- MLS #7545352
- TypeResidential
MLS Data
- Bedrooms6
- Bathrooms5
- Bedroom DescriptionSitting Room
- RoomsBasement, Game Room, Office
- BasementDaylight, Finished, Finished Bath, Walk-Out Access
- FeaturesDry Bar, Entrance Foyer, Entrance Foyer 2 Story, Tray Ceiling(s), Vaulted Ceiling(s)
- KitchenBreakfast Bar, Breakfast Room, Kitchen Island, Pantry, Stone Counters, View to Family Room
- AppliancesDishwasher, Disposal, Electric Oven/Range/Countertop, Microwave, Range Hood, Refrigerator
- HVACZoned
- Fireplaces1
- Fireplace DescriptionGas Starter, Great Room
Interior Details
- StyleTraditional
- ConstructionBrick, HardiPlank Type
- Built In1997
- StoriesArray
- ParkingAttached, Driveway, Garage, Garage Faces Side
- FeaturesPrivate Entrance, Private Yard, Rear Stairs
- ServicesHomeowners Association, Lake, Marina, Pickleball, Playground, Pool, Sidewalks, Swim Team, Tennis Court(s)
- UtilitiesCable Available, Electricity Available, Underground Utilities
- SewerPublic Sewer
- Lot DescriptionBack Yard, Front Yard, Landscaped
- Lot Dimensionsx
- Acres0.8072
Exterior Details
Listing Provided Courtesy Of: Keller Williams North Atlanta 770-663-7291
Listings identified with the FMLS IDX logo come from FMLS and are held by brokerage firms other than the owner of
this website. The listing brokerage is identified in any listing details. Information is deemed reliable but is not
guaranteed. If you believe any FMLS listing contains material that infringes your copyrighted work please click here
to review our DMCA policy and learn how to submit a takedown request. © 2025 First Multiple Listing
Service, Inc.
This property information delivered from various sources that may include, but not be limited to, county records and the multiple listing service. Although the information is believed to be reliable, it is not warranted and you should not rely upon it without independent verification. Property information is subject to errors, omissions, changes, including price, or withdrawal without notice.
For issues regarding this website, please contact Eyesore at 678.692.8512.
Data Last updated on April 18, 2025 2:33pm









































