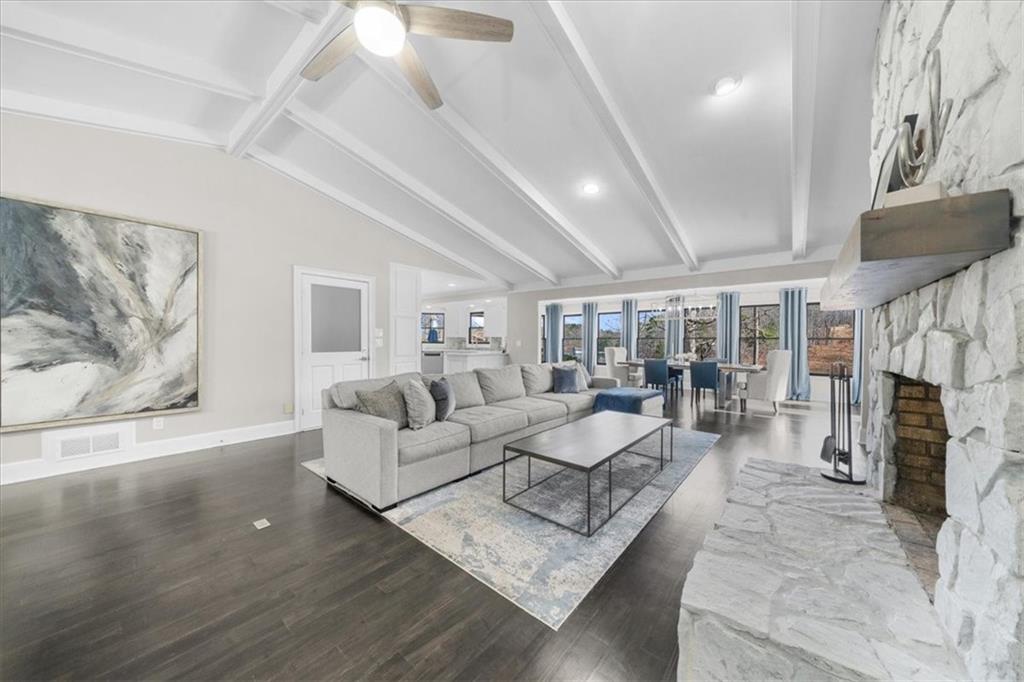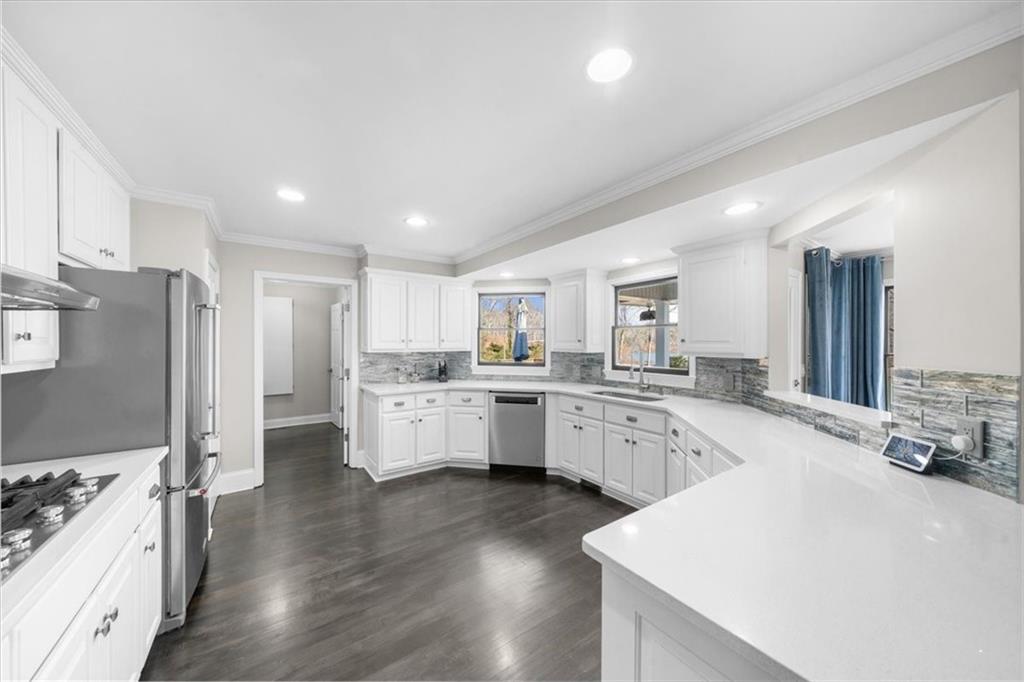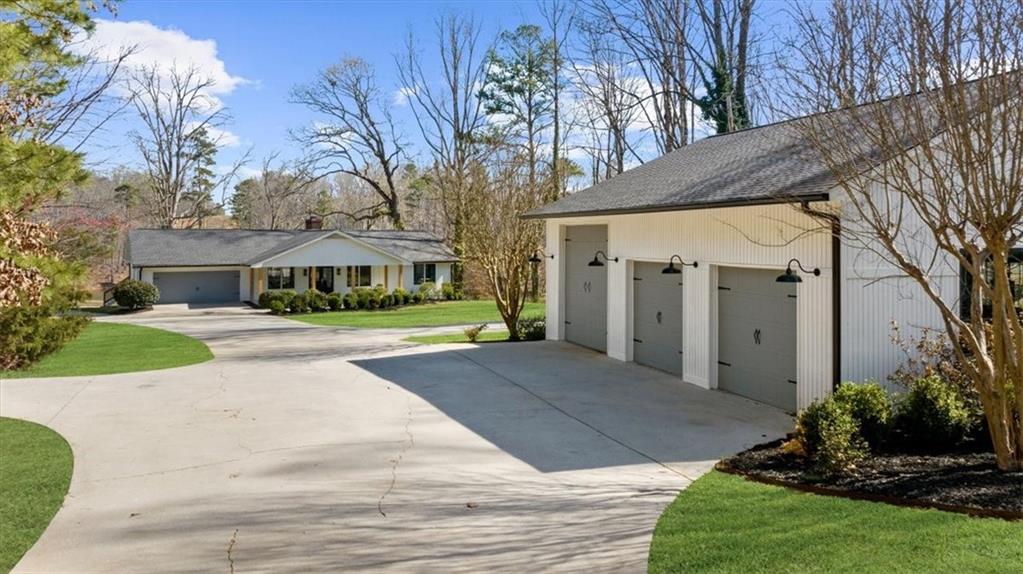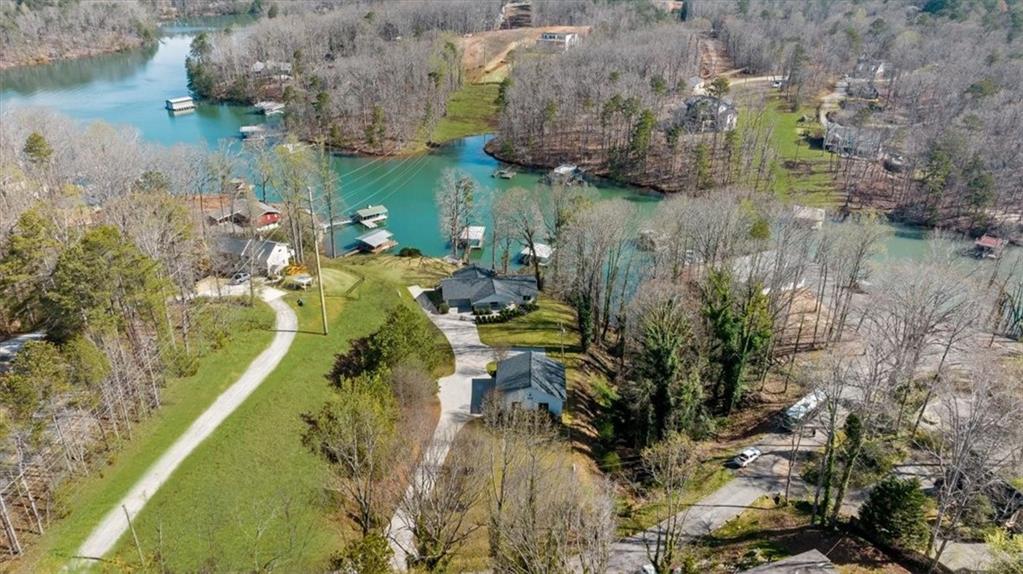6313 Shoreland Circle
Buford, GA 30518
$1,990,000
Welcome to 6313 Shoreland Circle – Your Dream Waterfront Home! This stunning property offers everything you’ve been looking for – from year-round water views to incredible amenities, all in one package. Situated on a flat, level lot, this home features easy access to not one, but two private docks, perfect for enjoying the water at your leisure. Whether you’re boating, fishing, or just soaking in the scenery, this location is a dream come true. A large deck overlooks the sparkling water, providing the perfect spot for relaxation or entertaining. The home boasts a spacious, fully finished walkout basement, complete with a full bathroom, offering endless possibilities for recreation or additional living space. Upstairs, the main level includes 3 generously sized bedrooms, 2 full bathrooms, and 2 half baths, making this home as functional as it is beautiful. Need extra space? You’ll love the detached 6-car shop — ideal for vehicles, storage, or a workshop. And for those who enjoy a little adventure, hop on your golf cart and take a short ride to Margaritaville for exciting water parks and fireworks, or grab a bite at Twisted Oar at Holiday Marina, all just minutes away. With so much to offer, this property is the perfect blend of comfort, convenience, and fun. Don’t miss the opportunity to call 6313 Shoreland Circle your home!
- SubdivisionBeards Shoreland
- Zip Code30518
- CityBuford
- CountyHall - GA
Location
- ElementaryFriendship
- JuniorC.W. Davis
- HighFlowery Branch
Schools
- StatusActive
- MLS #7545307
- TypeResidential
MLS Data
- Bedrooms4
- Bathrooms3
- Half Baths2
- Bedroom DescriptionMaster on Main
- RoomsBasement, Workshop
- BasementDaylight, Finished, Finished Bath, Full, Interior Entry, Walk-Out Access
- FeaturesBeamed Ceilings, Bookcases, Crown Molding, Recessed Lighting, Wet Bar
- KitchenCabinets White, Pantry, Solid Surface Counters, View to Family Room
- AppliancesDishwasher, Disposal, Electric Oven/Range/Countertop, Gas Cooktop, Gas Water Heater
- HVACCeiling Fan(s), Central Air, Whole House Fan
- Fireplaces2
- Fireplace DescriptionBasement, Family Room, Gas Starter, Stone
Interior Details
- StyleCountry, Farmhouse, Modern
- ConstructionWood Siding
- Built In1988
- StoriesArray
- Body of WaterLanier
- ParkingAttached, Detached, Garage, RV Access/Parking
- UtilitiesCable Available, Electricity Available, Natural Gas Available, Phone Available, Underground Utilities, Water Available
- SewerSeptic Tank
- Lot DescriptionBack Yard, Front Yard, Level
- Lot Dimensions241 x 296
- Acres0.89
Exterior Details
Listing Provided Courtesy Of: GT Realty, Inc. 404-856-0898
Listings identified with the FMLS IDX logo come from FMLS and are held by brokerage firms other than the owner of
this website. The listing brokerage is identified in any listing details. Information is deemed reliable but is not
guaranteed. If you believe any FMLS listing contains material that infringes your copyrighted work please click here
to review our DMCA policy and learn how to submit a takedown request. © 2026 First Multiple Listing
Service, Inc.
This property information delivered from various sources that may include, but not be limited to, county records and the multiple listing service. Although the information is believed to be reliable, it is not warranted and you should not rely upon it without independent verification. Property information is subject to errors, omissions, changes, including price, or withdrawal without notice.
For issues regarding this website, please contact Eyesore at 678.692.8512.
Data Last updated on January 28, 2026 1:03pm














































































