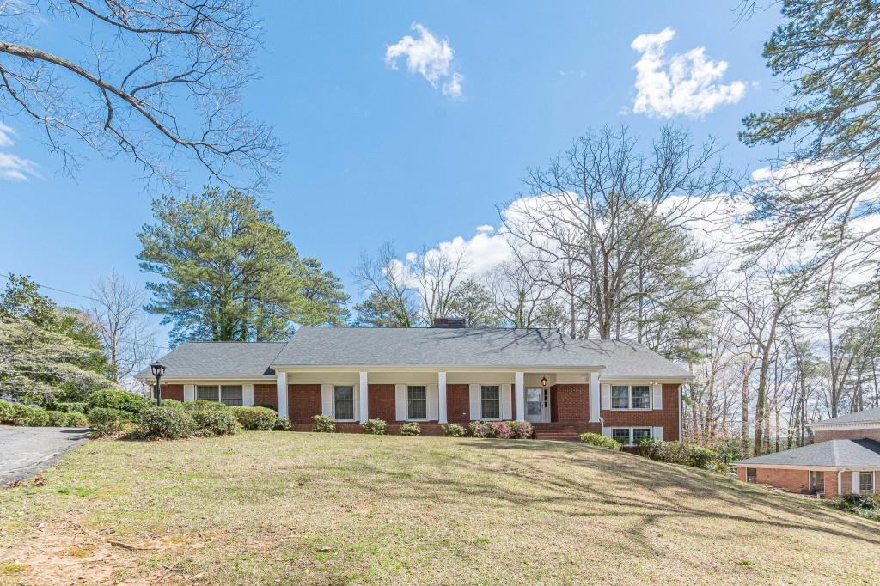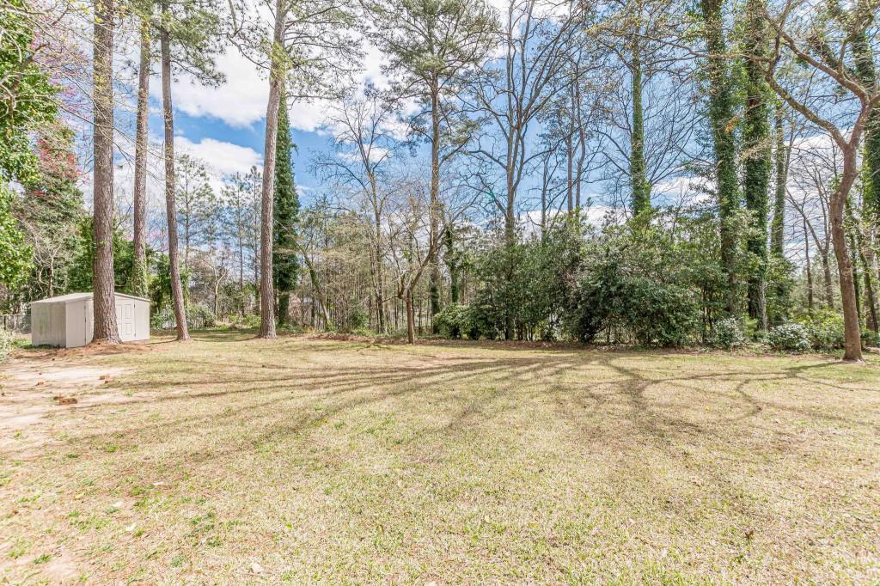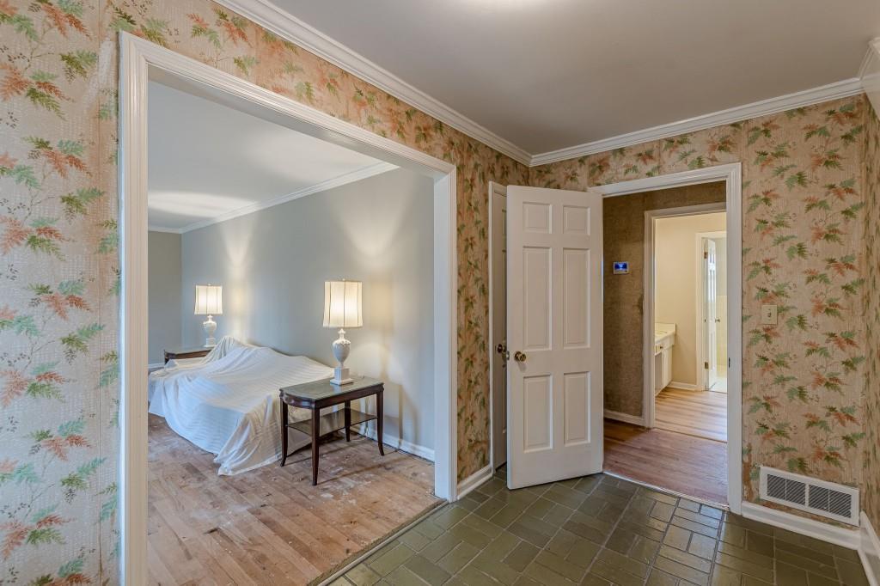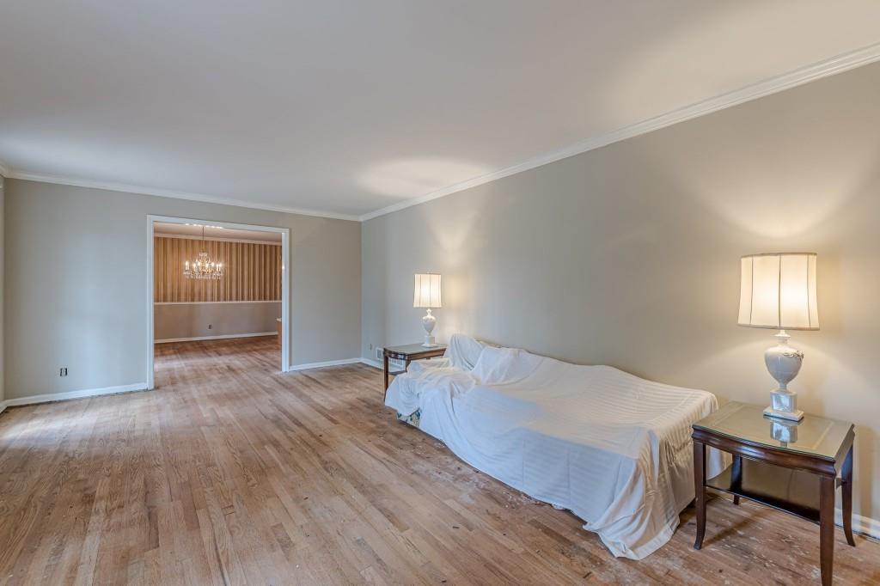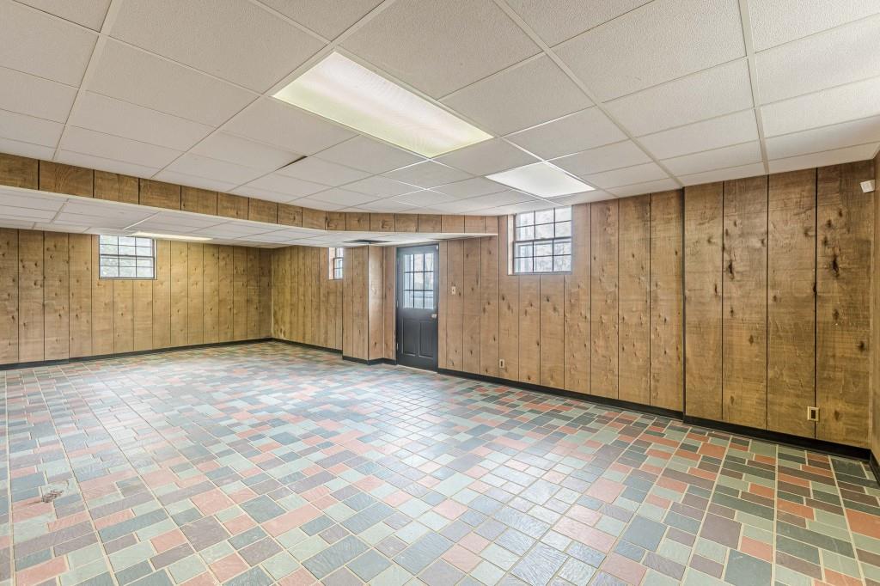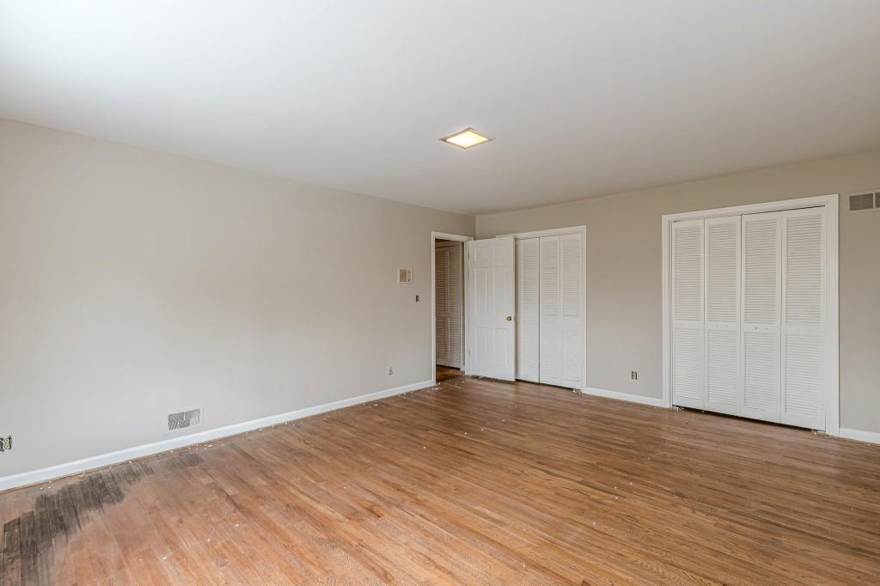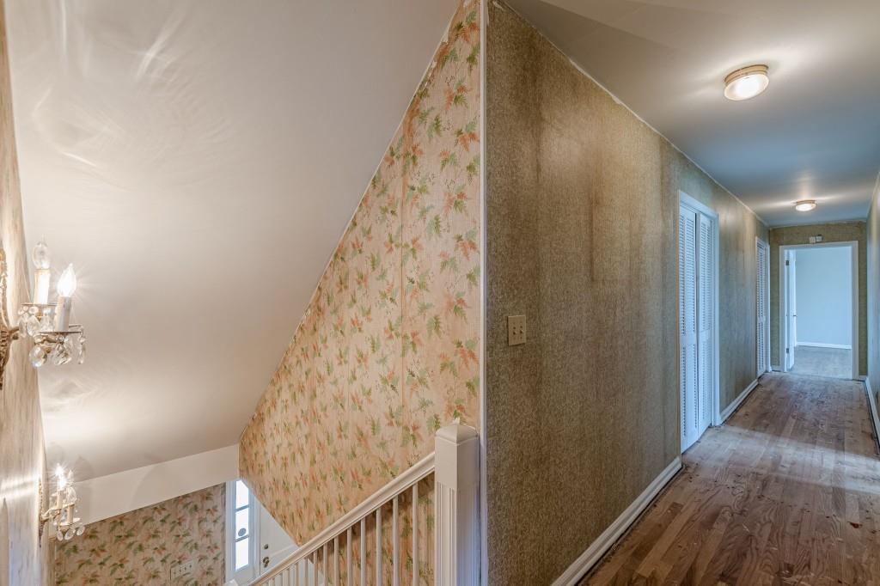3390 Somerset Trail SW
Atlanta, GA 30331
$450,000
Nestled in a charming tree lined neighborhood convenient to Camp Creek Marketplace and two interstates, this 1960s traditional two-story home exudes timeless character and warmth. Enjoy gracious vintage living or add your own finishes. Spacious with exceptional storage, it's perfect to enjoy now and create your own dream home. The home boasts a list of upgrades, improvements and repairs-- including newer HVAC, water heater, roof and gutters, and more. The "hard work" has been done! The exterior features classic red brick, complimented by large windows. Natural light floods the interior from the rear of the house which boasts a huge sunny kitchen which retains is classic charm. Enter the main floor through a deep front foyer which leads to large spacious living areas with rich hardwood floors and original details including crown molding and vintage light fixtures. Upstairs the home offers three generously sized bedrooms allowing views of the natural, park-like backyard. Two primary suites are on the main level, the larger featuring a peaceful private retreat. Four of five oversized bedrooms enjoy an en-suite bath; all of the extra-large bedrooms offer two large closets for storage. The basement adds valuable living space with a second family room, or recreation area, bathroom, and plenty of storage. The home sits on nearly an acre fenced lot filled with mature trees and vibrant greenery creating a lovely, private setting. Enjoy parking spaces for everyone with an extra-large paved parking area in back. This home provides the perfect balance of classic architecture, modern convenience, and natural beauty all within a small, welcoming neighborhood, all just a short trip to two interstates and plenty of shopping.
- Zip Code30331
- CityAtlanta
- CountyFulton - GA
Location
- ElementaryCreek View
- JuniorSandtown
- HighWestlake
Schools
- StatusActive
- MLS #7545299
- TypeResidential
MLS Data
- Bedrooms5
- Bathrooms4
- Half Baths1
- Bedroom DescriptionMaster on Main, Oversized Master, Roommate Floor Plan
- RoomsBonus Room, Den, Family Room, Living Room, Sun Room
- BasementFinished
- FeaturesEntrance Foyer
- KitchenCabinets Stain, Eat-in Kitchen, Pantry
- AppliancesElectric Cooktop, Range Hood, Refrigerator
- HVACCentral Air
- Fireplaces1
- Fireplace DescriptionFamily Room
Interior Details
- StyleTraditional
- ConstructionBlock, Brick 4 Sides
- Built In1966
- StoriesArray
- ParkingDriveway, Garage, Garage Door Opener, Garage Faces Front, Garage Faces Rear, Kitchen Level
- FeaturesPrivate Entrance, Private Yard, Rain Gutters
- ServicesGated, Near Public Transport, Near Schools, Near Shopping, Near Trails/Greenway, Restaurant, Street Lights
- UtilitiesCable Available, Electricity Available, Natural Gas Available, Phone Available
- SewerPublic Sewer
- Lot DescriptionFront Yard, Private, Sloped
- Acres0.933
Exterior Details
Listing Provided Courtesy Of: Harry Norman REALTORS 404-897-5558
Listings identified with the FMLS IDX logo come from FMLS and are held by brokerage firms other than the owner of
this website. The listing brokerage is identified in any listing details. Information is deemed reliable but is not
guaranteed. If you believe any FMLS listing contains material that infringes your copyrighted work please click here
to review our DMCA policy and learn how to submit a takedown request. © 2025 First Multiple Listing
Service, Inc.
This property information delivered from various sources that may include, but not be limited to, county records and the multiple listing service. Although the information is believed to be reliable, it is not warranted and you should not rely upon it without independent verification. Property information is subject to errors, omissions, changes, including price, or withdrawal without notice.
For issues regarding this website, please contact Eyesore at 678.692.8512.
Data Last updated on December 9, 2025 4:03pm




