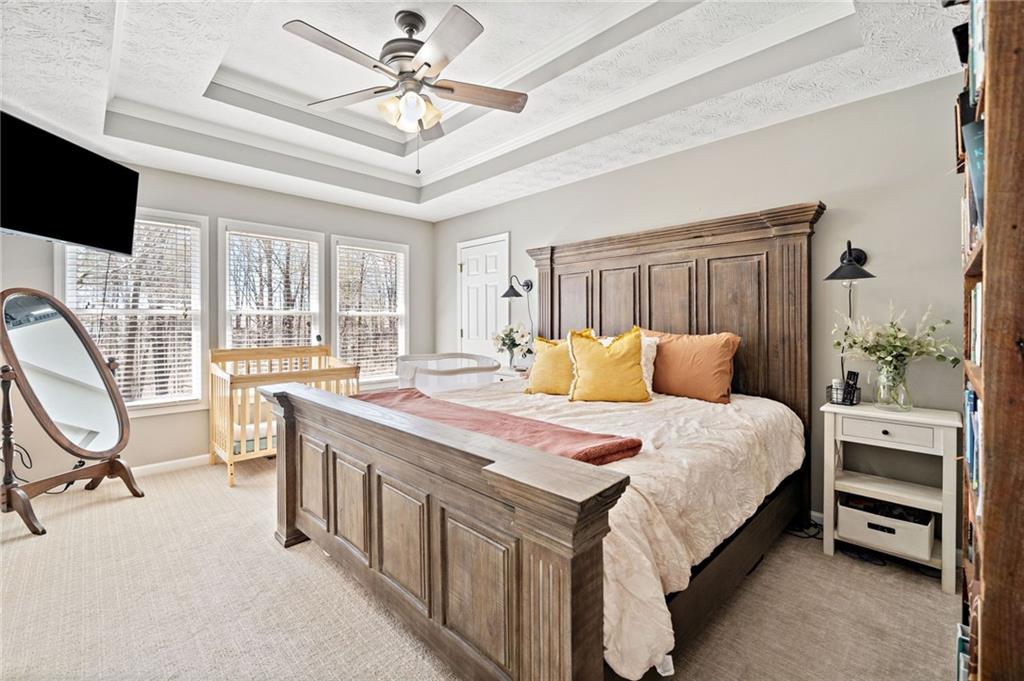138 Smokestack Ridge
Fairmount, GA 30139
$399,900
Charming 3-Bedroom, 2-Bathroom Home with Tons of Upgrades in a Quiet Neighborhood, a Fairmount address but in Pickens County!! Welcome to this beautifully updated home featuring 3 spacious bedrooms and 2 full bathrooms. With a fantastic open-concept design, this home boasts gorgeous LVP flooring, a brand-new roof, a newly installed HVAC system, and a water heater—all providing peace of mind and comfort for years to come. The kitchen is a dream, with stunning granite countertops, perfect for cooking and entertaining. The master suite is conveniently located on the main floor and offers both his and her closets, plus a double vanity in the en-suite bathroom, creating a true retreat. Downstairs, the finished basement offers even more space with a man cave and an office, providing the ultimate setup for work, relaxation, or hobbies. You could also use this space as a 4th bedroom. Additionally, a 2-car garage provides ample storage space. Step outside to the freshly stained deck and enjoy the huge backyard, ideal for kids to play or for hosting outdoor gatherings. Located in a peaceful, family-friendly neighborhood with a low HOA, this home offers both tranquility and convenience. Don’t miss out on the opportunity to own this incredible property! Storage rooms 13x9.5 and 10x9.5 in Garage. Large storage room 18x8 and Man Cave is 21.5x13 with another area that can be used as an office or extra bedroom.
- SubdivisionChimney Ridge
- Zip Code30139
- CityFairmount
- CountyPickens - GA
Location
- StatusActive
- MLS #7545291
- TypeResidential
MLS Data
- Bedrooms3
- Bathrooms2
- Bedroom DescriptionMaster on Main
- RoomsAttic, Basement, Bonus Room, Office
- BasementDriveway Access, Finished, Partial, Walk-Out Access
- FeaturesCathedral Ceiling(s), Disappearing Attic Stairs, Double Vanity, High Ceilings 10 ft Main, High Speed Internet, His and Hers Closets, Recessed Lighting, Vaulted Ceiling(s), Walk-In Closet(s)
- KitchenBreakfast Room, Cabinets White, Eat-in Kitchen, Stone Counters, View to Family Room
- AppliancesDishwasher, Electric Oven/Range/Countertop, Electric Range, Electric Water Heater, Microwave, Refrigerator
- HVACCeiling Fan(s), Central Air, Electric
- Fireplaces1
- Fireplace DescriptionFactory Built, Living Room, Raised Hearth, Stone
Interior Details
- StyleFarmhouse, Ranch, Traditional
- ConstructionCement Siding, Frame, HardiPlank Type
- Built In2002
- StoriesArray
- ParkingAttached, Drive Under Main Level, Garage, Garage Faces Side
- FeaturesGarden, Lighting, Private Yard, Rain Gutters, Rear Stairs
- UtilitiesCable Available, Electricity Available, Phone Available, Water Available
- SewerSeptic Tank
- Lot DescriptionBack Yard, Cleared, Front Yard, Level, Private, Wooded
- Lot Dimensionsx
- Acres0.8
Exterior Details
Listing Provided Courtesy Of: Century 21 Lindsey and Pauley 706-692-3533
Listings identified with the FMLS IDX logo come from FMLS and are held by brokerage firms other than the owner of
this website. The listing brokerage is identified in any listing details. Information is deemed reliable but is not
guaranteed. If you believe any FMLS listing contains material that infringes your copyrighted work please click here
to review our DMCA policy and learn how to submit a takedown request. © 2025 First Multiple Listing
Service, Inc.
This property information delivered from various sources that may include, but not be limited to, county records and the multiple listing service. Although the information is believed to be reliable, it is not warranted and you should not rely upon it without independent verification. Property information is subject to errors, omissions, changes, including price, or withdrawal without notice.
For issues regarding this website, please contact Eyesore at 678.692.8512.
Data Last updated on April 18, 2025 2:33pm




































