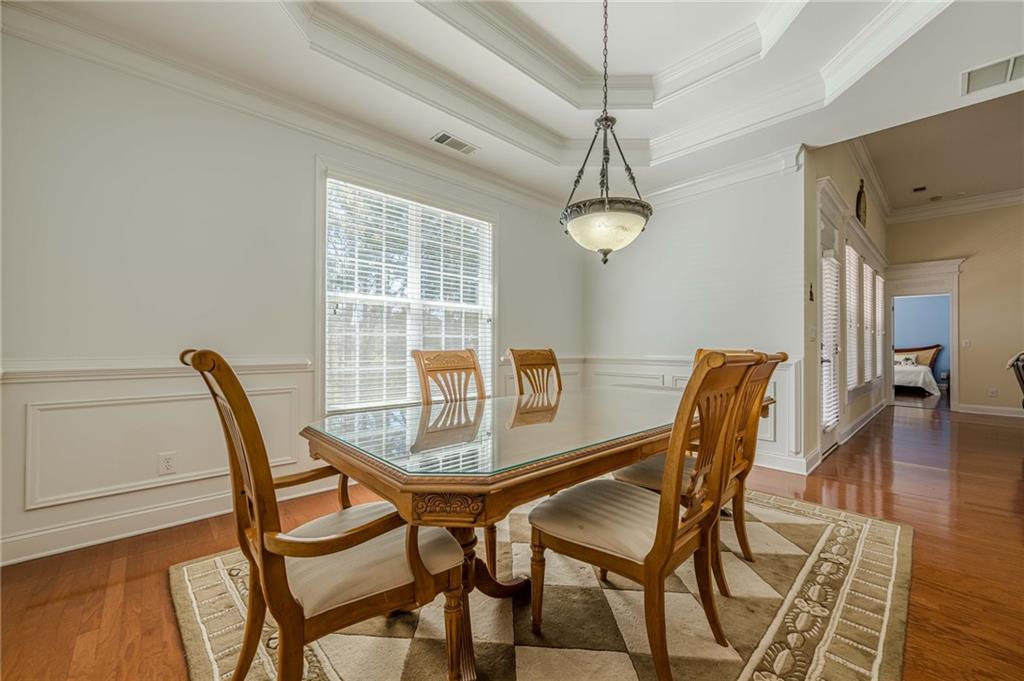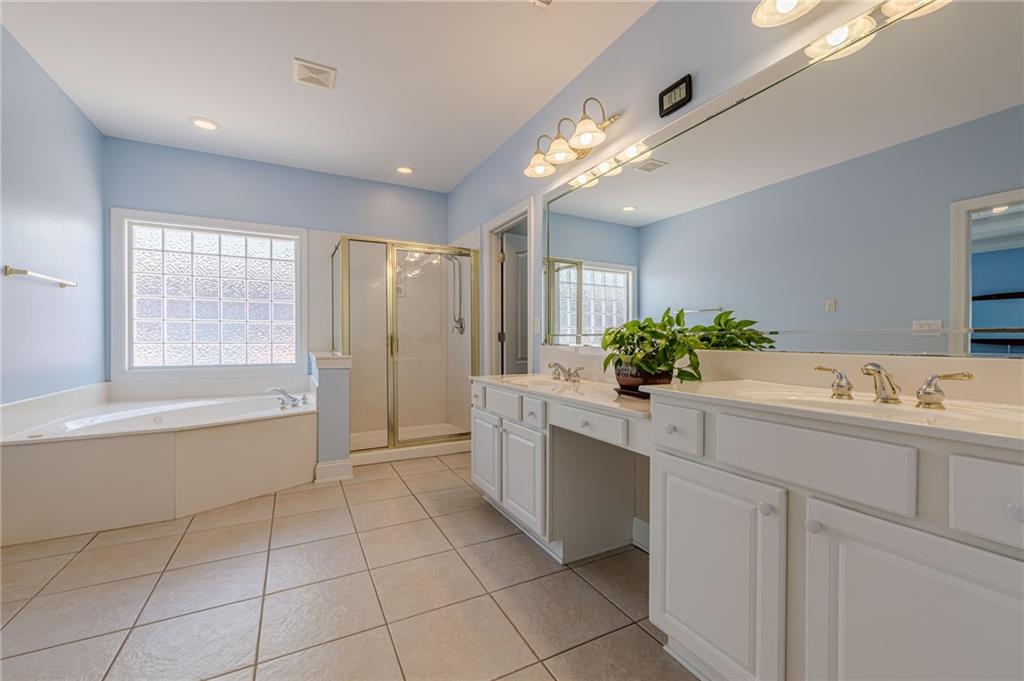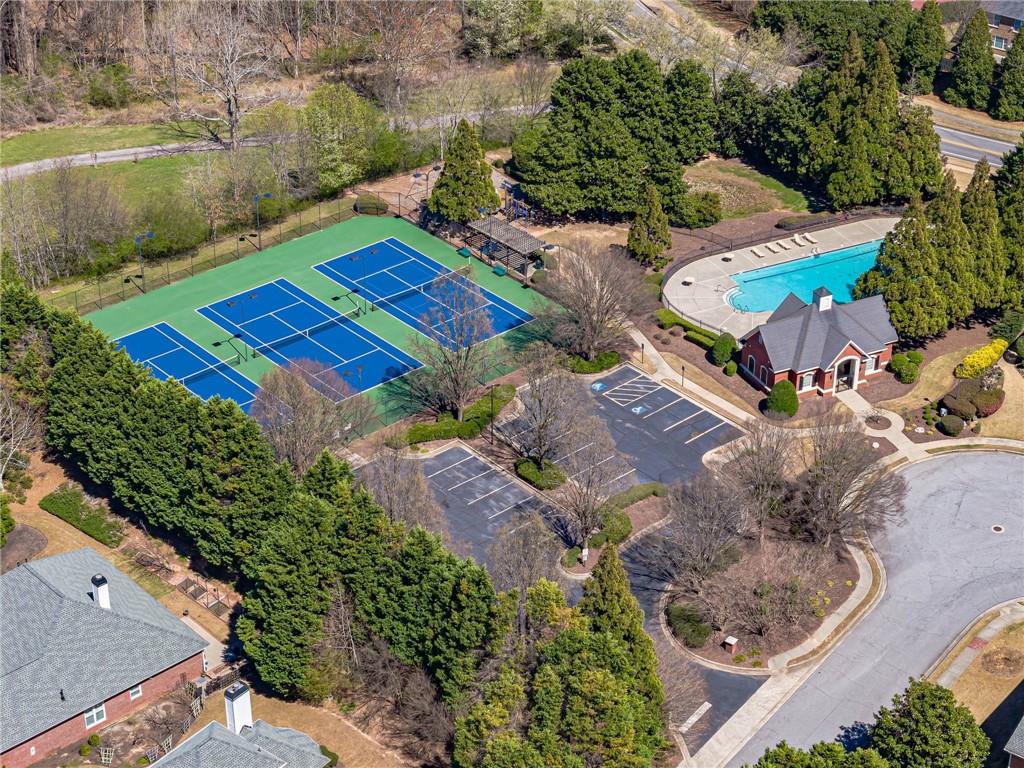1913 Shenley Park Lane
Duluth, GA 30097
$815,000
***LOCATION***LOCATION***LOCATION*** Immaculate & well maintained 4 SIDED BRICK RANCH HOUSE w/ FINISHED DAYLIGHT BASEMENT & PRIVATE BACKYARD in highly sought after SUGARLOAF PARK community next to SUGARLOAF COUNTRY CLUB. SPACIOUS, AIRY, & LIGHT FILLED open floor plan with lots of windows. Unique large MASTER ON MAIN *** NO CARPET*** Family room features high ceiling, fireplace flanked by built-in bookcases, & off to SCREENED 3 season porch/Sun Room. Chef's kitchen with lots of Cabs, built in cooktop, double oven, pantry, & open to breakfast area. Separate Dining Room w/ double tray ceiling overlook wooded backyard. Spacious Master Suite w/ double tray ceiling, view to backyard, double vanities, Sep shower and soaking jetted tub, & walk-in closet. Laundry room on main w/ Cabinet & Sink. WASHER & DRYER currently at the property will STAY. FINISHED DAYLIGHT BASEMENT features Recreation Room w/ Dry Bar, Media/Entertainment room, 2 bedrooms, 2 full bathrooms, big workshop, & storage. Irrigation system. Community has Pool, Tennis Court, & Playground. Close to Hwy 85, Hwy 120, Hwy 316, Gas South Arena, Sugar Mills, Gwinnett Mall, Shopping, Restaurants, & Schools. A MUST SEE!
- SubdivisionSugarloaf Park
- Zip Code30097
- CityDuluth
- CountyGwinnett - GA
Location
- ElementaryMason
- JuniorHull
- HighPeachtree Ridge
Schools
- StatusActive
- MLS #7545279
- TypeResidential
- SpecialSold As/Is
MLS Data
- Bedrooms5
- Bathrooms4
- Half Baths1
- Bedroom DescriptionMaster on Main, Oversized Master
- RoomsExercise Room, Game Room, Great Room, Media Room, Sun Room, Workshop
- BasementDaylight, Exterior Entry, Finished, Finished Bath, Full, Interior Entry
- FeaturesBookcases, Double Vanity, Dry Bar, Tray Ceiling(s), Walk-In Closet(s)
- KitchenBreakfast Bar, Breakfast Room, Cabinets Stain, Pantry, Solid Surface Counters
- AppliancesDishwasher, Disposal, Double Oven, Dryer, Gas Cooktop, Gas Water Heater, Microwave, Washer
- HVACCeiling Fan(s), Central Air
- Fireplaces1
- Fireplace DescriptionFamily Room, Gas Log, Gas Starter
Interior Details
- StyleRanch, Traditional
- ConstructionBrick 4 Sides
- Built In2003
- StoriesArray
- ParkingAttached, Garage, Garage Door Opener, Garage Faces Front
- FeaturesPrivate Entrance, Private Yard
- ServicesHomeowners Association, Near Shopping, Playground, Pool, Sidewalks, Street Lights, Tennis Court(s)
- UtilitiesCable Available, Electricity Available, Natural Gas Available, Phone Available, Sewer Available, Water Available
- SewerPublic Sewer
- Lot DescriptionBack Yard, Landscaped, Private, Wooded
- Lot Dimensionsx 70
- Acres0.26
Exterior Details
Listing Provided Courtesy Of: Heritage GA. Realty 770-622-4723
Listings identified with the FMLS IDX logo come from FMLS and are held by brokerage firms other than the owner of
this website. The listing brokerage is identified in any listing details. Information is deemed reliable but is not
guaranteed. If you believe any FMLS listing contains material that infringes your copyrighted work please click here
to review our DMCA policy and learn how to submit a takedown request. © 2025 First Multiple Listing
Service, Inc.
This property information delivered from various sources that may include, but not be limited to, county records and the multiple listing service. Although the information is believed to be reliable, it is not warranted and you should not rely upon it without independent verification. Property information is subject to errors, omissions, changes, including price, or withdrawal without notice.
For issues regarding this website, please contact Eyesore at 678.692.8512.
Data Last updated on April 8, 2025 1:24pm















































