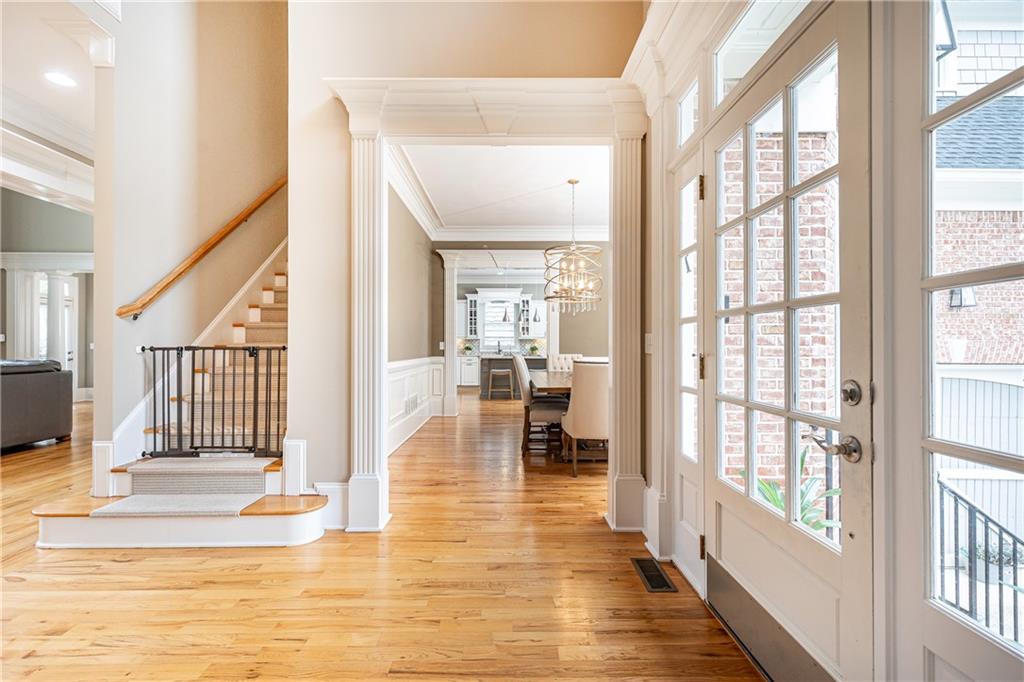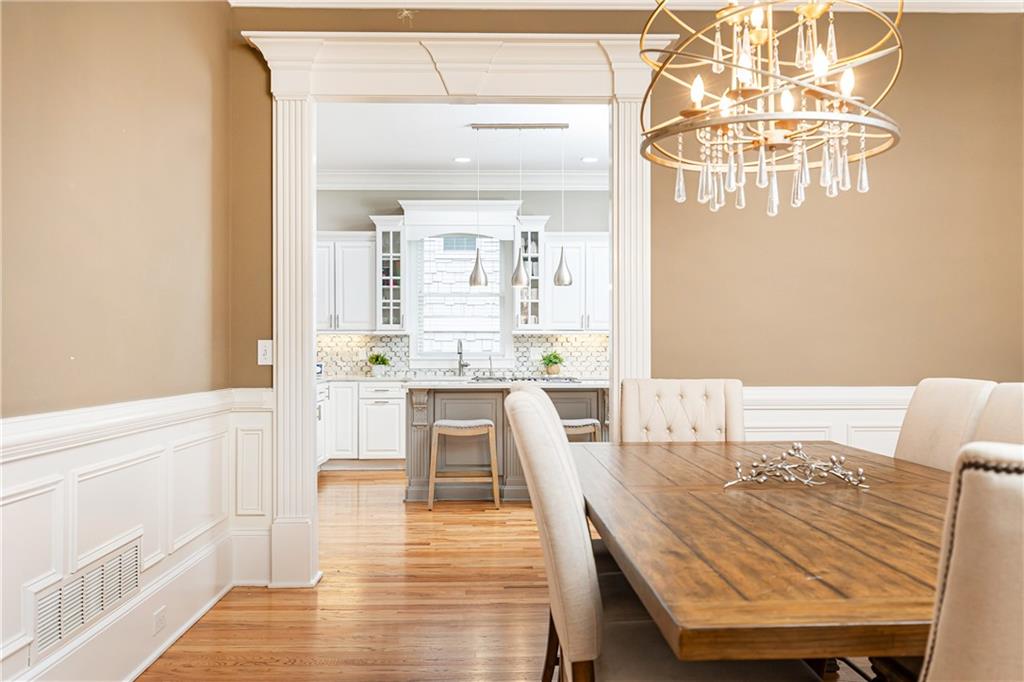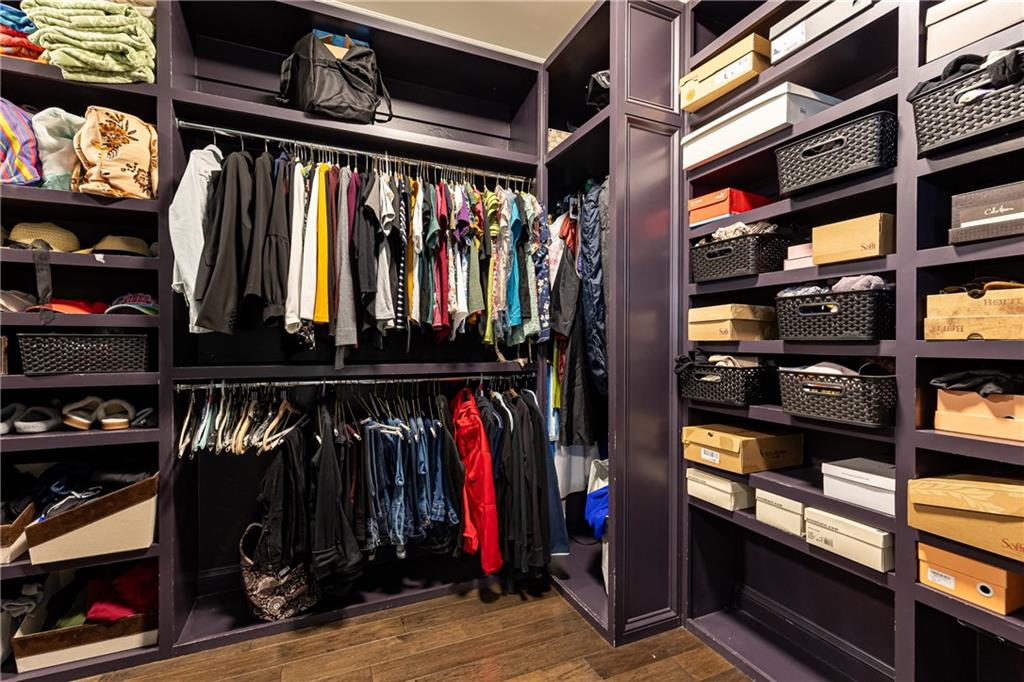120 Windsor Cove
Atlanta, GA 30328
$1,450,000
Ready, set, go see this home while you can! It is located around the corner from City Springs, across from a public park, in the coveted neighborhood of Windsor Pointe. This gorgeous five-bedroom / five-bath (plus powder room) home has a fantastic PRIVATE backyard that backs to the Mountaire neighborhood (not Johnsons Ferry Road). It is located in the highly desired school districts of Heards Ferry Elementary, Ridgeview Charter Middle, and Riverwood Charter High School. Once owned by a builder, this home has many extra features! The fully finished terrace has access to the private turfed yard and an incredible outdoor covered living space with a fireplace. The terrace boasts a full kitchen, a great room, two offices, a media/theater room, a playroom with built-in bookshelves and storage benches, and unfinished storage space. Fall in love as you enter the two-story foyer with views of the "two-story" floor-to-ceiling windows of the living room. To the left of the front door is a formal office, and to the right is a large formal dining room. The chef's kitchen has stainless steel appliances and a vaulted a-frame keeping room with a fireplace. The deck is conveniently located off of the keeping room. The main level also has an ensuite guest room. Upstairs, the oversized primary offers a beautiful large bathroom and walk-in closet! There is another ensuite upstairs, two bedrooms with a shared bathroom, and a laundry room. Imagine Saturday morning attending the Farmers Market, evenings under the stars watching feature films or music concerts in City Springs Live, close to grocery stores, restaurants, and the fire station! And residents of Windsor Pointe can join the Mountaire Swimming just down the street! *The square footage of the finished terrace level is not included in the listed square footage. And the terrace is enormous!
- SubdivisionWindsor Pointe
- Zip Code30328
- CityAtlanta
- CountyFulton - GA
Location
- ElementaryHeards Ferry
- JuniorRidgeview Charter
- HighRiverwood International Charter
Schools
- StatusPending
- MLS #7545175
- TypeResidential
MLS Data
- Bedrooms5
- Bathrooms5
- Bedroom DescriptionOversized Master, Sitting Room
- RoomsBedroom, Bonus Room, Computer Room, Den, Exercise Room, Media Room
- BasementDaylight, Finished, Finished Bath, Full, Walk-Out Access
- FeaturesBeamed Ceilings, Bookcases, Coffered Ceiling(s), Crown Molding, Entrance Foyer 2 Story
- KitchenBreakfast Bar, Cabinets White, Kitchen Island, Stone Counters
- AppliancesDishwasher, Disposal, Double Oven, Dryer, Gas Cooktop, Microwave, Range Hood, Refrigerator, Self Cleaning Oven, Washer
- HVACCentral Air, Zoned
- Fireplaces3
- Fireplace DescriptionFamily Room, Keeping Room, Outside
Interior Details
- StyleEuropean
- ConstructionBrick, Cedar
- Built In2004
- StoriesArray
- ParkingGarage, Garage Door Opener, Garage Faces Side
- FeaturesLighting, Permeable Paving, Private Entrance, Private Yard, Rain Gutters
- ServicesHomeowners Association
- UtilitiesCable Available, Electricity Available, Natural Gas Available, Phone Available, Sewer Available, Underground Utilities, Water Available
- SewerPublic Sewer
- Lot DescriptionBack Yard, Landscaped, Level, Private
- Lot Dimensionsx
- Acres0.1958
Exterior Details
Listing Provided Courtesy Of: Dorsey Alston Realtors 404-352-2010
Listings identified with the FMLS IDX logo come from FMLS and are held by brokerage firms other than the owner of
this website. The listing brokerage is identified in any listing details. Information is deemed reliable but is not
guaranteed. If you believe any FMLS listing contains material that infringes your copyrighted work please click here
to review our DMCA policy and learn how to submit a takedown request. © 2025 First Multiple Listing
Service, Inc.
This property information delivered from various sources that may include, but not be limited to, county records and the multiple listing service. Although the information is believed to be reliable, it is not warranted and you should not rely upon it without independent verification. Property information is subject to errors, omissions, changes, including price, or withdrawal without notice.
For issues regarding this website, please contact Eyesore at 678.692.8512.
Data Last updated on April 20, 2025 4:24am








































































