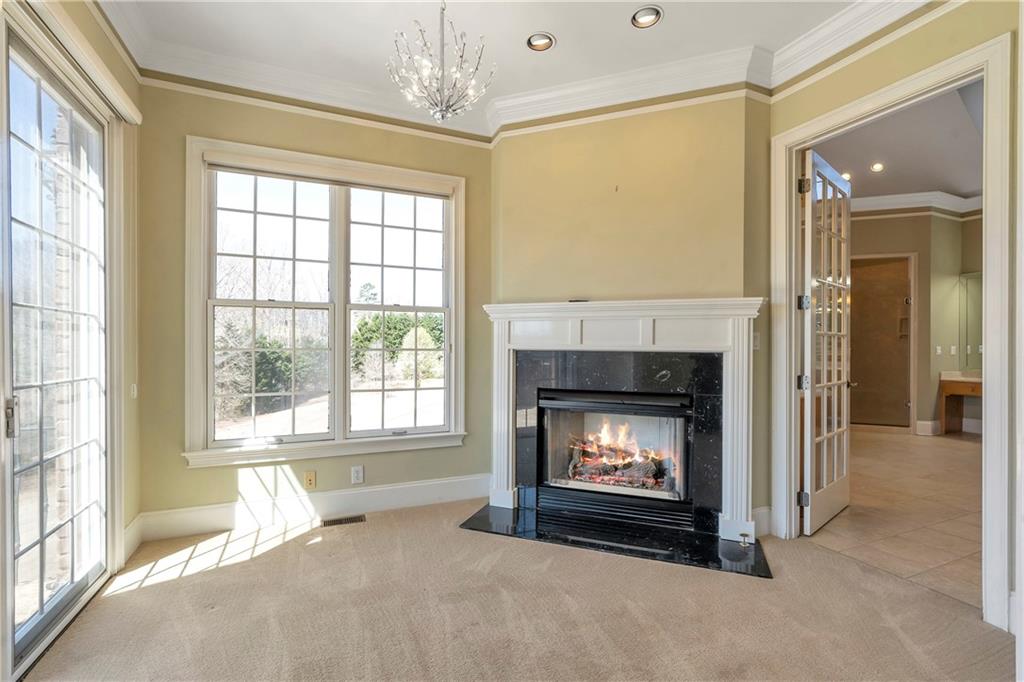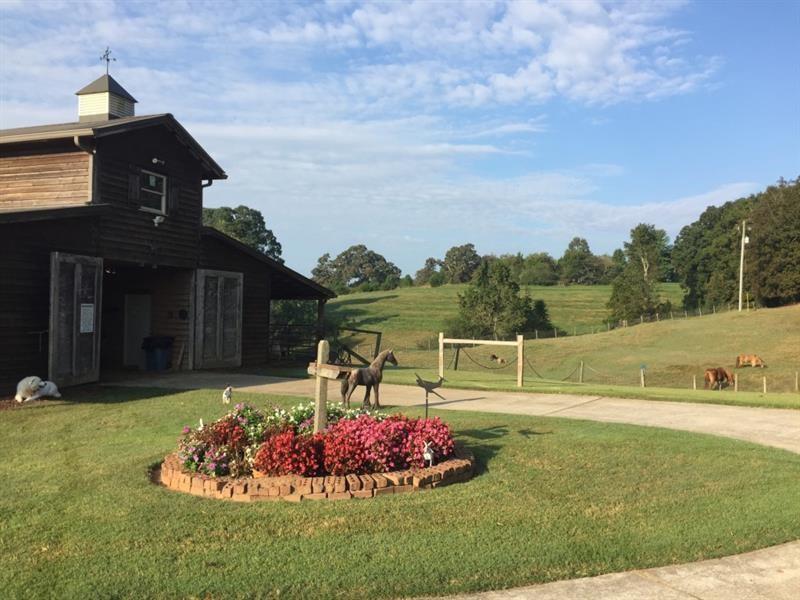6632 Ben Parks Road
Murrayville, GA 30564
$2,385,000
The main house is situated in the middle of 25+ sprawling acres, providing incredible privacy and breathtaking views! This property has it ALL! Enjoy fishing in the stocked 1.6-acre lake, multiple pastures that are fenced and cross-fenced, a creek that provides a water source for livestock, a 6-stall barn with feed room, tack room, and full loft, and a separate insulated warehouse for storing equipment with an attached hay shed. For those looking for more room, there is an adjoining 23+/- acres that can be added for an additional sum that will provide more pasture and wooded horse riding trails. The main house features a large chef's kitchen with a 2nd full kitchen on the terrace level. The main kitchen has a walk-in pantry, a 48" custom refrigerator, dual ovens, a built-in convection microwave, a gas cooktop & a custom dishwasher PLUS a large bar and breakfast area. The spacious 2 story great room has a wall of windows overlooking the serene lake and pastures. Every bedroom (5) has its own private full bath. This country estate paradise has a separate library with custom cabinets, 2 office areas, an exercise room, and a massive entertainment area on the terrace level. Additional custom features include a multi-piece crown, wide curved staircase, barrel ceiling over the den, soaring 10' ceilings on the main level, 9' on the upper level & 12' on the terrace level. The list of unique features goes on and on...there is a 3 car garage AND a boat garage, 2 laundry rooms, a concrete encased "safe" room, available AT&T dedicated fiber, 4 fireplaces, a gas tankless water heater, a gas generator, an automatic lawn sprinkler, and a full alarm system with 54 zones including optional floor sensors. Come fall in love with this RARE and luxurious sanctuary!
- Zip Code30564
- CityMurrayville
- CountyHall - GA
Location
- ElementaryMount Vernon
- JuniorNorth Hall
- HighNorth Hall
Schools
- StatusActive
- MLS #7545163
- TypeResidential
- SpecialAgent Related to Seller
MLS Data
- Bedrooms5
- Bathrooms5
- Half Baths1
- Bedroom DescriptionIn-Law Floorplan, Master on Main, Oversized Master
- RoomsBonus Room, Computer Room, Den, Exercise Room, Family Room, Great Room - 2 Story, Library, Office, Workshop
- BasementBoat Door, Driveway Access, Finished, Finished Bath
- FeaturesBookcases, Cathedral Ceiling(s), Entrance Foyer, High Ceilings 9 ft Lower, High Ceilings 9 ft Upper, High Speed Internet, His and Hers Closets, Tray Ceiling(s), Walk-In Closet(s)
- KitchenBreakfast Bar, Breakfast Room, Cabinets Stain, Kitchen Island, Pantry Walk-In, Second Kitchen, Stone Counters
- AppliancesDishwasher, Disposal, Double Oven, Gas Cooktop, Gas Water Heater, Microwave, Refrigerator, Self Cleaning Oven, Tankless Water Heater, Trash Compactor
- HVACHeat Pump, Humidity Control
- Fireplaces4
- Fireplace DescriptionBasement, Family Room, Gas Log, Great Room, Masonry, Master Bedroom
Interior Details
- StyleTraditional
- ConstructionBrick 4 Sides, Stone
- Built In2004
- StoriesArray
- ParkingGarage, Garage Door Opener, Garage Faces Side, Kitchen Level
- FeaturesBalcony
- UtilitiesWell, Electricity Available, Underground Utilities
- SewerSeptic Tank
- Lot DescriptionCreek On Lot, Lake On Lot, Landscaped, Pasture, Private, Spring On Lot
- Lot Dimensionsx
- Acres25.329
Exterior Details
Listing Provided Courtesy Of: Keller Williams Rlty, First Atlanta 404-531-5700
Listings identified with the FMLS IDX logo come from FMLS and are held by brokerage firms other than the owner of
this website. The listing brokerage is identified in any listing details. Information is deemed reliable but is not
guaranteed. If you believe any FMLS listing contains material that infringes your copyrighted work please click here
to review our DMCA policy and learn how to submit a takedown request. © 2025 First Multiple Listing
Service, Inc.
This property information delivered from various sources that may include, but not be limited to, county records and the multiple listing service. Although the information is believed to be reliable, it is not warranted and you should not rely upon it without independent verification. Property information is subject to errors, omissions, changes, including price, or withdrawal without notice.
For issues regarding this website, please contact Eyesore at 678.692.8512.
Data Last updated on June 6, 2025 1:44pm



















































































