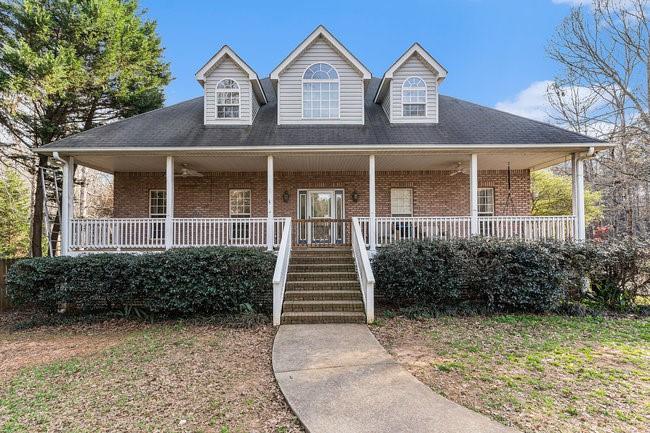104 Creekside Court
Jackson, GA 30233
$450,000
Welcome home to this spacious Cape Cod home just miles from downtown Jackson! Located on a cul-de-sac on a quiet street, this property backs up to a wooded area with seasonal views and a small stream, on just over an acre. This beautiful open floor plan has hardwood floors throughout the main level. Large master suite on the main level. Master bath features an oversized shower, double vanity, and his/her walk-in closets. Updated kitchen/dining room with view to the family room. The kitchen features a walk-in pantry, lots of counter space, and stainless-steel appliances. Large laundry room and half bath in hallway off the kitchen. Two secondary bedrooms upstairs with a shared bathroom, walk-in closets, plus a walk-in attic! The storage possibilities don’t stop there, as downstairs is where the real possibilities begin! Partially finished basement with tons of potential for a media room or flex room, pre-cut fireplace/wood-burning stove, 1-2 bedrooms, and a full bath. The driveway leads to the backyard to a detached 2-car garage. Large back deck for outdoor entertainment. The fenced area to the left side of the home would be perfect for your pets, playground, or garden! Don’t miss the opportunity to own this exceptional property! Close to shopping and expressways. Schedule your showing today!
- SubdivisionPanther Woods
- Zip Code30233
- CityJackson
- CountyButts - GA
Location
- ElementaryStark
- JuniorHenderson - Butts
- HighJackson
Schools
- StatusActive
- MLS #7545131
- TypeResidential
- SpecialSold As/Is
MLS Data
- Bedrooms5
- Bathrooms2
- Half Baths1
- Bedroom DescriptionMaster on Main, Oversized Master, Sitting Room
- RoomsFamily Room
- BasementDaylight, Driveway Access, Exterior Entry, Finished, Full, Interior Entry
- FeaturesDouble Vanity, Entrance Foyer, High Ceilings 9 ft Lower, High Ceilings 10 ft Main, High Ceilings 10 ft Upper, High Speed Internet, His and Hers Closets, Walk-In Closet(s)
- KitchenBreakfast Bar, Cabinets Stain, Kitchen Island, Laminate Counters, Pantry Walk-In, View to Family Room
- AppliancesDishwasher, Electric Range, Electric Water Heater, Microwave, Refrigerator, Self Cleaning Oven
- HVACCeiling Fan(s), Central Air, Electric
Interior Details
- StyleCape Cod
- ConstructionBrick 3 Sides, Vinyl Siding
- Built In2003
- StoriesArray
- ParkingCovered, Detached, Driveway, Garage, Garage Faces Front
- FeaturesGarden, Private Entrance
- ServicesNear Schools, Near Shopping, Sidewalks, Street Lights
- UtilitiesCable Available, Electricity Available, Phone Available, Underground Utilities, Water Available
- SewerSeptic Tank
- Lot DescriptionBack Yard, Cul-de-sac Lot, Front Yard, Landscaped, Level
- Lot Dimensions52x354x124x82x118x391
- Acres1.46
Exterior Details
Listing Provided Courtesy Of: Mark Spain Real Estate 770-886-9000
Listings identified with the FMLS IDX logo come from FMLS and are held by brokerage firms other than the owner of
this website. The listing brokerage is identified in any listing details. Information is deemed reliable but is not
guaranteed. If you believe any FMLS listing contains material that infringes your copyrighted work please click here
to review our DMCA policy and learn how to submit a takedown request. © 2025 First Multiple Listing
Service, Inc.
This property information delivered from various sources that may include, but not be limited to, county records and the multiple listing service. Although the information is believed to be reliable, it is not warranted and you should not rely upon it without independent verification. Property information is subject to errors, omissions, changes, including price, or withdrawal without notice.
For issues regarding this website, please contact Eyesore at 678.692.8512.
Data Last updated on April 19, 2025 9:42am




































