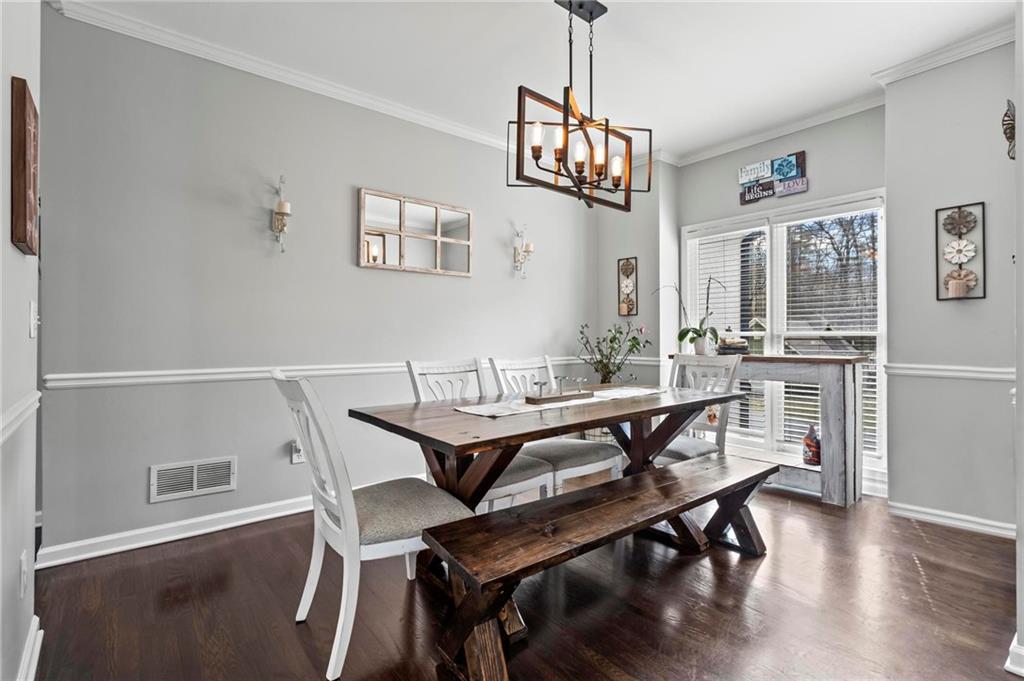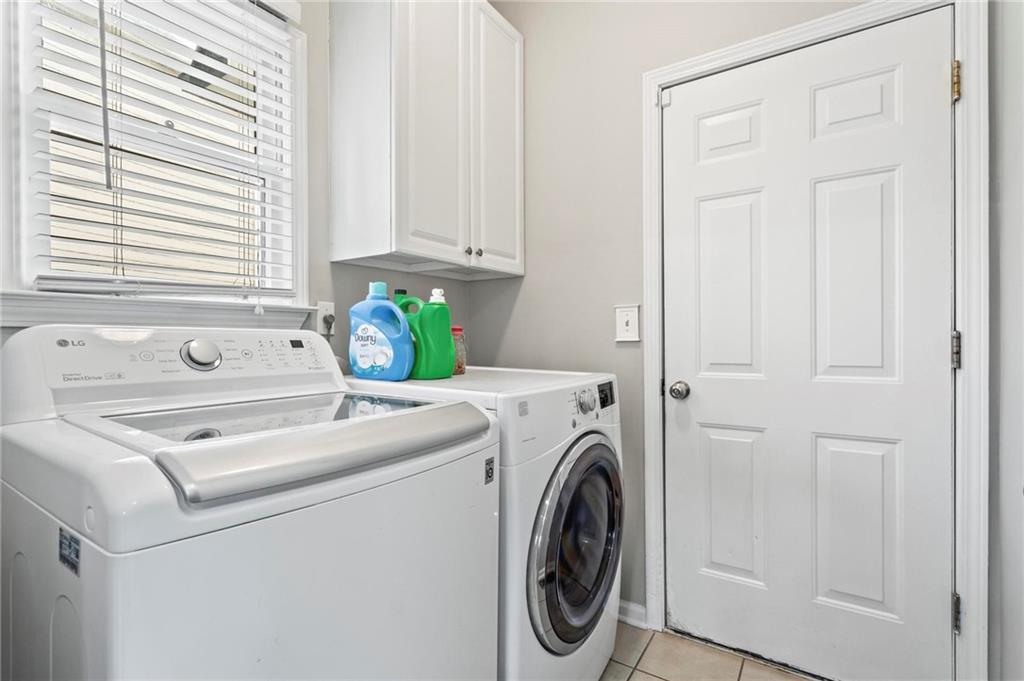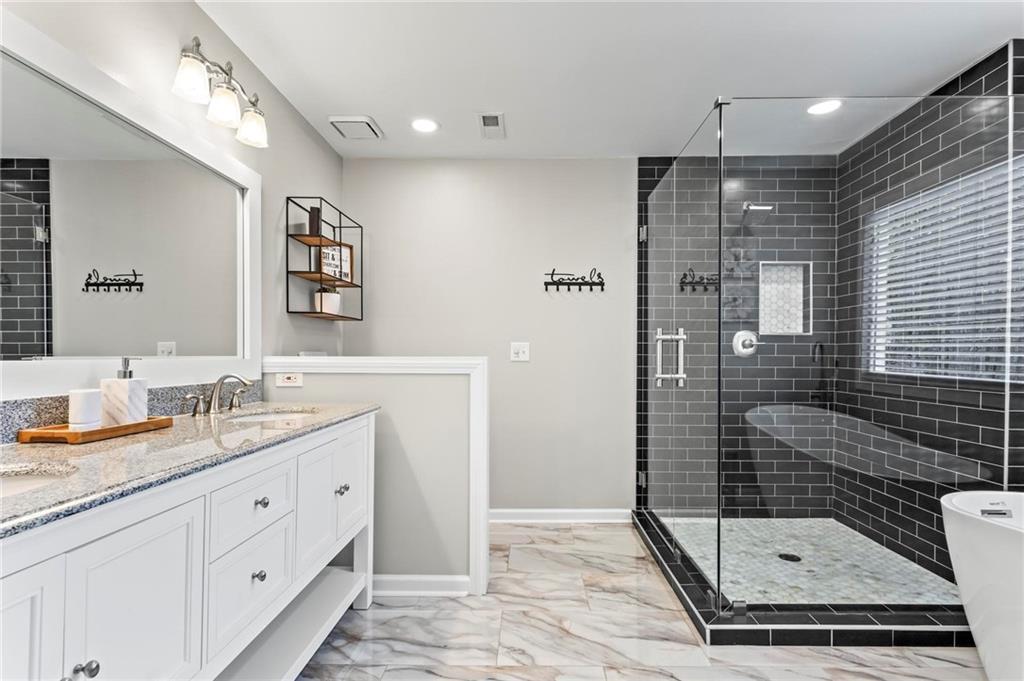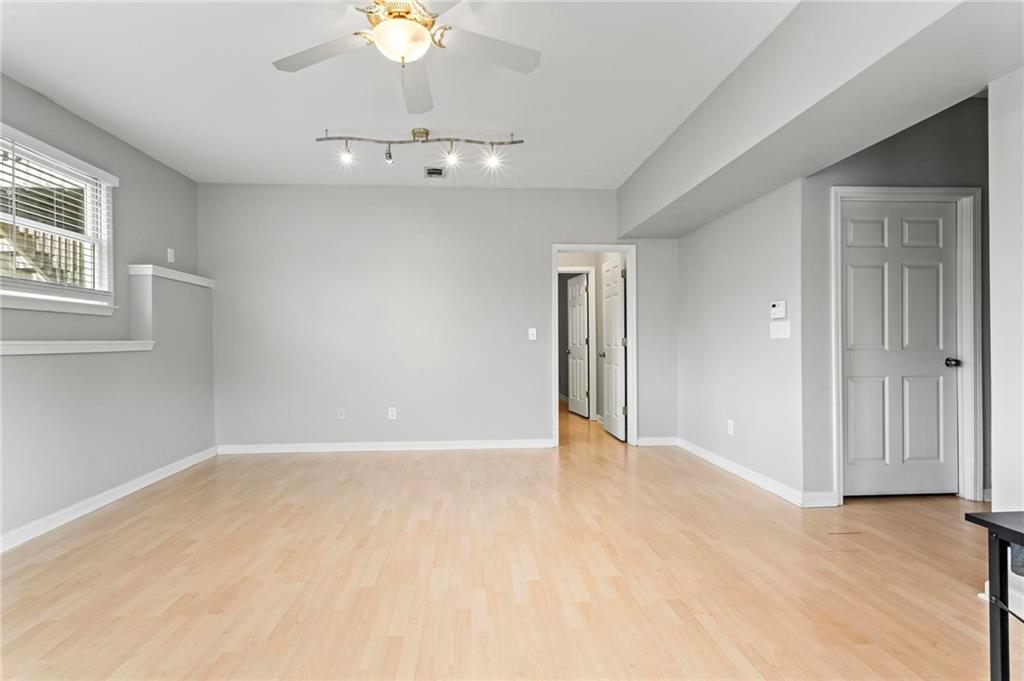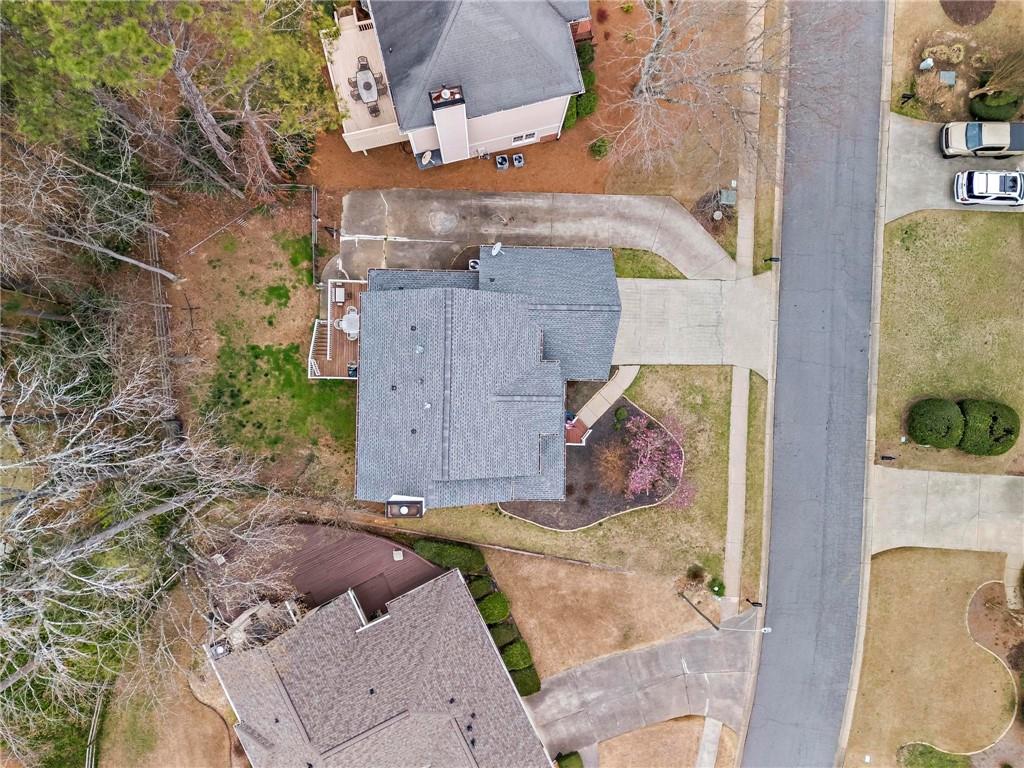303 Valley Green Court
Woodstock, GA 30189
$549,000
Honey, Stop The Car ! Located in the sought after Eagle Watch community, this beautifully updated 4 bedroom 3.5 bath home is move in ready featuring modern upgrades, & a spacious open floor plan. Walk into the foyer to the open dining room and living room spaces, featuring new paint, new lighting and dark oak hardwoods throughout. The updated kitchen features brand new quartz countertops, installed in March of 2025, freshly painted cabinets, new hardware, lighting and a new sink & faucet. Stainless steel appliances finish off this open kitchen, perfect for entertaining. Walk out to the spacious back deck overlooking the fenced in backyard retreat. A half bath and laundry room finish off the garage level first floor. Walk upstairs to 3 bedrooms and 2 full baths. The primary bedroom features an updated full bath, walk in closet and a barn door leading to a bonus area, perfect as an additional walk-in closet, office, craft room, or storage space. Walk down to the finished basement, featuring a large living room space, bedroom, full bathroom and an additional unfinished storage area, all with its own door to the exterior. The spacious 2 car garage is perfect for large vehicles and storage. New roof and Hardiplank finish out the exterior. And since one driveway is never enough when you have visitors, this home has 2 driveways. Enjoy resort style amenities, including a pool, Arnold Palmer designed golf course, basketball, volleyball, pickleball, tennis, playground, clubhouse, social club, 3 dining rooms and a pro shop. This home and community have everything- all that's missing is you!
- SubdivisionEagle Watch
- Zip Code30189
- CityWoodstock
- CountyCherokee - GA
Location
- ElementaryBascomb
- JuniorE.T. Booth
- HighEtowah
Schools
- StatusPending
- MLS #7545115
- TypeResidential
MLS Data
- Bedrooms4
- Bathrooms3
- Half Baths1
- Bedroom DescriptionIn-Law Floorplan, Oversized Master
- RoomsBonus Room, Family Room
- BasementDaylight, Exterior Entry, Finished, Finished Bath, Full, Interior Entry
- FeaturesDouble Vanity, High Ceilings 9 ft Lower, High Ceilings 9 ft Main, High Ceilings 9 ft Upper, High Speed Internet, His and Hers Closets, Tray Ceiling(s), Walk-In Closet(s)
- KitchenBreakfast Bar, Cabinets White, Other Surface Counters, Pantry, Stone Counters, View to Family Room
- AppliancesDishwasher, Gas Oven/Range/Countertop, Gas Range, Microwave, Range Hood, Refrigerator
- HVACCeiling Fan(s), Central Air
- Fireplaces1
- Fireplace DescriptionGas Starter, Living Room
Interior Details
- StyleEuropean, Traditional
- ConstructionHardiPlank Type, Stucco
- Built In1993
- StoriesArray
- ParkingDriveway, Garage, Garage Door Opener, Garage Faces Front, Kitchen Level, Level Driveway
- FeaturesPrivate Entrance, Private Yard
- ServicesClubhouse, Golf, Homeowners Association, Meeting Room, Pickleball, Playground, Pool, Restaurant, Sidewalks, Street Lights, Tennis Court(s)
- UtilitiesSewer Available
- SewerPublic Sewer
- Lot DescriptionBack Yard, Front Yard, Level, Private
- Lot Dimensionsx
- Acres0.1942
Exterior Details
Listing Provided Courtesy Of: Keller Williams Realty Signature Partners 678-631-1700
Listings identified with the FMLS IDX logo come from FMLS and are held by brokerage firms other than the owner of
this website. The listing brokerage is identified in any listing details. Information is deemed reliable but is not
guaranteed. If you believe any FMLS listing contains material that infringes your copyrighted work please click here
to review our DMCA policy and learn how to submit a takedown request. © 2025 First Multiple Listing
Service, Inc.
This property information delivered from various sources that may include, but not be limited to, county records and the multiple listing service. Although the information is believed to be reliable, it is not warranted and you should not rely upon it without independent verification. Property information is subject to errors, omissions, changes, including price, or withdrawal without notice.
For issues regarding this website, please contact Eyesore at 678.692.8512.
Data Last updated on April 16, 2025 2:51pm









