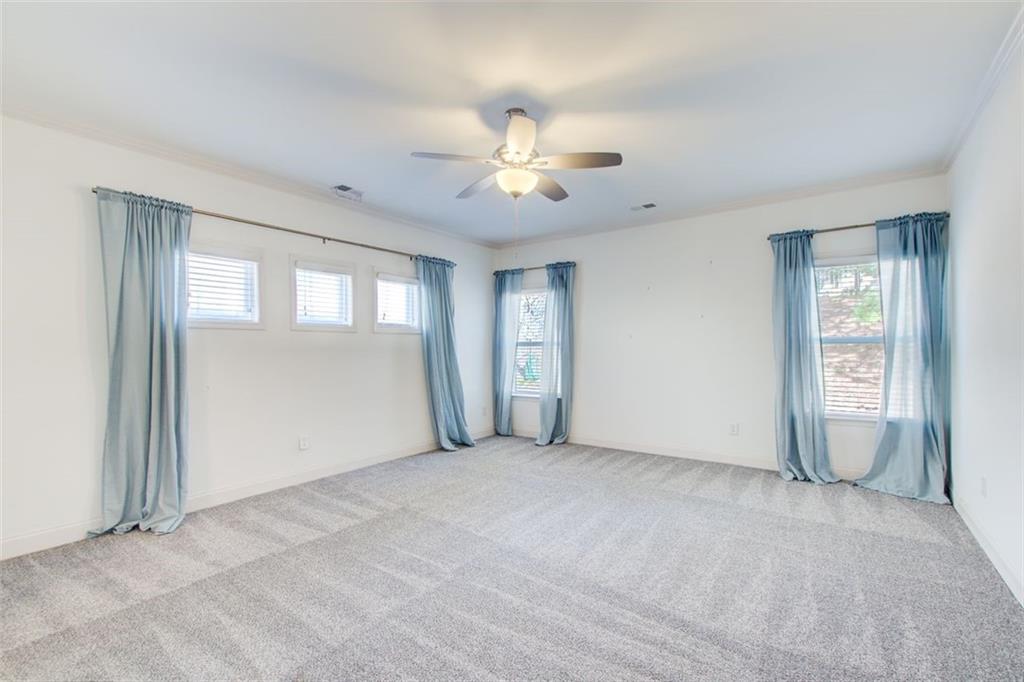3483 Summerlin Parkway
Lithia Springs, GA 30122
$475,000
A Home That Grows with You! Welcome to a home where comfort meets versatility—this stunning 6-bedroom, 3.5-bath beauty is designed for modern living. Step through the front door into a bright, open-concept living space with two-story ceilings and abundant natural light to brighten every morning, creating an atmosphere that is both grand and inviting! A large open kitchen offers ample counter space with an oversized island looking out to the living space. Enjoy all of the gatherings you love and long for. Built with tons of cabinet space, beautiful quartz countertops, and the perfect working space needed to enjoy your culinary delights. The primary suite is on the main floor with a large, updated ensuite. A large closet and a spacious tiled shower complete the primary ensuite to perfection. Upstairs are five additional very spacious bedrooms offering endless possibilities—room for family, guests, a home office, or even a creative studio. The second story also offers the hard-to-find two full bathrooms, so everyone enjoys the convenience they require! Perfectly situated just minutes from Downtown Atlanta, Hartsfield-Jackson Airport, Lions Gate Studios, and major corporate offices, this home offers unparalleled convenience. Whether you're commuting to work, traveling, or enjoying the vibrant city life, everything is within easy reach. The community itself is close to shopping centers and provides great amenities including a pool, tennis courts, and a playground. Your home for now and the future with no rent restrictions. Explore this immaculate community and the best-kept secret in town!
- SubdivisionKensington Park
- Zip Code30122
- CityLithia Springs
- CountyDouglas - GA
Location
- ElementarySweetwater
- JuniorFactory Shoals
- HighLithia Springs
Schools
- StatusActive
- MLS #7545085
- TypeResidential
- SpecialOwner Transferred
MLS Data
- Bedrooms6
- Bathrooms3
- Half Baths1
- Bedroom DescriptionMaster on Main
- RoomsBonus Room, Great Room - 2 Story
- FeaturesHigh Ceilings 10 ft Main, High Ceilings 10 ft Upper, Coffered Ceiling(s), Disappearing Attic Stairs, Entrance Foyer 2 Story, Double Vanity, Entrance Foyer, Tray Ceiling(s), Walk-In Closet(s)
- KitchenStone Counters, Cabinets White, Kitchen Island
- AppliancesDishwasher, Disposal, Refrigerator, Gas Oven/Range/Countertop, Microwave, Electric Water Heater, Gas Range
- HVACCeiling Fan(s), Central Air
- Fireplaces1
- Fireplace DescriptionGas Starter, Great Room, Gas Log, Glass Doors
Interior Details
- StyleTraditional
- ConstructionBrick Front, Cement Siding
- Built In2017
- StoriesArray
- ParkingGarage Door Opener, Garage, Attached, Garage Faces Front, Kitchen Level, Parking Pad
- ServicesSidewalks, Near Shopping, Homeowners Association, Playground, Street Lights, Tennis Court(s)
- UtilitiesCable Available, Sewer Available, Water Available, Electricity Available, Natural Gas Available, Phone Available, Underground Utilities
- SewerPublic Sewer
- Lot DescriptionBack Yard, Front Yard
- Lot Dimensions75x135x75x136
- Acres0.232
Exterior Details
Listing Provided Courtesy Of: Coldwell Banker Realty 770-429-0600
Listings identified with the FMLS IDX logo come from FMLS and are held by brokerage firms other than the owner of
this website. The listing brokerage is identified in any listing details. Information is deemed reliable but is not
guaranteed. If you believe any FMLS listing contains material that infringes your copyrighted work please click here
to review our DMCA policy and learn how to submit a takedown request. © 2025 First Multiple Listing
Service, Inc.
This property information delivered from various sources that may include, but not be limited to, county records and the multiple listing service. Although the information is believed to be reliable, it is not warranted and you should not rely upon it without independent verification. Property information is subject to errors, omissions, changes, including price, or withdrawal without notice.
For issues regarding this website, please contact Eyesore at 678.692.8512.
Data Last updated on June 3, 2025 10:09pm















































