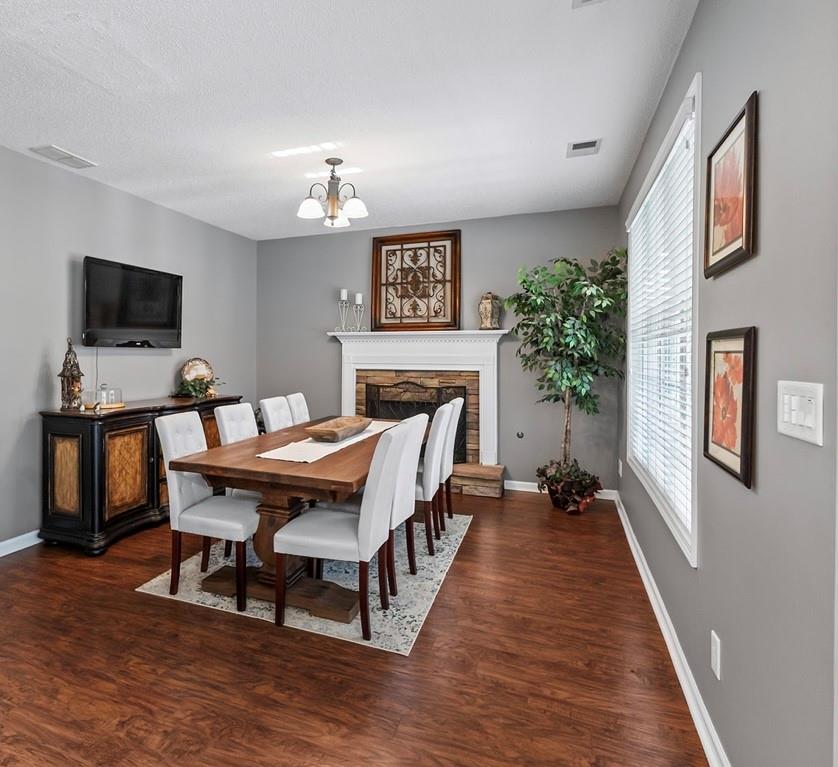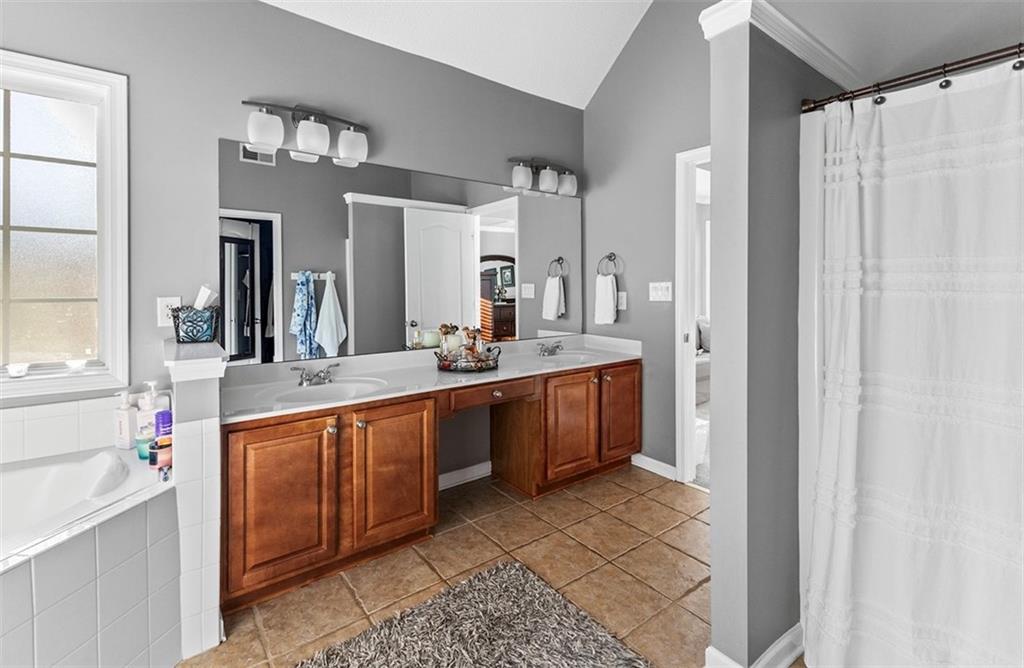310 Persimmon Drive
Sharpsburg, GA 30277
$654,500
NEWLY RENOVATED Craftsman Home with Modern Upgrades & Spacious Fenced-in Backyard. Welcome to this beautiful 4-bedroom, 4-bathroom home nestled in the desirable neighborhood of The Estates at Persimmon Creek right next to Canongate Golf Course. Boasting over 3400 square feet of living space, this home offers a perfect blend of modern comfort and classic charm. Step inside to be greeted with a bright and spacious two-story foyer. The entire main floor has been updated with engineered wood flooring perfect for preventing scratches or wear and tear along with updated interior paint throughout the home. The kitchen is a chef's dream with stainless steel appliances and granite countertops that lead to the breakfast room featuring a stone fireplace and large windows that fill the space with natural light, perfect for entertaining! Upstairs you will find the primary suite that offers a private retreat with an en-suite bathroom and walk-in closet, while the additional bedrooms provide plenty of space for family and guests. Outside, enjoy a beautifully covered patio, perfect for entertaining and relaxation. The unfinished detached garage offers an additional 800 sq feet of endless potential as it has already been wired for electricity and studded with a secluded upstairs space, perfect for customizing to fit your needs whether it be a workshop, home gym, or recreational space! Additional features include a NEW ROOF. Located within the desirable Northgate school district, this home is just minutes away from parks, shopping, and dining! This home is a must-see! Don't miss the opportunity to make it yours-schedule a showing today!
- SubdivisionPersimmon Creek South
- Zip Code30277
- CitySharpsburg
- CountyCoweta - GA
Location
- ElementaryCanongate
- JuniorBlake Bass
- HighNorthgate
Schools
- StatusActive
- MLS #7545007
- TypeResidential
MLS Data
- Bedrooms4
- Bathrooms3
- Half Baths1
- Bedroom DescriptionOversized Master, Sitting Room
- RoomsBonus Room, Dining Room, Family Room, Game Room, Kitchen, Laundry, Living Room, Master Bathroom, Master Bedroom
- FeaturesDouble Vanity, Entrance Foyer 2 Story, Tray Ceiling(s), Vaulted Ceiling(s), Walk-In Closet(s)
- KitchenBreakfast Bar, Breakfast Room, Pantry, Stone Counters, View to Family Room
- AppliancesDishwasher, Disposal, Gas Water Heater, Microwave, Refrigerator
- HVACCeiling Fan(s), Central Air, Dual, Electric
- Fireplaces2
- Fireplace DescriptionFamily Room, Other Room, Raised Hearth, Stone
Interior Details
- StyleCraftsman
- ConstructionConcrete, Stone, Wood Siding
- Built In2005
- StoriesArray
- ParkingDetached, Garage Door Opener
- FeaturesAwning(s), Private Entrance, Storage
- ServicesClubhouse, Homeowners Association, Pool, Sidewalks, Street Lights
- UtilitiesElectricity Available, Underground Utilities, Water Available
- SewerSeptic Tank
- Lot DescriptionBack Yard, Front Yard, Landscaped, Private, Sloped
- Lot Dimensions371x 264x 286
- Acres1.32
Exterior Details
Listing Provided Courtesy Of: Keller Williams Realty Atl Partners 770-632-1112
Listings identified with the FMLS IDX logo come from FMLS and are held by brokerage firms other than the owner of
this website. The listing brokerage is identified in any listing details. Information is deemed reliable but is not
guaranteed. If you believe any FMLS listing contains material that infringes your copyrighted work please click here
to review our DMCA policy and learn how to submit a takedown request. © 2026 First Multiple Listing
Service, Inc.
This property information delivered from various sources that may include, but not be limited to, county records and the multiple listing service. Although the information is believed to be reliable, it is not warranted and you should not rely upon it without independent verification. Property information is subject to errors, omissions, changes, including price, or withdrawal without notice.
For issues regarding this website, please contact Eyesore at 678.692.8512.
Data Last updated on January 21, 2026 4:54pm




















































