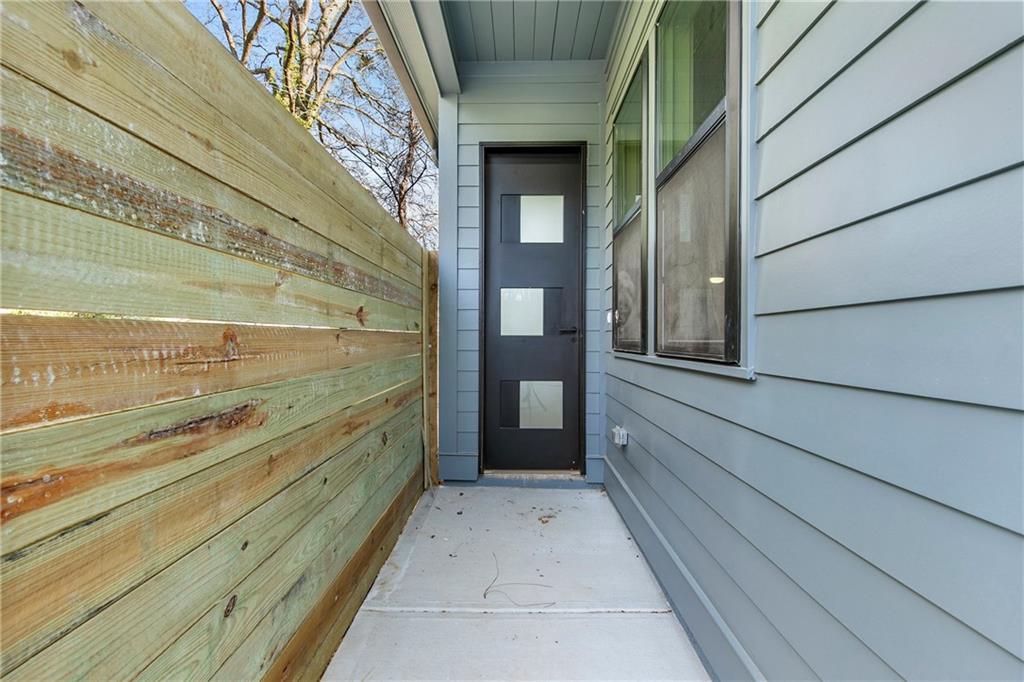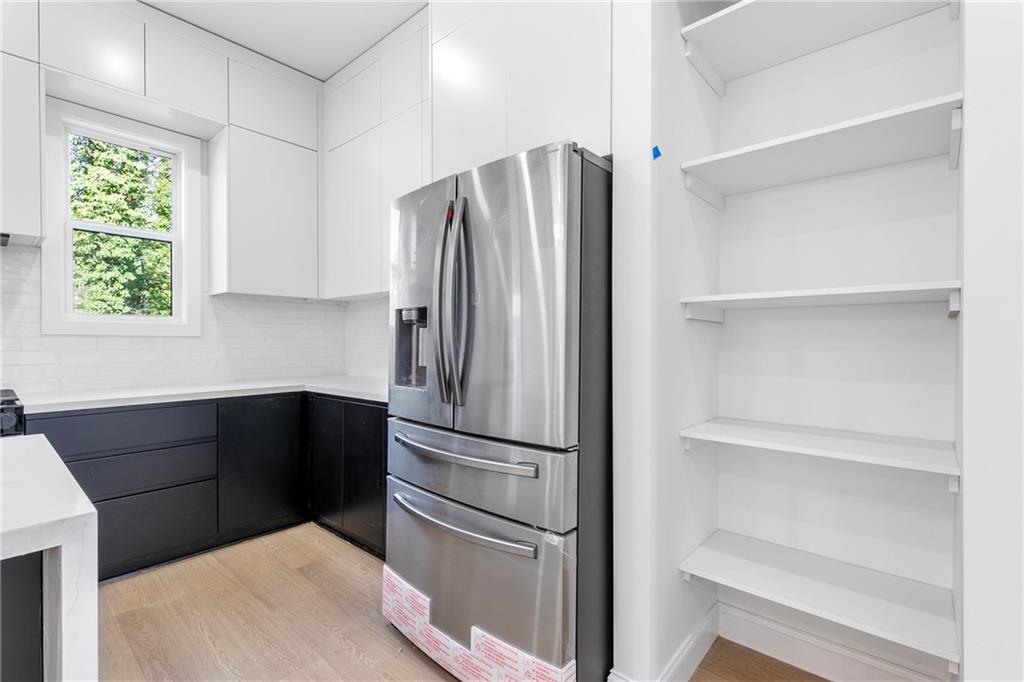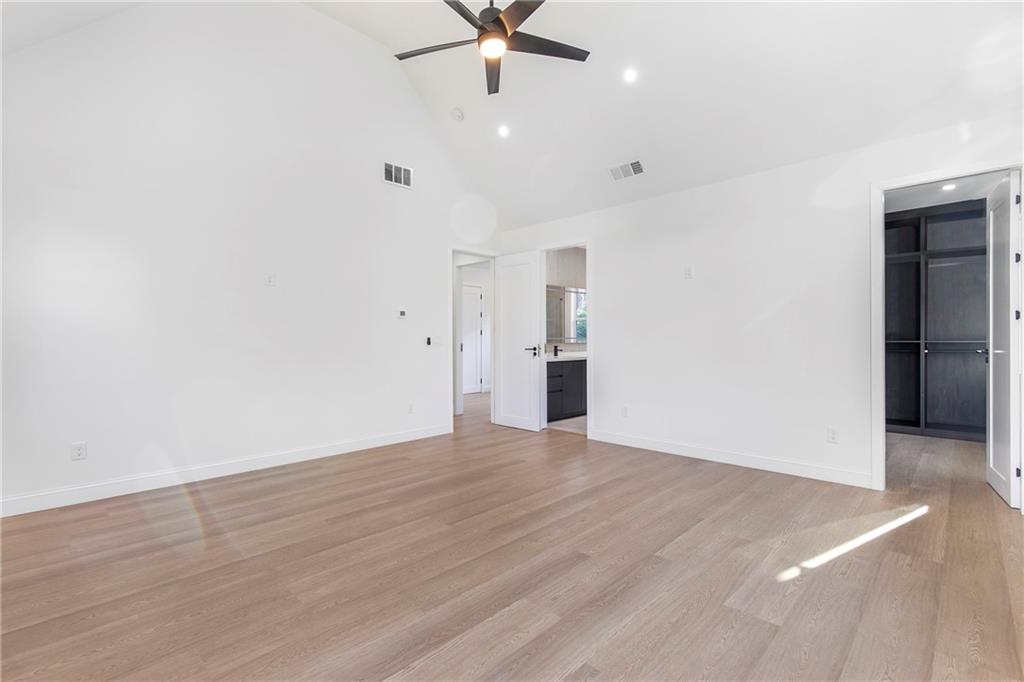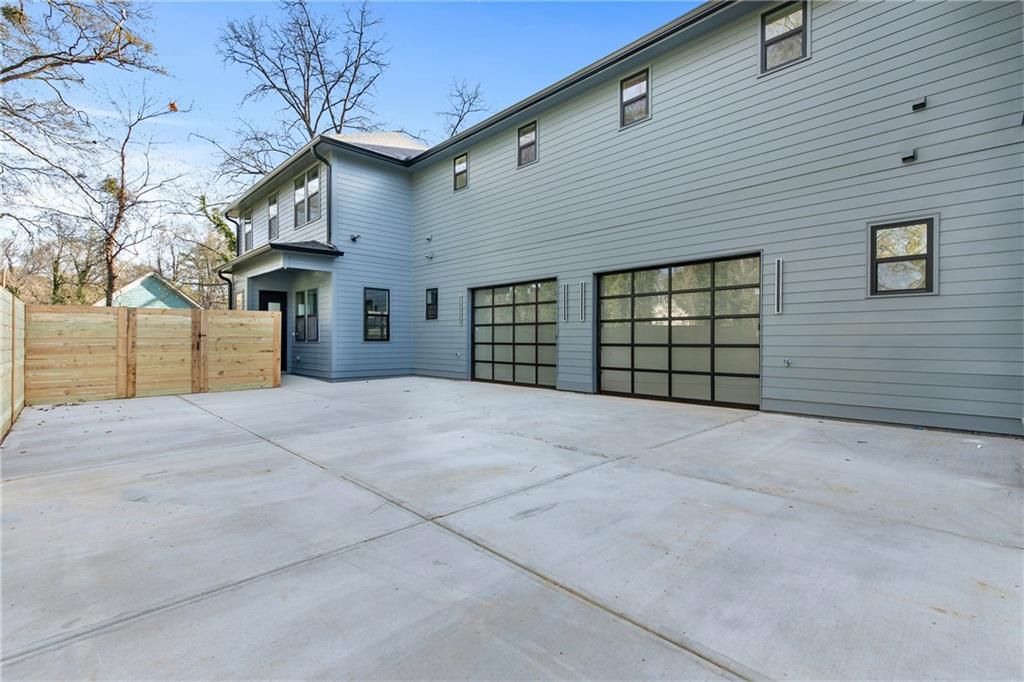1247 Bridges Avenue SW #B
Atlanta, GA 30310
$495,000
Just Listed: Luxurious New Construction Townhomes in Oakland City, Atlanta Welcome to a stunning collection of brand-new townhomes designed for modern luxury and convenience in the heart of Oakland City. Each spacious five-bedroom, three-bathroom home offers over 2,200 square feet of impeccably crafted living space with high-end finishes and contemporary design. Key Features: • Spacious five-bedroom, three-bathroom layout, perfect for families, professionals, or entertaining • Custom closets and designer finishes, thoughtfully designed for style and functionality • Italian-inspired chef’s kitchen featuring premium Samsung Chef appliances • High ceilings and arched ceilings in the primary suite, creating an airy, elegant feel • Electric vehicle charger in every garage for smart and sustainable living • Open-concept living, ideal for hosting and everyday comfort Prime Location – Minutes from Atlanta’s Top Attractions • Atlanta BeltLine’s Westside Trail offers scenic paths for walking, biking, and exploring • State Farm Arena provides entertainment, concerts, and Atlanta Hawks games • Centennial Yards, a vibrant hub of dining, shopping, and nightlife • Lee + White District, known for its breweries, restaurants, and social scene • The MET Atlanta, a cultural and business destination for creatives and entrepreneurs • MARTA access for convenient transportation to Downtown, Midtown, and beyond These new construction townhomes offer a perfect blend of luxury, location, and lifestyle. Whether you’re looking for a dream home or a prime investment opportunity, these residences deliver modern city living with unmatched style and convenience. Schedule your private tour today before they are gone.
- SubdivisionOakland City
- Zip Code30310
- CityAtlanta
- CountyFulton - GA
Location
- ElementaryFinch
- JuniorSylvan Hills
- HighG.W. Carver
Schools
- StatusActive
- MLS #7544955
- TypeCondominium & Townhouse
MLS Data
- Bedrooms5
- Bathrooms3
- Bedroom DescriptionRoommate Floor Plan
- RoomsOffice
- FeaturesDouble Vanity, Entrance Foyer, High Ceilings 10 ft Main, High Ceilings 10 ft Upper, Low Flow Plumbing Fixtures, Recessed Lighting, Vaulted Ceiling(s), Walk-In Closet(s)
- KitchenEat-in Kitchen, Kitchen Island, View to Family Room
- AppliancesDishwasher, Disposal, Electric Oven/Range/Countertop, Electric Range, Refrigerator
- HVACCeiling Fan(s), Central Air
- Fireplaces1
- Fireplace DescriptionElectric
Interior Details
- StyleMid-Century Modern, Townhouse
- ConstructionHardiPlank Type
- Built In2025
- StoriesArray
- ParkingDriveway, Garage, Garage Faces Side
- FeaturesLighting
- ServicesNear Beltline, Near Public Transport, Near Schools, Near Shopping, Near Trails/Greenway
- UtilitiesElectricity Available, Sewer Available, Water Available
- SewerPublic Sewer
- Lot DescriptionBack Yard, Cleared, Landscaped, Level
- Lot Dimensionsx
- Acres0.3237
Exterior Details
Listing Provided Courtesy Of: The Armani Agency, LLC 470-795-9682
Listings identified with the FMLS IDX logo come from FMLS and are held by brokerage firms other than the owner of
this website. The listing brokerage is identified in any listing details. Information is deemed reliable but is not
guaranteed. If you believe any FMLS listing contains material that infringes your copyrighted work please click here
to review our DMCA policy and learn how to submit a takedown request. © 2025 First Multiple Listing
Service, Inc.
This property information delivered from various sources that may include, but not be limited to, county records and the multiple listing service. Although the information is believed to be reliable, it is not warranted and you should not rely upon it without independent verification. Property information is subject to errors, omissions, changes, including price, or withdrawal without notice.
For issues regarding this website, please contact Eyesore at 678.692.8512.
Data Last updated on November 26, 2025 4:24pm

























