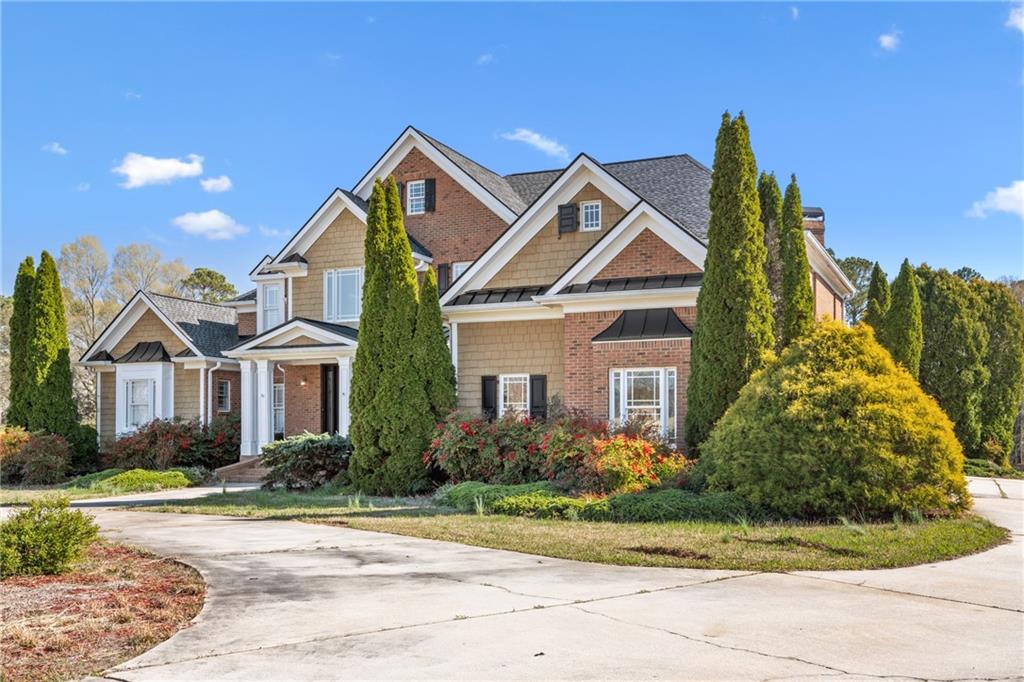100 Annes Lane
Sharpsburg, GA 30277
$1,375,000
RARE Luxury Estate in Sharpsburg - Available for Sale or Lease! An Entertainer's Dream & Perfect Retreat for Production Professionals Discover an extraordinary opportunity to own or lease this breathtaking custom estate nestled on 10+ acres in the heart of Sharpsburg. Perfectly located just 20 minutes from Trilith Studios and 30 minutes from Hartsfield-Jackson Airport, this estate offers the ultimate blend of privacy, luxury, and accessibility-an ideal retreat for film industry professionals, executives, and entertainers seeking a serene escape with easy access to major production hubs. Boasting over 6,700 square feet of meticulously designed living space, this full-brick custom home features a grand two-story great room with soaring ceilings and a wall of windows showcasing stunning panoramic views. The chef's kitchen is a masterpiece, complete with granite countertops, top-tier stainless-steel appliances, a spacious center island, and a cozy keeping room-perfect for hosting intimate gatherings or preparing meals with ease. Owner's Retreat & Private Suites The owner's retreat on the main level is a luxurious sanctuary with a spa-like en-suite bath, walk-in closets, and a peaceful ambiance. Each additional bedroom features a private en-suite, providing exclusive comfort for family, guests, or long-term stays. The Ultimate Entertainer's Basement This fully finished basement is a versatile live-work space that serves as an entertainer's paradise or private production retreat. Highlights include: Spacious bedroom with two full baths-ideal for extended stays Full-size kitchen with premium appliances for complete self-sufficiency Private laundry room Craft room with durable concrete flooring-perfect for set design or creative projects Dedicated media/cinema room for screenings, editing, or relaxing after long shoots Gym, office, and expansive flex/living room for personal or business use Direct access to the stunning in-ground pool & outdoor entertainment area Outdoor Oasis & Endless Entertainment Possibilities Designed for seamless indoor-outdoor living, the estate offers: Sparkling in-ground pool with resort-style ambiance Expansive patio & outdoor entertainment spaces for hosting or unwinding Tree-lined acreage providing total privacy & a peaceful retreat Multiple living quarters, making it an excellent choice for multi-generational living, an in-law suite, guest accommodations, or production housing Perfect for Production Professionals & Creative Minds With its proximity to Trilith Studios, this home is perfect for film industry professionals, executives, and creatives looking for a private, high-end residence close to work. Whether you need space for creative inspiration, production prep, or a retreat after long days on set, this estate offers the perfect balance of luxury and convenience. Prime Location & Accessibility This estate offers prime accessibility, just minutes from: Newnan & Peachtree City shopping and dining Trilith Movie Studios - a booming hub for the film industry Hartsfield-Jackson Atlanta Airport - only 30 minutes away Quick access to major interstates for effortless travel This property provides the perfect mix of seclusion and accessibility for those seeking a private estate near Atlanta's thriving entertainment scene. A rare gem with endless possibilities-don't miss out on this exclusive opportunity! Whether you're seeking a luxury lease or a forever home, this estate is truly one-of-a-kind. Contact us today to schedule your private tour!
- SubdivisionN/a
- Zip Code30277
- CitySharpsburg
- CountyCoweta - GA
Location
- ElementaryWillis Road
- JuniorLee
- HighEast Coweta
Schools
- StatusActive
- MLS #7544900
- TypeResidential
MLS Data
- Bedrooms6
- Bathrooms6
- Half Baths1
- Bedroom DescriptionOversized Master
- RoomsBonus Room, Exercise Room, Family Room, Laundry, Office
- BasementFull
- FeaturesBookcases, Double Vanity, Entrance Foyer, High Ceilings, High Ceilings 9 ft Lower, High Ceilings 9 ft Main, High Ceilings 9 ft Upper, Tray Ceiling(s), Walk-In Closet(s)
- KitchenEat-in Kitchen, Kitchen Island, Pantry
- AppliancesElectric Water Heater, Microwave, Refrigerator
- HVACCeiling Fan(s), Central Air, Electric
- Fireplaces1
- Fireplace DescriptionBrick, Living Room
Interior Details
- StyleColonial
- ConstructionBrick, Brick 4 Sides
- Built In2003
- StoriesArray
- PoolIn Ground
- ParkingGarage, Garage Faces Rear, Garage Faces Side
- FeaturesBalcony, Private Yard
- UtilitiesCable Available, Electricity Available, Natural Gas Available, Phone Available, Sewer Available, Underground Utilities, Water Available
- SewerSeptic Tank
- Lot DescriptionBack Yard, Private
- Lot Dimensions310x903x1217x614
- Acres10.42
Exterior Details
Listing Provided Courtesy Of: Keller Williams Realty West Atlanta 470-907-8266
Listings identified with the FMLS IDX logo come from FMLS and are held by brokerage firms other than the owner of
this website. The listing brokerage is identified in any listing details. Information is deemed reliable but is not
guaranteed. If you believe any FMLS listing contains material that infringes your copyrighted work please click here
to review our DMCA policy and learn how to submit a takedown request. © 2026 First Multiple Listing
Service, Inc.
This property information delivered from various sources that may include, but not be limited to, county records and the multiple listing service. Although the information is believed to be reliable, it is not warranted and you should not rely upon it without independent verification. Property information is subject to errors, omissions, changes, including price, or withdrawal without notice.
For issues regarding this website, please contact Eyesore at 678.692.8512.
Data Last updated on January 21, 2026 4:54pm

































