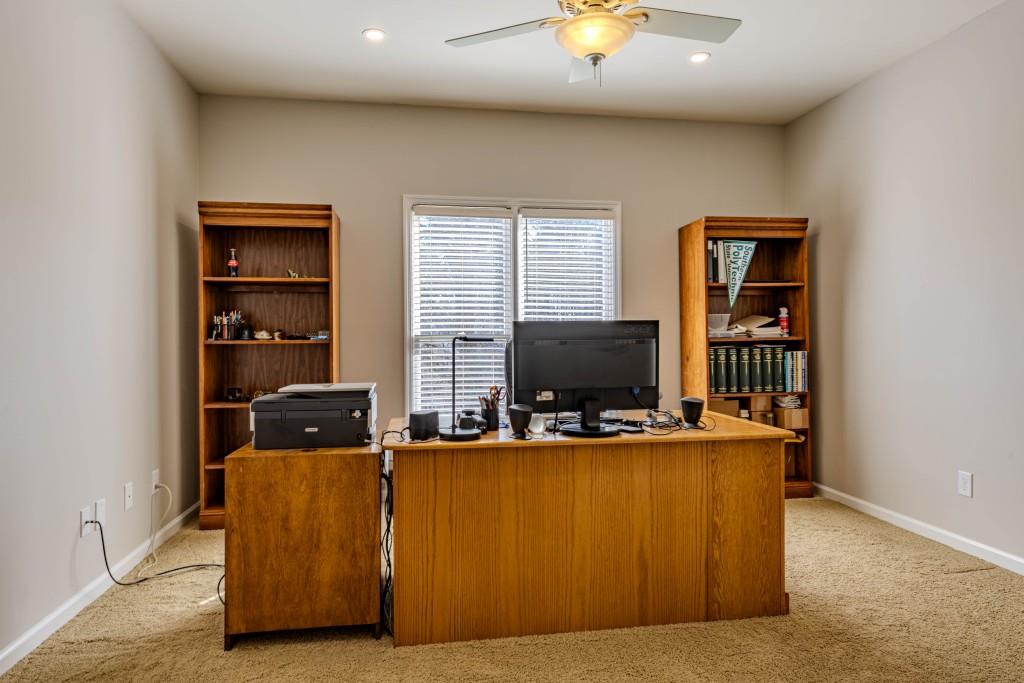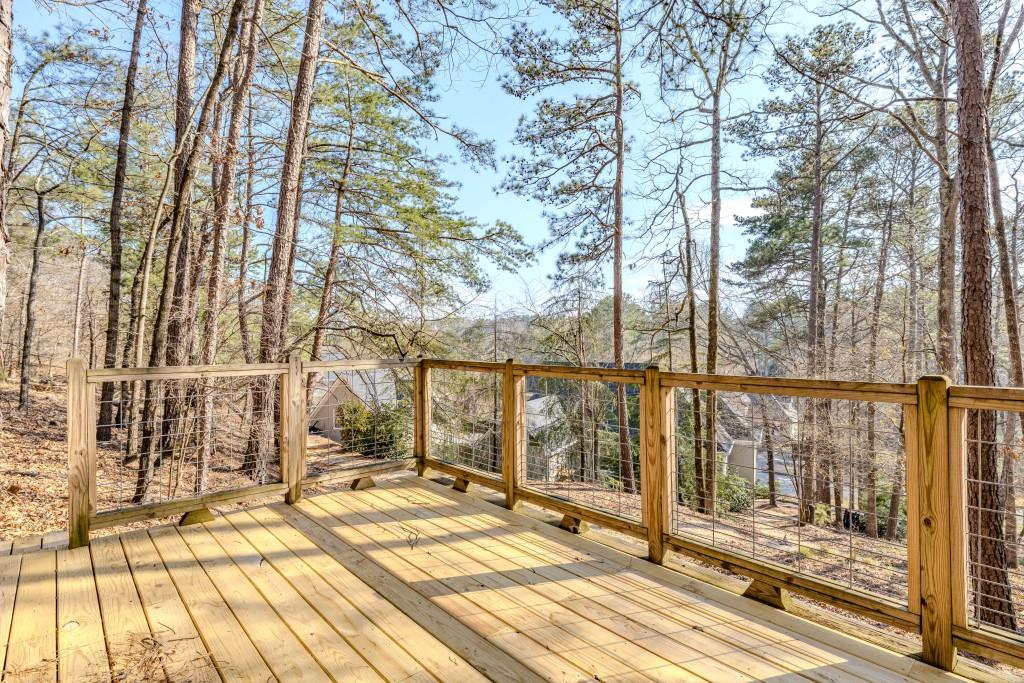5 Pembroke Lane
Cartersville, GA 30120
$795,000
Discover the perfect blend of luxury and comfort in this beautifully updated home, offering a serene mountain retreat feel in the city. Recent upgrades include a fully remodeled kitchen, new flooring throughout, a new roof, and a freshly constructed front retaining wall. Step outside to an incredible outdoor oasis featuring a koi pond, waterfall, and a spacious patio with a stone fireplace-ideal for relaxing or entertaining. A charming treehouse/playhouse with newly built decking adds a fun and unique touch to the outdoor space. The main-level primary suite is a true sanctuary, boasting a spa-inspired bathroom and peaceful views of your private waterfall. The open layout seamlessly connects the dining room, living room, and family room, creating an inviting space for gatherings. The finished basement adds even more versatility with a large game room, TV lounge, wet bar, massive extra storage, and a half bathroom. An additional two-story garage with a workshop and in-law suite completes this exceptional property. Additional updates include a new hot water heaters, new upper level AC outdoor unit, and fresh paint throughout the home. This is a rare find-don't miss the opportunity to make it yours!
- SubdivisionThe Waterford
- Zip Code30120
- CityCartersville
- CountyBartow - GA
Location
- ElementaryCartersville
- JuniorCartersville
- HighCartersville
Schools
- StatusPending
- MLS #7544843
- TypeResidential
MLS Data
- Bedrooms5
- Bathrooms5
- Half Baths2
- Bedroom DescriptionIn-Law Floorplan, Master on Main
- RoomsDen, Family Room, Game Room, Great Room, Living Room, Workshop
- BasementBath/Stubbed, Daylight, Exterior Entry, Finished, Interior Entry
- FeaturesBookcases, Entrance Foyer, Entrance Foyer 2 Story, His and Hers Closets, Walk-In Closet(s)
- KitchenCabinets White, Eat-in Kitchen, Kitchen Island, Pantry, Stone Counters, View to Family Room
- AppliancesDishwasher, Disposal, Double Oven, Gas Cooktop, Gas Range, Gas Water Heater, Microwave
- HVACCeiling Fan(s), Central Air, Whole House Fan
- Fireplaces1
- Fireplace DescriptionGas Log, Keeping Room
Interior Details
- StyleTraditional
- ConstructionStucco
- Built In1991
- StoriesArray
- ParkingAttached, Detached, Garage, Garage Door Opener, Garage Faces Side, Kitchen Level
- FeaturesGarden, Gas Grill, Private Yard, Rain Barrel/Cistern(s)
- ServicesClubhouse, Homeowners Association, Playground, Pool, Sidewalks, Street Lights, Tennis Court(s)
- UtilitiesUnderground Utilities
- SewerPublic Sewer
- Lot DescriptionBack Yard, Landscaped, Private, Wooded
- Lot DimensionsX
- Acres1.98
Exterior Details
Listing Provided Courtesy Of: Ansley Real Estate | Christie's International Real Estate 404-480-4663
Listings identified with the FMLS IDX logo come from FMLS and are held by brokerage firms other than the owner of
this website. The listing brokerage is identified in any listing details. Information is deemed reliable but is not
guaranteed. If you believe any FMLS listing contains material that infringes your copyrighted work please click here
to review our DMCA policy and learn how to submit a takedown request. © 2025 First Multiple Listing
Service, Inc.
This property information delivered from various sources that may include, but not be limited to, county records and the multiple listing service. Although the information is believed to be reliable, it is not warranted and you should not rely upon it without independent verification. Property information is subject to errors, omissions, changes, including price, or withdrawal without notice.
For issues regarding this website, please contact Eyesore at 678.692.8512.
Data Last updated on November 26, 2025 4:24pm










































