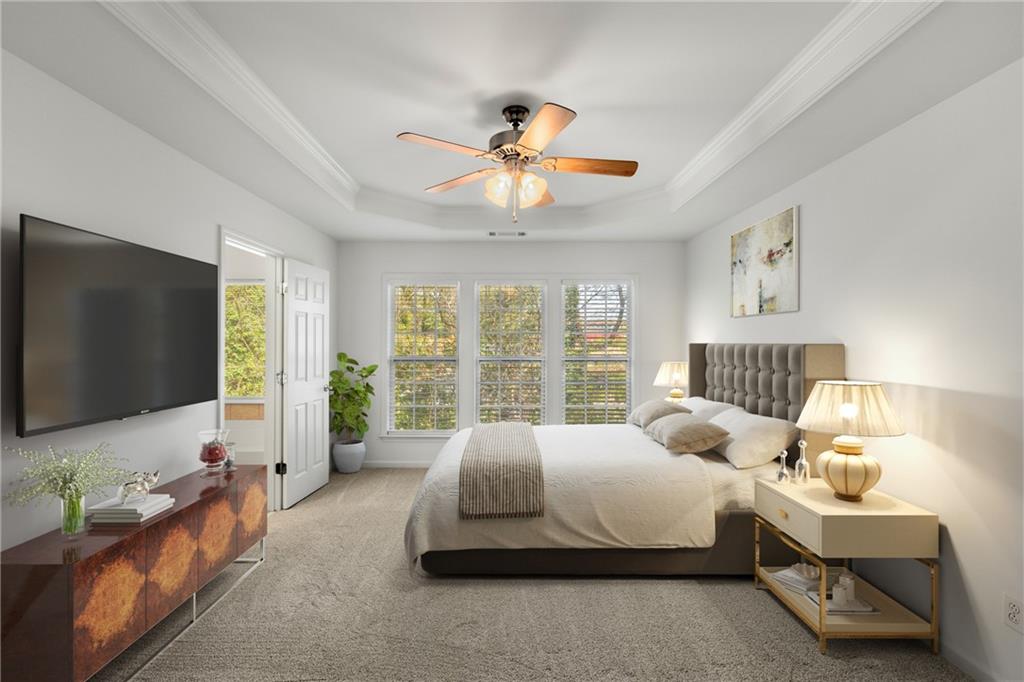1942 Ridgemont Lane
Decatur, GA 30033
$512,900
You must see this meticulously maintained 3 bedroom, 3.5 bathroom Pulte-built townhome at the Overlook at Clairmont in desirable Decatur. The community is close to the Atlanta VA Medical Center, Emory University, the CDC, Toco Hills, Mason Mill Park and walking trails, Arthur M. Blank Children's Hospital as well as downtown Decatur, with easy access to expressways. Sunny and bright, the open concept floorpan features hardwood floors in all living areas and stairways, new carpet in all bedrooms (March 2025), and fresh interior paint and deck stain (March 2025). The eat-in kitchen is open to the living/dining rooms and features wooden cabinetry, a large, counter-height island, granite countertops, stainless steel appliances and large pantry. A spacious deck is just off the living/family room. Upstairs, two en-suite bedrooms with trey ceilings, oversized walk-in closets and a central laundry room await. The primary suite features double vanities, soaking tub, separate shower and private water closet. The terrace level features a perfect 3rd bedroom, home office, movie-theater or home gym and has its own private, covered patio and full bathroom. The 2-car side-by-side, attached garage has ample storage and an additional enclosed storage room. The community features several parks as well as a dog park, and buyers will love the low Unincorporated Dekalb County taxes. If you're looking for a townhome that checks all the boxes, this is it!
- SubdivisionOverlook at Clairmont
- Zip Code30033
- CityDecatur
- CountyDekalb - GA
Location
- ElementaryBriarlake
- JuniorDruid Hills
- HighDruid Hills
Schools
- StatusActive
- MLS #7544744
- TypeCondominium & Townhouse
MLS Data
- Bedrooms3
- Bathrooms3
- Half Baths1
- Bedroom DescriptionOversized Master, Roommate Floor Plan, Split Bedroom Plan
- RoomsFamily Room, Living Room
- BasementFinished, Daylight, Driveway Access, Finished Bath, Full, Interior Entry
- FeaturesDouble Vanity, Entrance Foyer 2 Story, High Ceilings 9 ft Lower, High Ceilings 10 ft Main, High Ceilings 9 ft Upper, High Speed Internet, Low Flow Plumbing Fixtures, Tray Ceiling(s), Walk-In Closet(s)
- KitchenBreakfast Bar, Breakfast Room, Eat-in Kitchen, Kitchen Island, Pantry, Stone Counters, View to Family Room
- AppliancesDishwasher, Disposal, Dryer, Energy Star Appliances, Gas Range, Gas Water Heater, Microwave, Refrigerator, Self Cleaning Oven, Washer
- HVACCentral Air
Interior Details
- StyleTownhouse
- ConstructionBrick, Concrete, Frame
- Built In2010
- StoriesArray
- ParkingAttached, Drive Under Main Level, Driveway, Garage, Garage Door Opener, Garage Faces Front, Level Driveway
- FeaturesPrivate Entrance, Private Yard
- ServicesDog Park, Homeowners Association, Near Public Transport, Near Schools, Near Shopping, Near Trails/Greenway, Park, Sidewalks, Street Lights
- UtilitiesCable Available, Electricity Available, Natural Gas Available, Phone Available, Sewer Available, Underground Utilities, Water Available
- SewerPublic Sewer
- Lot DescriptionLevel
- Acres0.02
Exterior Details
Listing Provided Courtesy Of: Berkshire Hathaway HomeServices Georgia Properties 404-266-8100
Listings identified with the FMLS IDX logo come from FMLS and are held by brokerage firms other than the owner of
this website. The listing brokerage is identified in any listing details. Information is deemed reliable but is not
guaranteed. If you believe any FMLS listing contains material that infringes your copyrighted work please click here
to review our DMCA policy and learn how to submit a takedown request. © 2025 First Multiple Listing
Service, Inc.
This property information delivered from various sources that may include, but not be limited to, county records and the multiple listing service. Although the information is believed to be reliable, it is not warranted and you should not rely upon it without independent verification. Property information is subject to errors, omissions, changes, including price, or withdrawal without notice.
For issues regarding this website, please contact Eyesore at 678.692.8512.
Data Last updated on April 16, 2025 2:51pm


























































