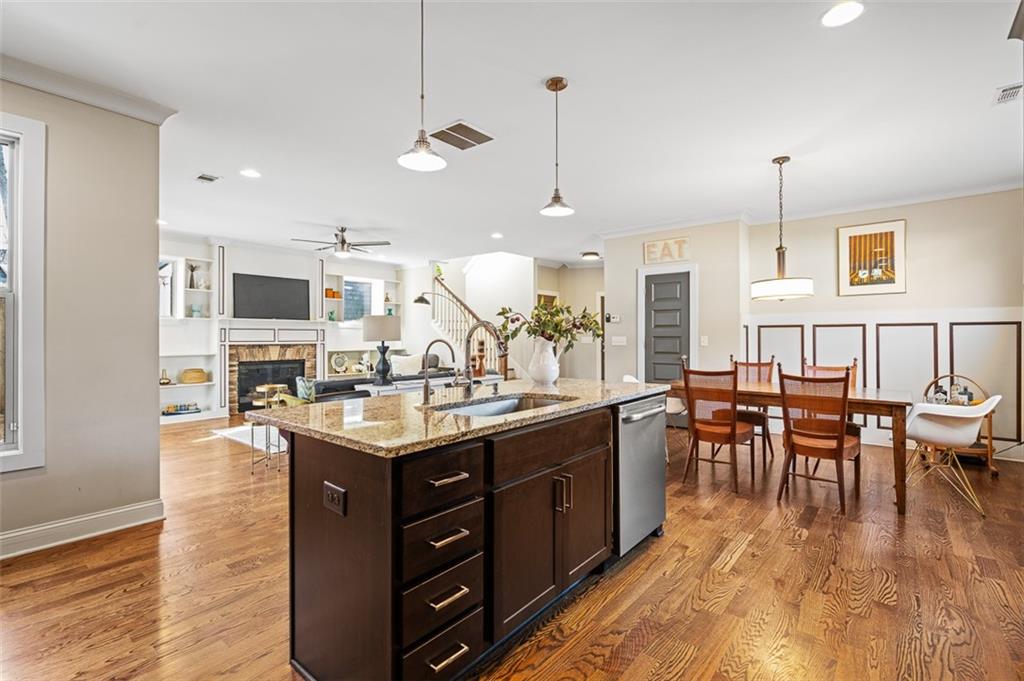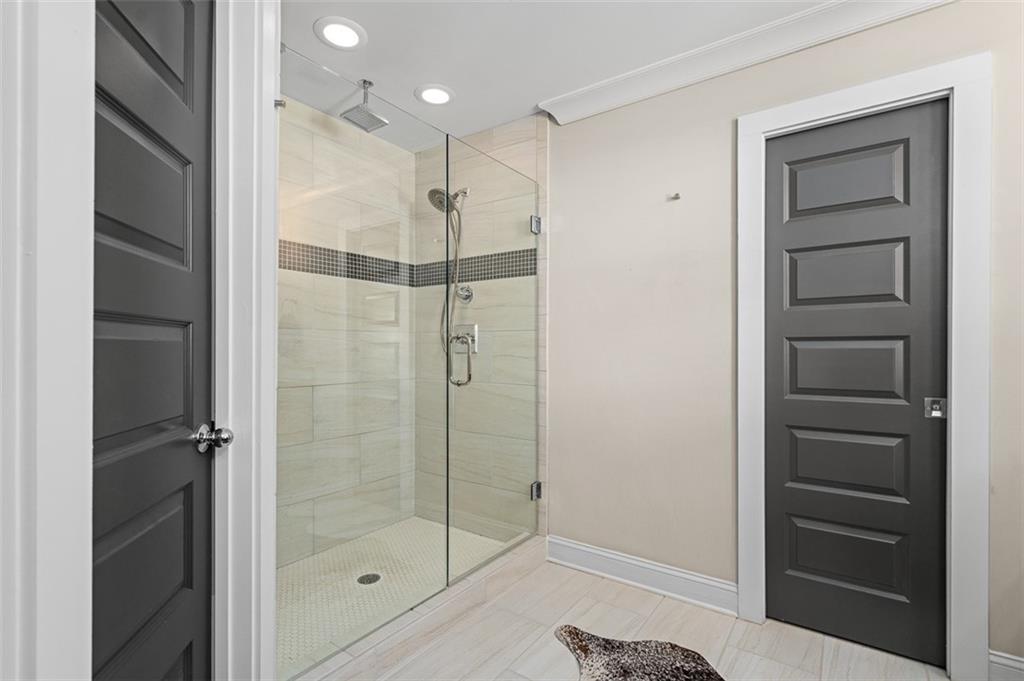2011 Braeburn Circle SE
Atlanta, GA 30316
$829,000
Beautifully designed open floor plan home sits on a spacious, flat lot with a private, fenced backyard and patio, with a two car garage and electric vehicle charging station. The home features picture windows throughout, filled with serene natural light. Double French doors open from the fireside living room, seamlessly connecting the indoor and outdoor spaces. Landscape includes a persimmon tree, fig tree and blueberry bushes. The main level features hardwood floors, custom built-ins, and high ceilings, while the kitchen boasts granite countertops, stainless steel appliances, and a water filtration system. The luxurious master suite offers a vaulted ceiling, a large bath with a double vanity, walk-in shower, water closet, and walk-in closet. A secondary bedroom or office is located on the main level, with three additional large bedrooms on the upper level. Owner rarely lived in the home during ownership. Brand new HVAC. Conveniently located near I-20, East Atlanta Village, Kirkwood, and Decatur.
- SubdivisionEast Atlanta
- Zip Code30316
- CityAtlanta
- CountyDekalb - GA
Location
- ElementaryRonald E McNair Discover Learning Acad
- JuniorMcNair - Dekalb
- HighMcNair
Schools
- StatusPending
- MLS #7544708
- TypeResidential
MLS Data
- Bedrooms5
- Bathrooms3
- Bedroom DescriptionOversized Master
- FeaturesHigh Ceilings 9 ft Main, High Ceilings 9 ft Upper, Crown Molding, Double Vanity, Disappearing Attic Stairs, High Speed Internet, Entrance Foyer, Low Flow Plumbing Fixtures, Recessed Lighting, Vaulted Ceiling(s), Walk-In Closet(s)
- KitchenCabinets Other, Stone Counters, Kitchen Island, Pantry Walk-In, View to Family Room
- AppliancesDishwasher, Disposal, Energy Star Appliances, Refrigerator, Gas Range, Microwave, Self Cleaning Oven, Washer, Dryer
- HVACCeiling Fan(s), Central Air
- Fireplaces1
- Fireplace DescriptionGas Log, Living Room
Interior Details
- StyleContemporary, Modern, European, Traditional
- ConstructionCement Siding, Stone
- Built In2015
- StoriesArray
- ParkingGarage Door Opener, Driveway, Garage, Kitchen Level, Level Driveway, Garage Faces Side, On Street
- FeaturesLighting, Private Yard, Rain Gutters
- ServicesStreet Lights, Public Transportation
- SewerPublic Sewer
- Lot DescriptionBack Yard, Level, Landscaped, Front Yard
- Lot Dimensions52x173x194x36x42
- Acres0.3
Exterior Details
Listing Provided Courtesy Of: HomeSmart 404-876-4901
Listings identified with the FMLS IDX logo come from FMLS and are held by brokerage firms other than the owner of
this website. The listing brokerage is identified in any listing details. Information is deemed reliable but is not
guaranteed. If you believe any FMLS listing contains material that infringes your copyrighted work please click here
to review our DMCA policy and learn how to submit a takedown request. © 2025 First Multiple Listing
Service, Inc.
This property information delivered from various sources that may include, but not be limited to, county records and the multiple listing service. Although the information is believed to be reliable, it is not warranted and you should not rely upon it without independent verification. Property information is subject to errors, omissions, changes, including price, or withdrawal without notice.
For issues regarding this website, please contact Eyesore at 678.692.8512.
Data Last updated on November 26, 2025 4:24pm





































