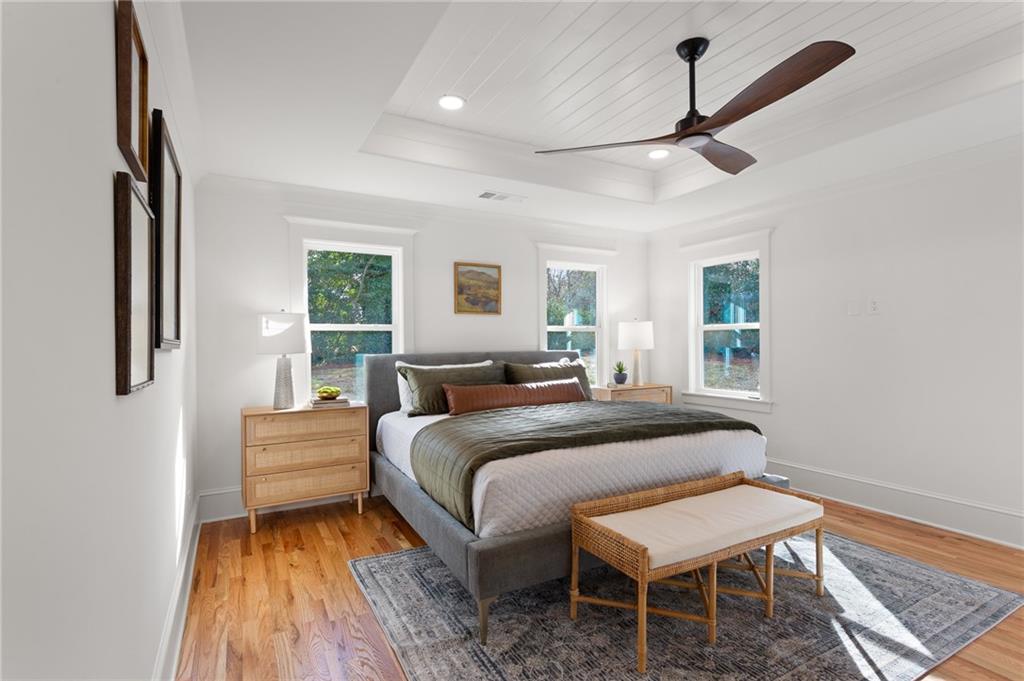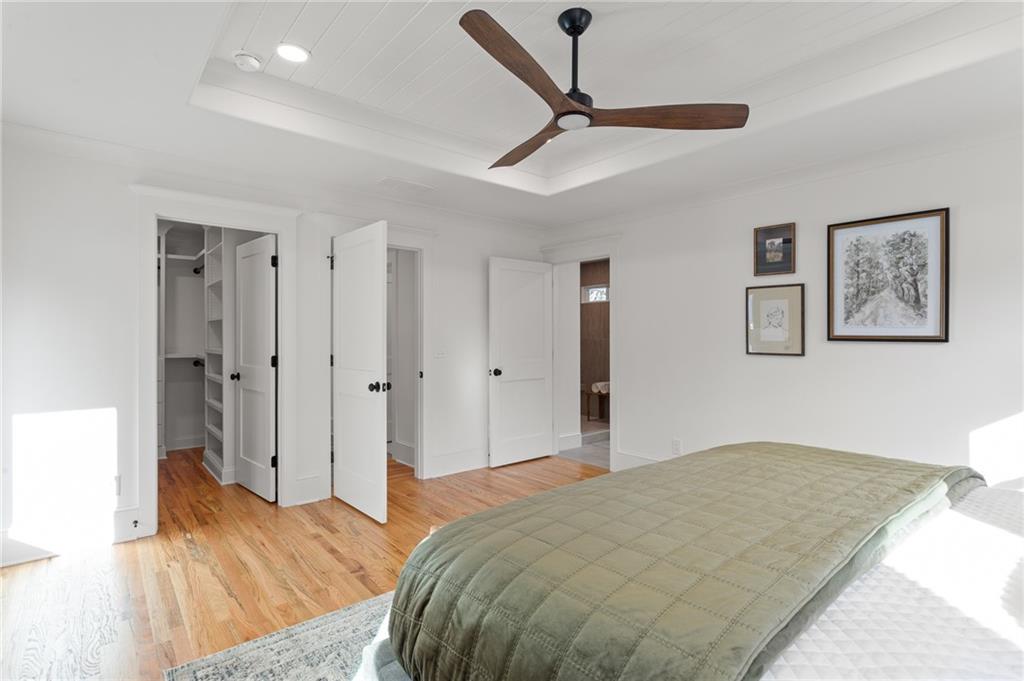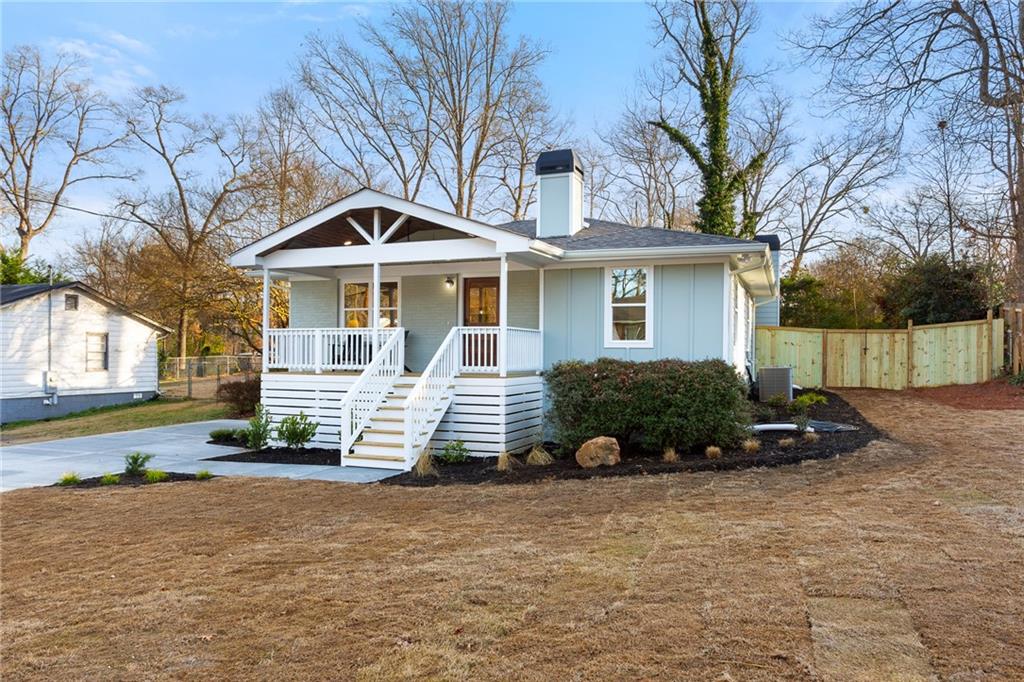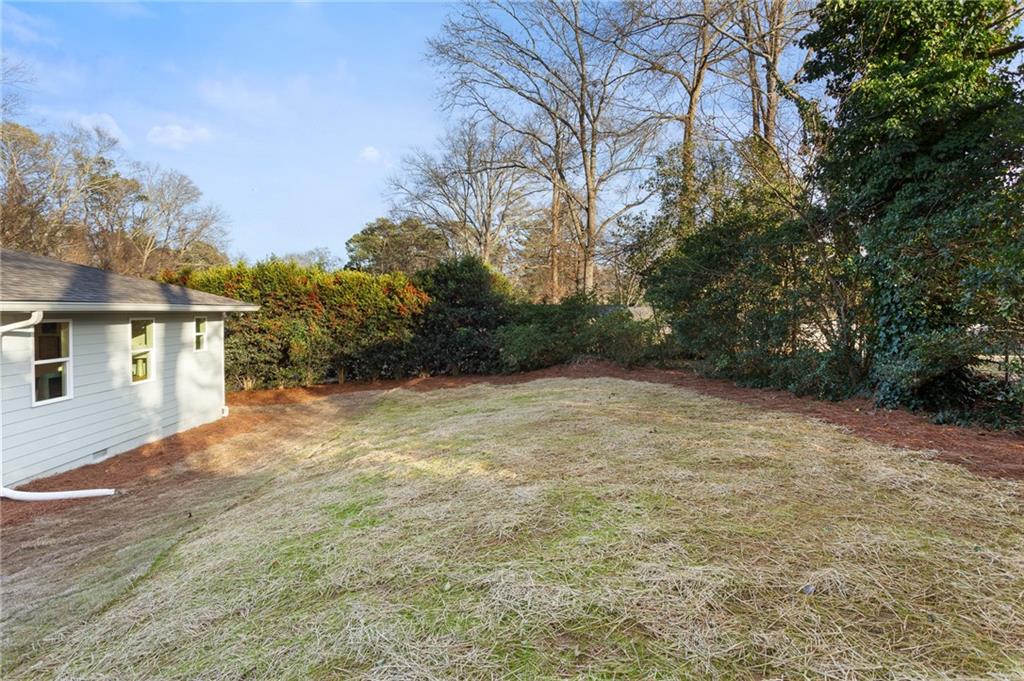1020 Pinedale Drive SE
Smyrna, GA 30080
$615,000
Imagine if the pages of a design magazine came to life—and then wrapped you in a big, cozy hug. That’s this house. A charming cottage vibe, totally reimagined from top to bottom, with every detail custom-crafted to make you swoon. Think: an oversized primary suite with closets so custom they might just spark a shopping spree. A kitchen built for both takeout nights and your best attempts at sourdough, featuring custom cabinetry, a 36” range, and enough counter space for all your culinary experiments. Spray foam insulation keeps things quiet and cozy, while the tankless water heater ensures your shower stays hot no matter how long your morning routine takes. But let’s be honest—the outdoor living room is where the magic really happens. Covered porches for sipping coffee at sunrise, a fireplace for slow fall evenings with a glass of red (or a s’mores setup), and plenty of space for impromptu dance parties under the stars. It’s fresh. It’s functional. It’s the cottage of your dreams without the creaky floors and drafty windows. And once you step inside, you’ll wonder why you didn’t find this home sooner.
- SubdivisionSmyrna Heights
- Zip Code30080
- CitySmyrna
- CountyCobb - GA
Location
- StatusActive
- MLS #7544680
- TypeResidential
- SpecialInvestor Owned
MLS Data
- Bedrooms3
- Bathrooms2
- Half Baths1
- Bedroom DescriptionMaster on Main, Oversized Master
- RoomsLiving Room
- BasementCrawl Space
- FeaturesCrown Molding, Disappearing Attic Stairs, High Ceilings 9 ft Main, High Speed Internet, Recessed Lighting, Tray Ceiling(s), Walk-In Closet(s)
- KitchenBreakfast Bar, Cabinets White, Kitchen Island, Pantry, Stone Counters, View to Family Room
- AppliancesDishwasher, Disposal, Gas Range, Gas Water Heater, Microwave, Range Hood, Tankless Water Heater
- HVACCeiling Fan(s), Central Air
- Fireplaces2
- Fireplace DescriptionFactory Built, Gas Starter, Living Room, Outside
Interior Details
- StyleBungalow, Craftsman, Traditional
- ConstructionBrick, Cement Siding
- Built In1953
- StoriesArray
- ParkingDriveway, Level Driveway
- FeaturesRain Gutters
- ServicesCurbs, Near Schools, Near Shopping, Near Trails/Greenway, Park, Street Lights
- UtilitiesCable Available, Electricity Available, Natural Gas Available, Phone Available, Sewer Available, Water Available
- SewerPublic Sewer
- Lot DescriptionBack Yard, Cleared, Front Yard, Landscaped, Level
- Lot Dimensions75 x 151 x 75 x 151
- Acres0.1532
Exterior Details
Listing Provided Courtesy Of: Keller Williams Realty Peachtree Rd. 404-419-3500
Listings identified with the FMLS IDX logo come from FMLS and are held by brokerage firms other than the owner of
this website. The listing brokerage is identified in any listing details. Information is deemed reliable but is not
guaranteed. If you believe any FMLS listing contains material that infringes your copyrighted work please click here
to review our DMCA policy and learn how to submit a takedown request. © 2025 First Multiple Listing
Service, Inc.
This property information delivered from various sources that may include, but not be limited to, county records and the multiple listing service. Although the information is believed to be reliable, it is not warranted and you should not rely upon it without independent verification. Property information is subject to errors, omissions, changes, including price, or withdrawal without notice.
For issues regarding this website, please contact Eyesore at 678.692.8512.
Data Last updated on April 17, 2025 5:38am

















































