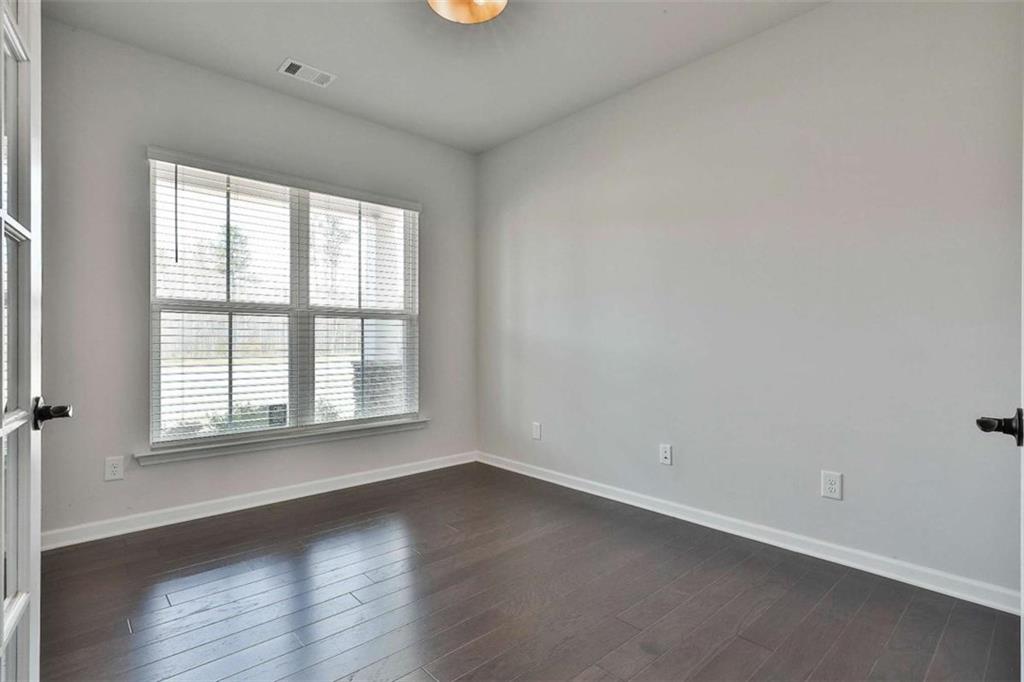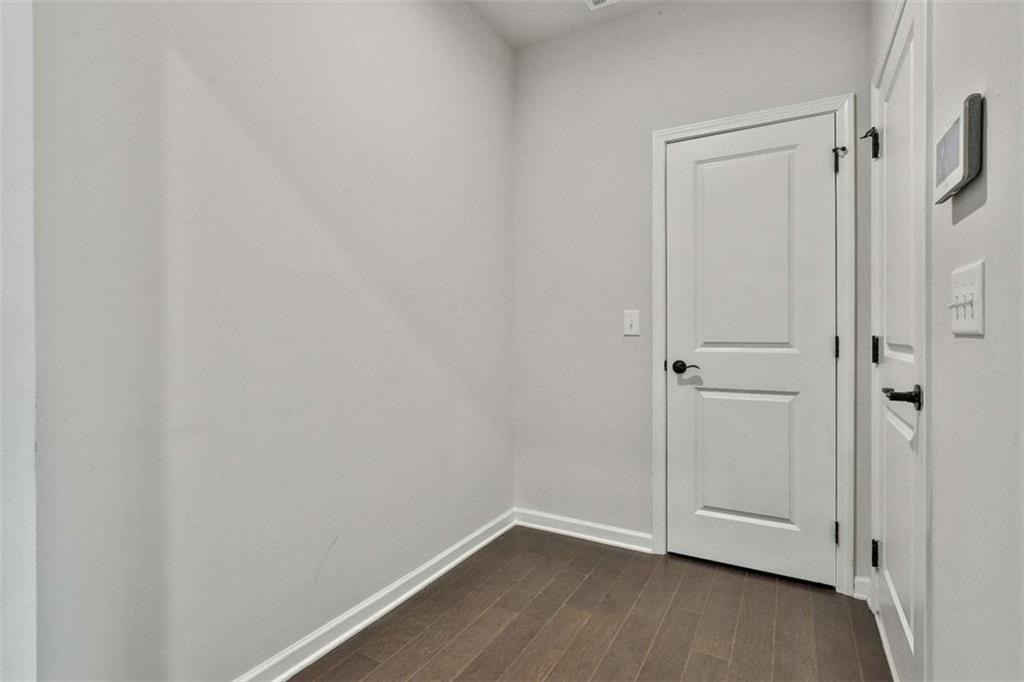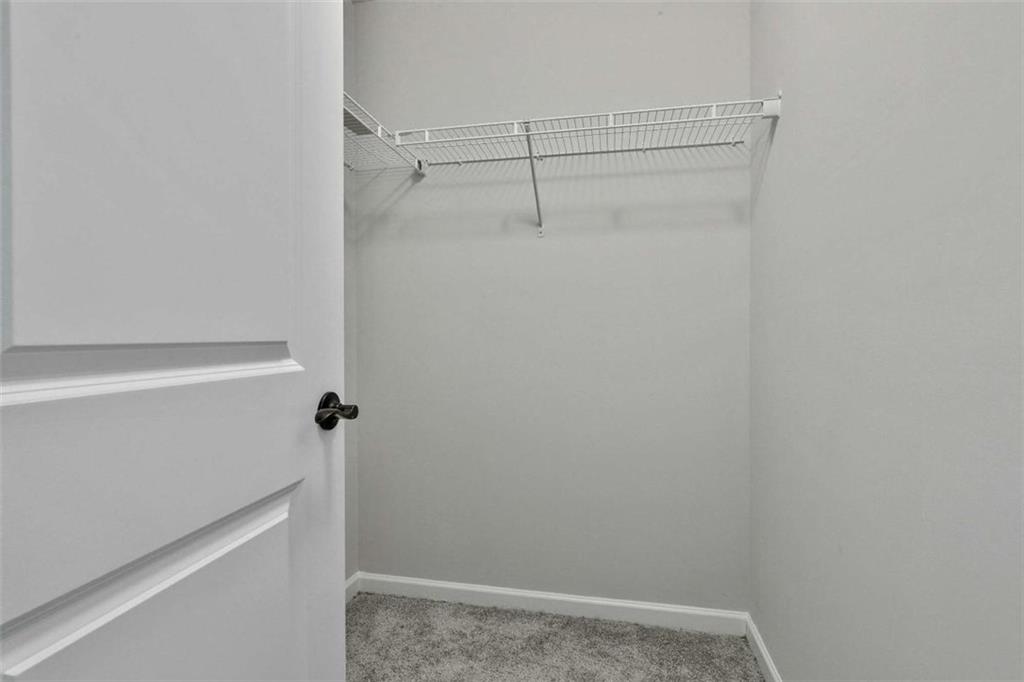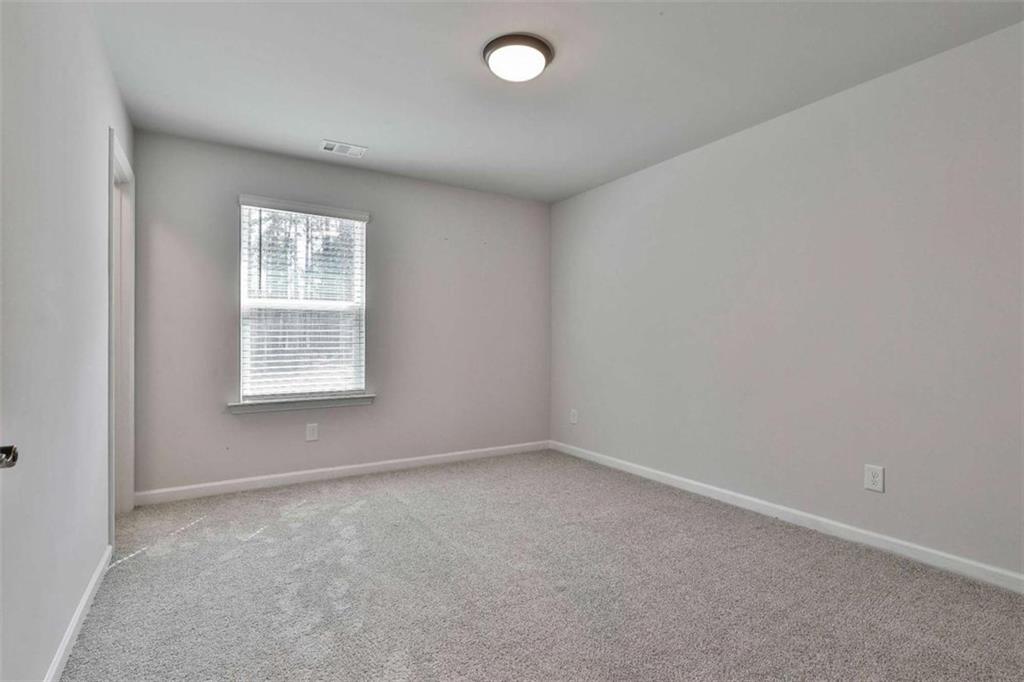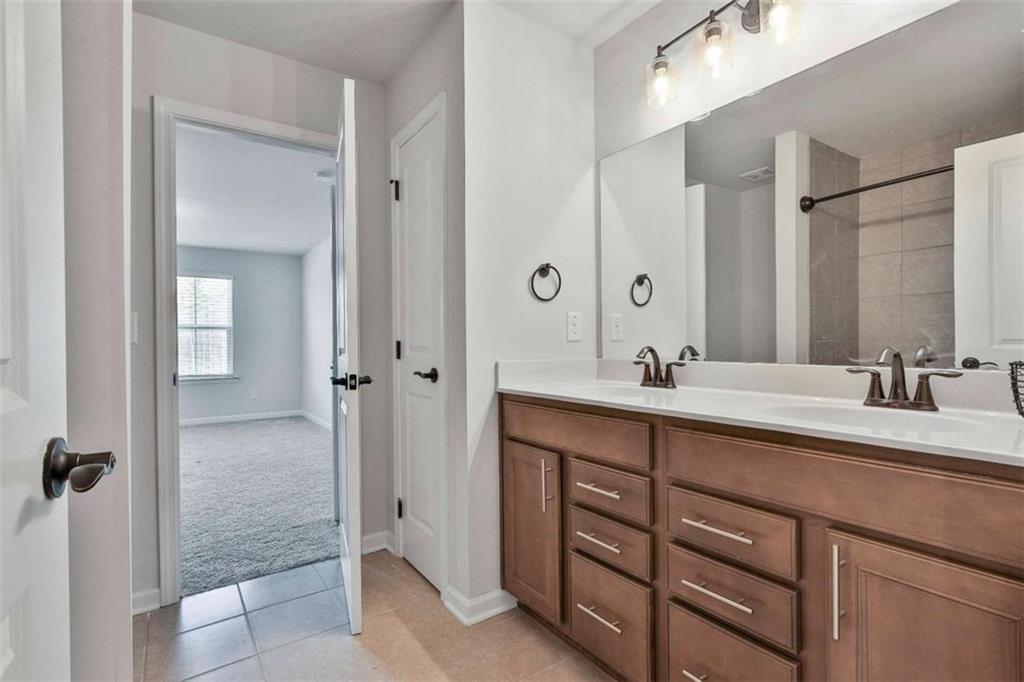220 Eastmark Way
Fayetteville, GA 30214
$599,000
Welcome to this stunning newer construction home in the Brighton neighborhood, offering 4-bedrooms, 2.5-bathrooms and multiple additional living areas for maximum flexibility. Step inside from the covered front porch to find a formal dining room with a butler's pantry leading to the kitchen, along with a dedicated formal office. The bright and spacious living room features a cozy fireplace and opens to the chef's kitchen, complete with an island, stainless steel appliances, gas stove, and pantry. A built-in desk nook and a bright all-season sunroom add even more versatility to the main floor, which also includes a convenient half bath. Upstairs, a large loft provides additional living space, while the primary suite impresses with dual walk-in closets and a luxurious en suite bathroom featuring a soaking tub, tiled stand-up shower, and dual vanities. Three additional guest bedrooms share a full bathroom with Jack and Jill sinks. Outside, enjoy the flat, open backyard ready for outdoor fun. This home includes HOA-provided AT&T fiber optic internet and is conveniently located just minutes from Trilith, Fayetteville Square, the Fayette Pavilion, and the upcoming National Soccer Training Center. With easy access to the airport and downtown Atlanta, this home truly has it all!
- SubdivisionBrighton
- Zip Code30214
- CityFayetteville
- CountyFayette - GA
Location
- ElementaryNorth Fayette
- JuniorFlat Rock
- HighSandy Creek
Schools
- StatusActive
- MLS #7544372
- TypeResidential
MLS Data
- Bedrooms4
- Bathrooms2
- Half Baths1
- RoomsLaundry, Loft, Office, Sun Room
- FeaturesDouble Vanity, High Speed Internet, His and Hers Closets, Recessed Lighting, Walk-In Closet(s)
- KitchenBreakfast Bar, Eat-in Kitchen, Kitchen Island, Pantry, View to Family Room
- AppliancesDishwasher, Gas Oven/Range/Countertop, Gas Range, Microwave, Range Hood, Refrigerator
- HVACCeiling Fan(s), Central Air
- Fireplaces1
- Fireplace DescriptionLiving Room
Interior Details
- StyleTraditional
- ConstructionBrick Front
- Built In2021
- StoriesArray
- ParkingAttached, Garage, Kitchen Level
- ServicesHomeowners Association
- UtilitiesCable Available, Electricity Available, Natural Gas Available, Water Available
- SewerSeptic Tank
- Lot DescriptionBack Yard, Front Yard, Level
- Acres1.25
Exterior Details
Listing Provided Courtesy Of: EXP Realty, LLC. 888-959-9461
Listings identified with the FMLS IDX logo come from FMLS and are held by brokerage firms other than the owner of
this website. The listing brokerage is identified in any listing details. Information is deemed reliable but is not
guaranteed. If you believe any FMLS listing contains material that infringes your copyrighted work please click here
to review our DMCA policy and learn how to submit a takedown request. © 2025 First Multiple Listing
Service, Inc.
This property information delivered from various sources that may include, but not be limited to, county records and the multiple listing service. Although the information is believed to be reliable, it is not warranted and you should not rely upon it without independent verification. Property information is subject to errors, omissions, changes, including price, or withdrawal without notice.
For issues regarding this website, please contact Eyesore at 678.692.8512.
Data Last updated on September 11, 2025 5:49pm















