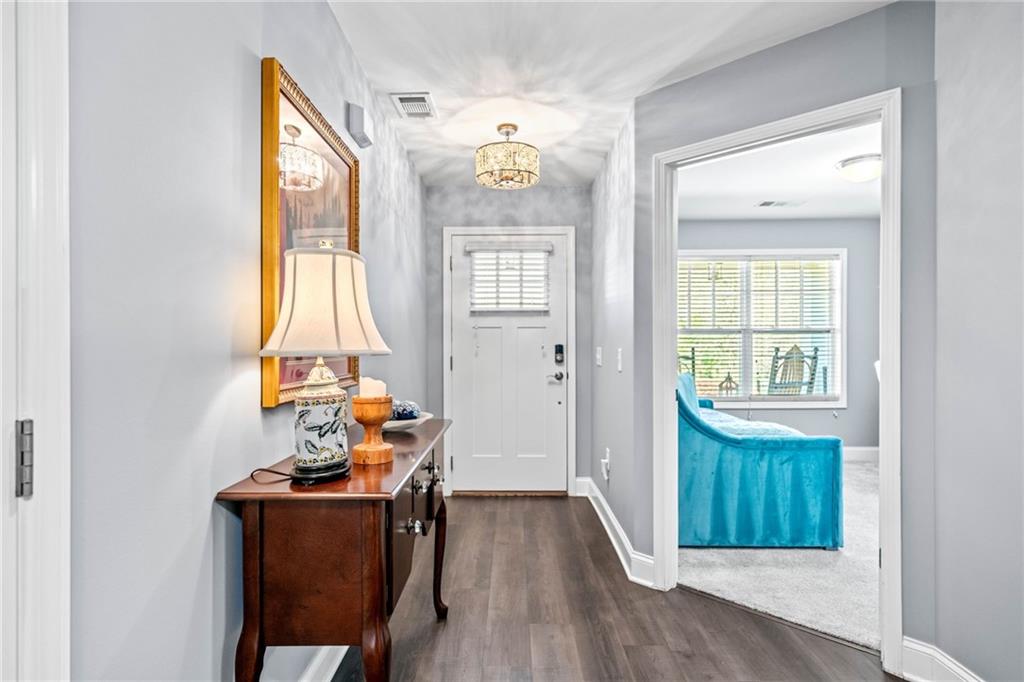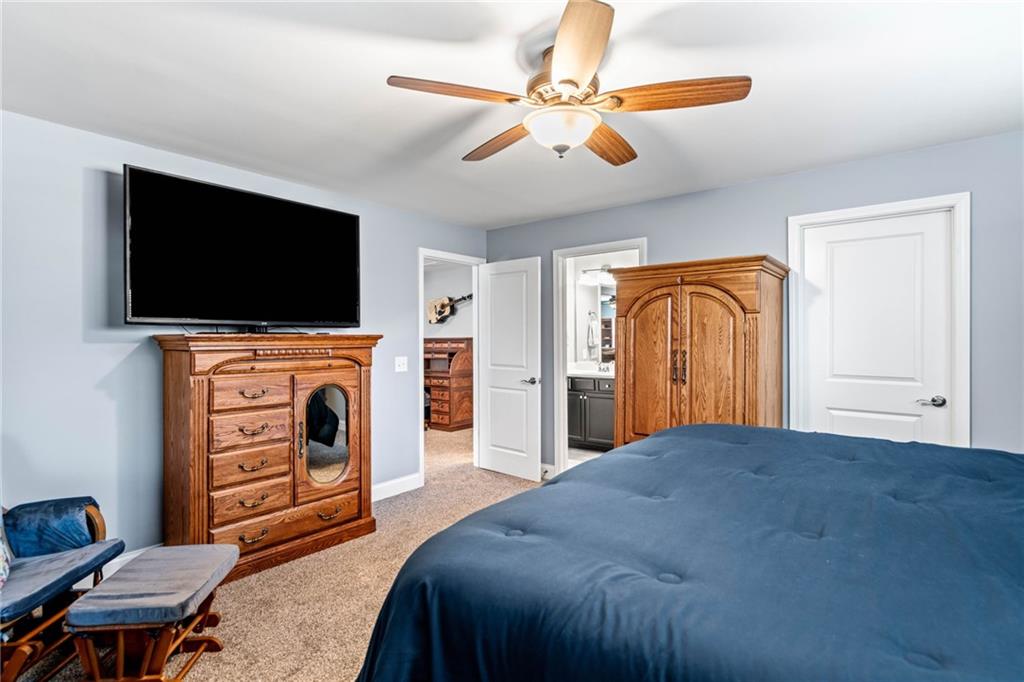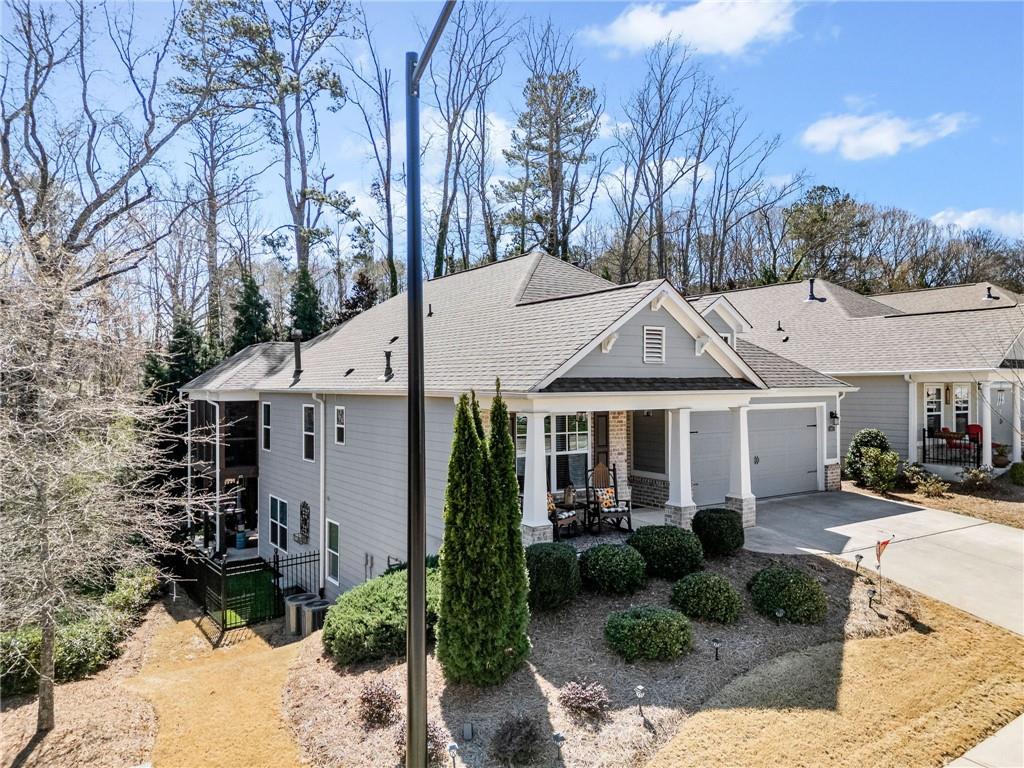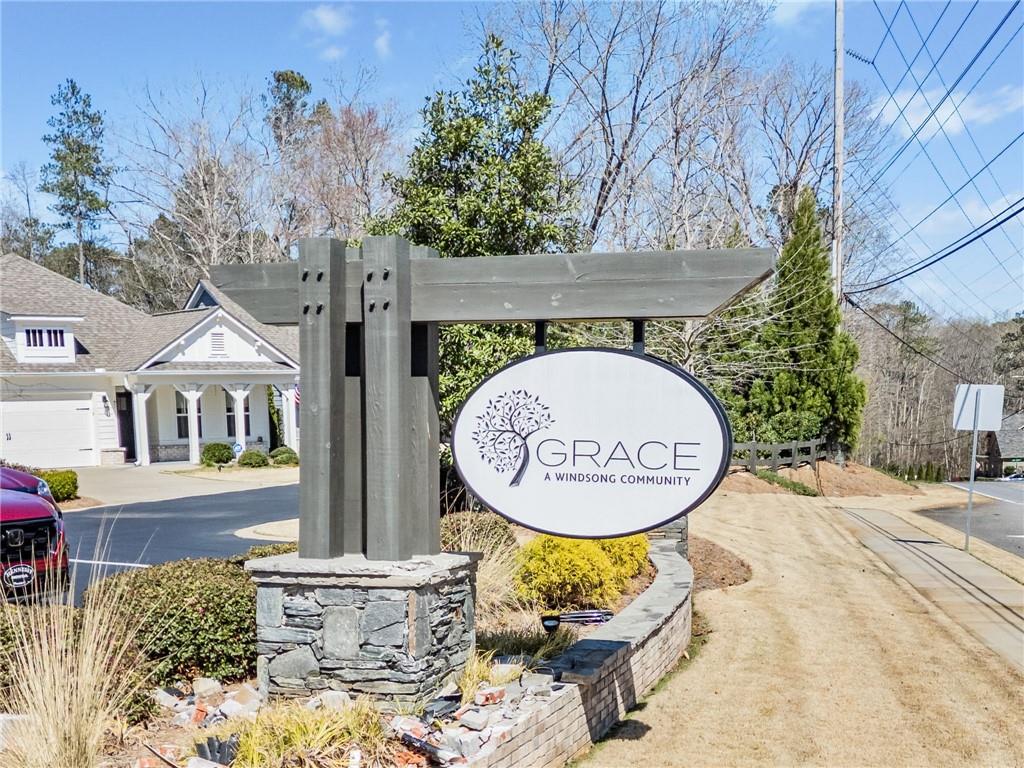107 Grace Circle
Acworth, GA 30102
$525,000
Veterans, take advantage of the Sellers assumable VA loan, with an interest rate of 2.99% This amazing active adult community is a perfect choice for a relaxed lifestyle! Discover this stunning 3-bedroom, 3-bathroom ranch home with a full, finished daylight basement! A charming front porch welcomes you into a meticulously maintained, better-than-new home featuring a guest suite and full bath on the main level. Enjoy beautiful LVP flooring throughout the main living areas, with cozy carpeting in the bedrooms. The upgraded white kitchen boasts a center island, stylish pendant lighting, and stainless steel appliances, all flowing seamlessly into the oversized vaulted living room with a fireplace and a spacious dining area — perfect for gatherings. The luxurious primary suite includes a spa-like bath with an oversized shower, custom seat, shampoo niche, double vanity, elegant neutral tile, and a large walk-in closet. Relax on the rare screened porch, complete with a stone fireplace and gas logs, ideal for morning coffee or evening entertaining. The finished basement offers a generous den with access to the gated patio yard, a full bedroom and bathroom comparable to the main level, ample storage, and the potential for a future office or fourth bedroom. Enjoy the benefits of this vibrant Active Adult community with a clubhouse, scenic walking trails, and low-maintenance living — the HOA covers landscaping, irrigation, and termite protection. Conveniently located near Woodstock, Towne Lake, historic Acworth, and Lake Allatoona. More than just a house, this home offers an exceptional lifestyle!
- SubdivisionGrace Subdivision
- Zip Code30102
- CityAcworth
- CountyCherokee - GA
Location
- ElementaryOak Grove - Cherokee
- JuniorE.T. Booth
- HighEtowah
Schools
- StatusActive
- MLS #7544272
- TypeResidential
- SpecialActive Adult Community
MLS Data
- Bedrooms3
- Bathrooms3
- Bedroom DescriptionMaster on Main
- RoomsDen, Living Room, Sun Room
- BasementUnfinished
- FeaturesDouble Vanity, High Ceilings 10 ft Main, Tray Ceiling(s), Walk-In Closet(s)
- KitchenCabinets White, Kitchen Island, Pantry, Tile Counters, View to Family Room
- AppliancesDisposal, Dishwasher, Double Oven, Electric Range, Energy Star Appliances, Gas Oven/Range/Countertop, Microwave, Self Cleaning Oven
- HVACCentral Air
- Fireplaces2
- Fireplace DescriptionLiving Room, Outside, Gas Log, Factory Built
Interior Details
- StyleRanch
- ConstructionHardiPlank Type
- Built In2019
- StoriesArray
- ParkingAttached, Garage, Garage Door Opener
- FeaturesPrivate Entrance, Private Yard
- ServicesCatering Kitchen, Clubhouse, Dog Park, Homeowners Association, Guest Suite, Meeting Room, Sidewalks
- UtilitiesCable Available, Sewer Available, Water Available, Electricity Available, Natural Gas Available
- SewerPublic Sewer
- Lot DescriptionPrivate, Sloped
- Lot Dimensionsx
- Acres0.16
Exterior Details
Listing Provided Courtesy Of: Clareo Real Estate 470-990-4414
Listings identified with the FMLS IDX logo come from FMLS and are held by brokerage firms other than the owner of
this website. The listing brokerage is identified in any listing details. Information is deemed reliable but is not
guaranteed. If you believe any FMLS listing contains material that infringes your copyrighted work please click here
to review our DMCA policy and learn how to submit a takedown request. © 2025 First Multiple Listing
Service, Inc.
This property information delivered from various sources that may include, but not be limited to, county records and the multiple listing service. Although the information is believed to be reliable, it is not warranted and you should not rely upon it without independent verification. Property information is subject to errors, omissions, changes, including price, or withdrawal without notice.
For issues regarding this website, please contact Eyesore at 678.692.8512.
Data Last updated on December 9, 2025 4:03pm













































