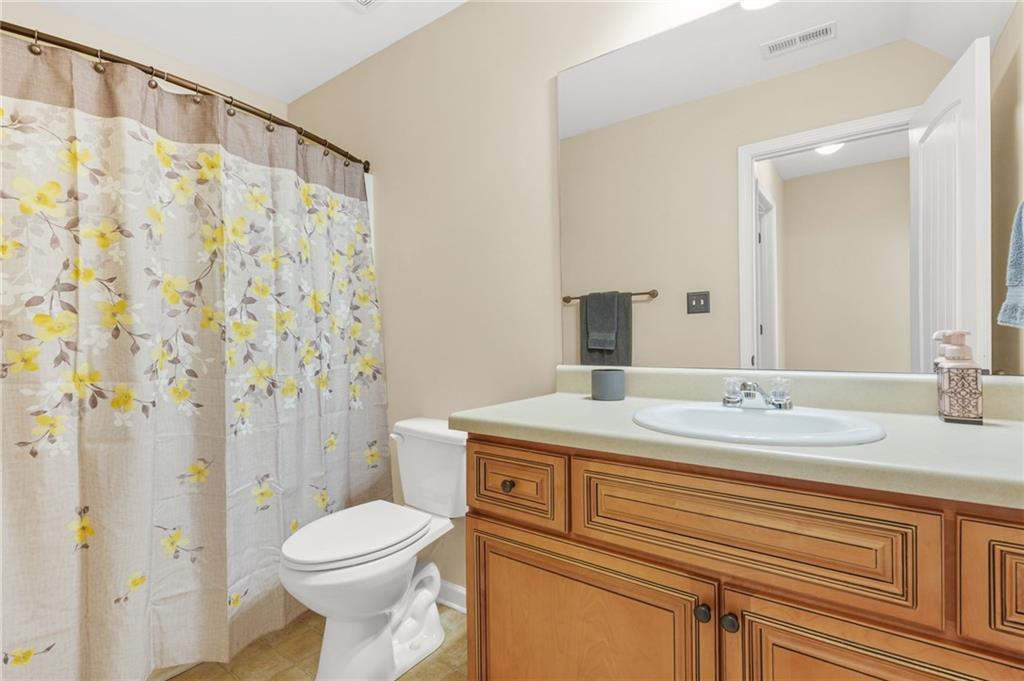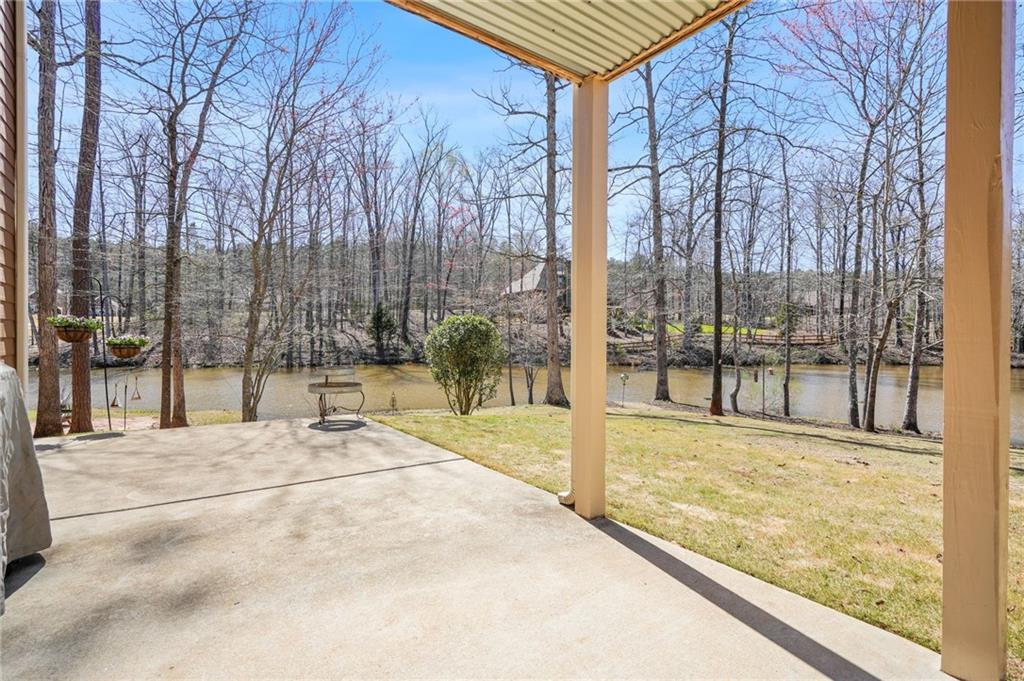137 Martins Pond Road
Newnan, GA 30263
$619,000
Price refreshed below appraised value for quick sale! Welcome to your dream oasis! Imagine, a long, private driveway that leads you to your waterfront paradise, ensuring peace and privacy. This captivating home is the perfect escape, providing a tranquil environment to decompress and unwind. Beautifully constructed Craftsman-style home, adorned with elegant brick and stone details, is nestled on an expansive 3.20-acre waterfront lot, offering breathtaking views and peaceful surroundings. With 4 generous bedrooms, including a serene main floor owner's suite, this home provides both comfort and functionality. The suite features an en-suite bathroom, creating a private retreat. Three full bathrooms ensure convenience for family and guests, enhancing the home's livability. The spacious layout is thoughtfully designed to maximize relaxation and ease of living. Enjoy large secondary bedrooms, each complete with walk-in closets, perfect for accommodating family and friends. Classic interiors and finishes, add a touch of sophistication and comfort throughout. Step outside onto the screened-in back porch, an ideal spot for morning coffee or evening gatherings, where you can soak in unobstructed water views that can be appreciated from virtually every room in the home. The full basement offers ample space and endless possibilities for customization. Whether you envision a recreational area, a home gym, or simply extra storage. Don't miss this rare opportunity to own a piece of paradise. Your ideal sanctuary awaits.
- SubdivisionMartins Pond
- Zip Code30263
- CityNewnan
- CountyCoweta - GA
Location
- ElementaryNorthside - Coweta
- JuniorMadras
- HighNewnan
Schools
- StatusActive
- MLS #7544246
- TypeResidential
MLS Data
- Bedrooms4
- Bathrooms3
- Bedroom DescriptionMaster on Main, Split Bedroom Plan
- RoomsFamily Room, Laundry
- BasementBath/Stubbed, Boat Door, Daylight, Exterior Entry, Full, Interior Entry
- FeaturesBookcases, Double Vanity, Entrance Foyer, High Ceilings 9 ft Lower, High Ceilings 9 ft Main, High Ceilings 9 ft Upper, Tray Ceiling(s), Walk-In Closet(s)
- KitchenBreakfast Bar, Cabinets Other, Eat-in Kitchen, Solid Surface Counters
- AppliancesDishwasher, Electric Water Heater, Microwave, Refrigerator
- HVACCeiling Fan(s), Central Air, Electric, Heat Pump, Zoned
- Fireplaces1
- Fireplace DescriptionFamily Room
Interior Details
- StyleCraftsman
- ConstructionBrick Front, Cement Siding, Concrete
- Built In2010
- StoriesArray
- ParkingGarage Door Opener, Garage Faces Rear, Garage Faces Side
- FeaturesGarden, Private Yard
- ServicesHomeowners Association, Lake, Street Lights
- UtilitiesCable Available, Underground Utilities
- SewerSeptic Tank
- Lot DescriptionPond on Lot, Private, Wooded
- Acres3.2
Exterior Details
Listing Provided Courtesy Of: Compass 404-668-6621
Listings identified with the FMLS IDX logo come from FMLS and are held by brokerage firms other than the owner of
this website. The listing brokerage is identified in any listing details. Information is deemed reliable but is not
guaranteed. If you believe any FMLS listing contains material that infringes your copyrighted work please click here
to review our DMCA policy and learn how to submit a takedown request. © 2026 First Multiple Listing
Service, Inc.
This property information delivered from various sources that may include, but not be limited to, county records and the multiple listing service. Although the information is believed to be reliable, it is not warranted and you should not rely upon it without independent verification. Property information is subject to errors, omissions, changes, including price, or withdrawal without notice.
For issues regarding this website, please contact Eyesore at 678.692.8512.
Data Last updated on January 28, 2026 1:03pm




















































