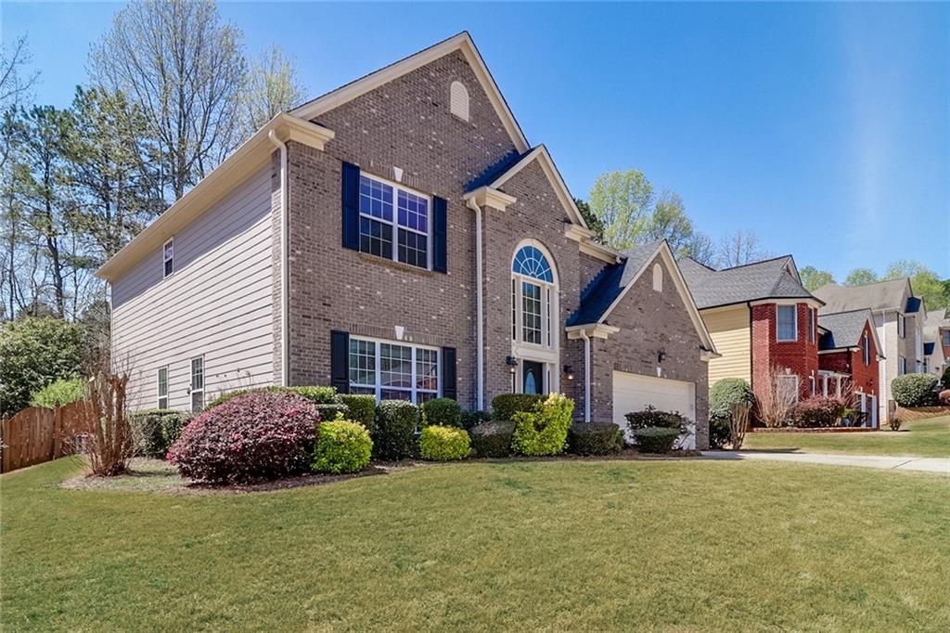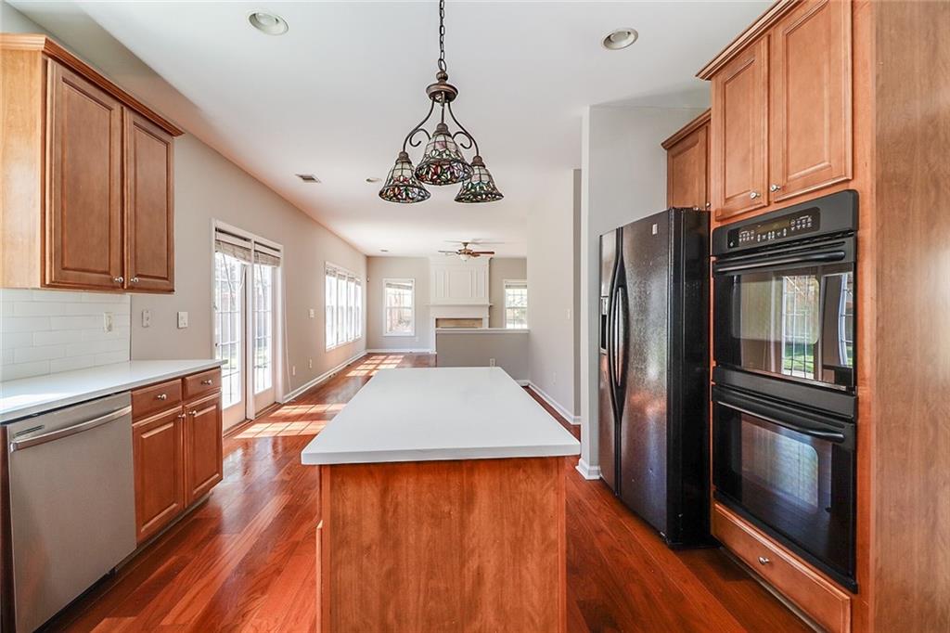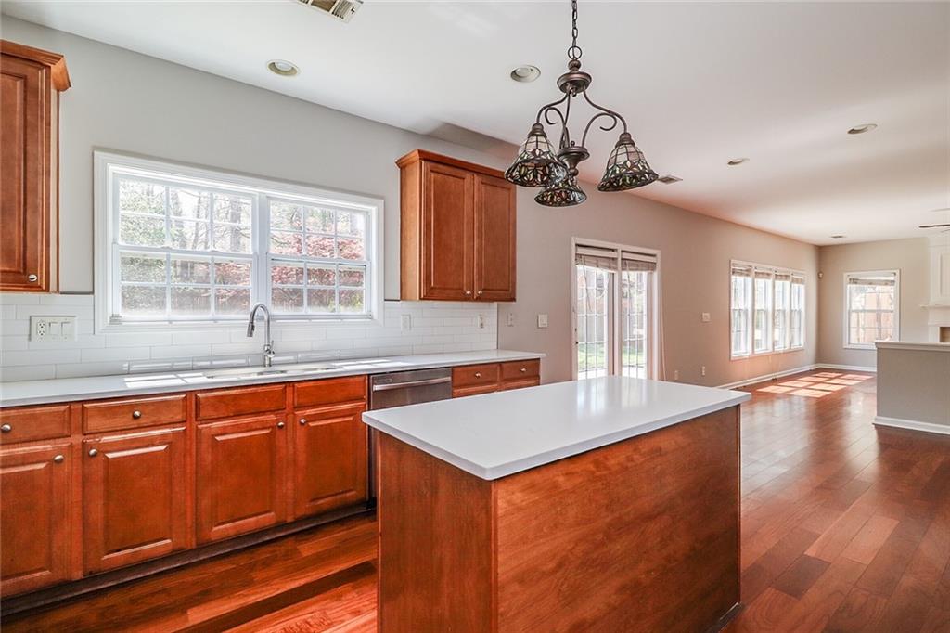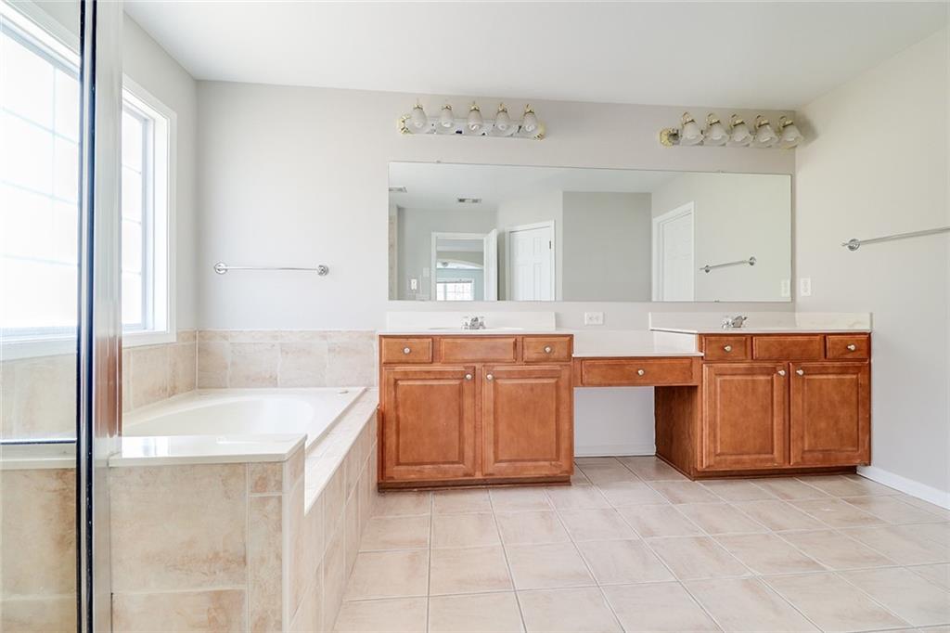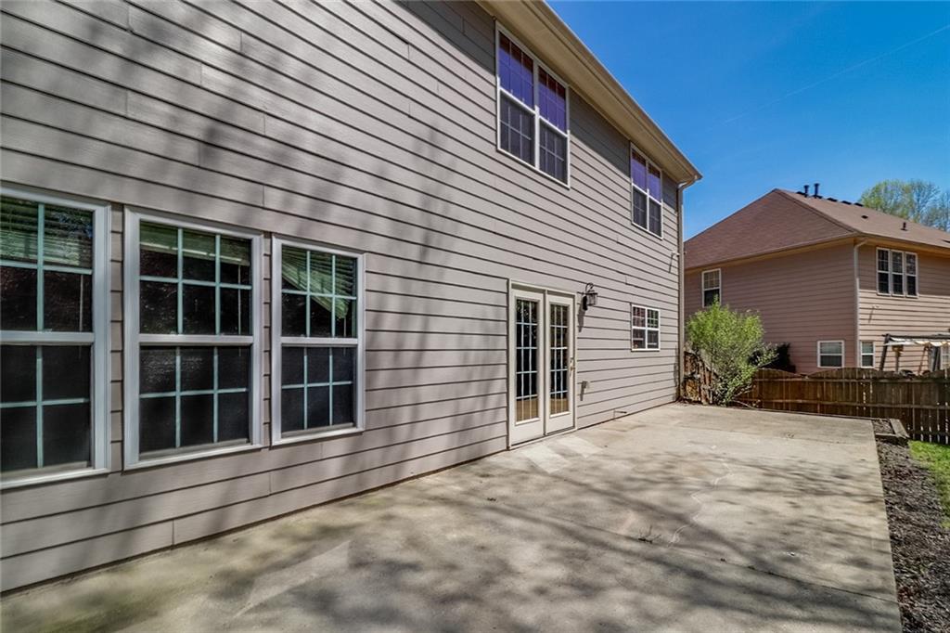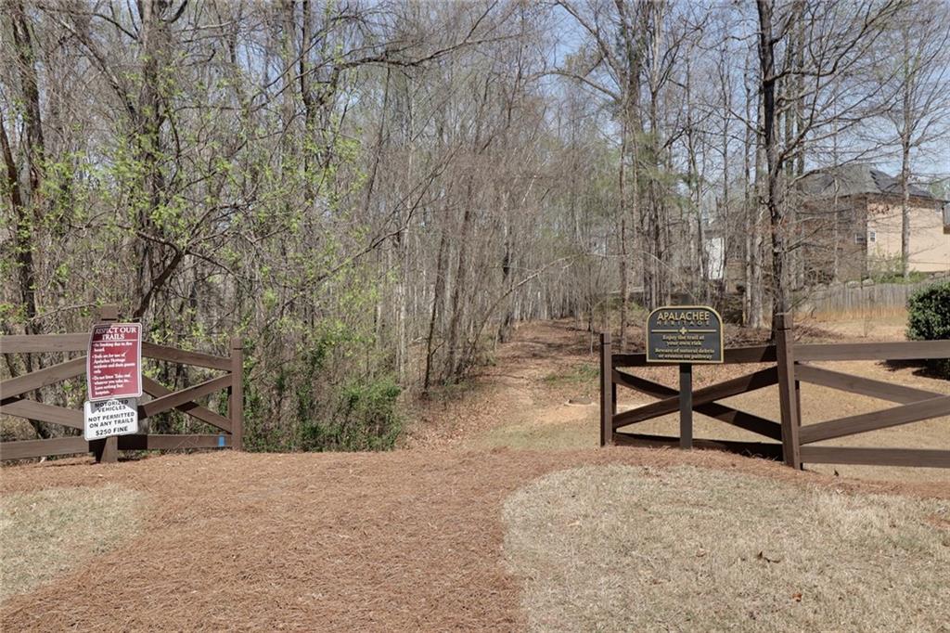2848 Stockbridge Way
Dacula, GA 30019
$485,000
MUST SEE home in the esteemed Apalachee Heritage that has an updated interior, tranquil backyard and so much more. As soon as you step up to this wonderful home you are greeted by well landscaped exterior with grey brick exterior and two car garage. Inside a formal two story foyer greets you with grand staircase and views into the formal living and dining room. BRAND NEW CARPET installed March 22nd! FRESHLY PAINTED INTERIOR! Nothing has been missed! Living room has streams of natural light and leads to the private dining room which is made for entertaining! Kitchen has gorgeous oak cabinets, brand new quartz countertops and tile backsplash, gas cooktop, island, walk in pantry, plenty of storage and more. Eat in breakfast room overlooks the private backyard and family room. Family room is centered by a gas fireplace and wall of windows! Backyard is fully fenced, well landscaped and massive patio, ideal for entertaining! Upstairs includes primary suite with tray ceilings, sitting room, double sided fireplace, walk in closet and double vanity bathroom with separate tub/shower. Three more well sized bedrooms make up the rest of this beauty and two more bathrooms! Laundry room on the second level is an additional bonus! Apalachee Heritage is well established Dacula community with a Jr. olympic pool, 2 tennis courts and over 3 miles of nature trails! Nature trails span around Apalachee river, tons of natural beauty with plenty of Gwinnett history. Located near Trophy Club of Apalachee, grocery stores, Chick Fil A, Little Mulberry Park and so much more! Move in ready, FRESH Paint, NEW Carpet, SLEEK kitchen this is a can't miss.
- SubdivisionApalachee Heritage
- Zip Code30019
- CityDacula
- CountyGwinnett - GA
Location
- StatusActive
- MLS #7544238
- TypeResidential
MLS Data
- Bedrooms4
- Bathrooms3
- Half Baths1
- Bedroom DescriptionOversized Master, Sitting Room
- RoomsDining Room, Family Room, Kitchen, Laundry, Master Bathroom, Master Bedroom
- FeaturesBookcases, Crown Molding, Double Vanity, Entrance Foyer, Entrance Foyer 2 Story, High Speed Internet, Tray Ceiling(s), Walk-In Closet(s)
- KitchenBreakfast Room, Cabinets Stain, Eat-in Kitchen, Kitchen Island, Pantry, Pantry Walk-In, Stone Counters, View to Family Room
- AppliancesDishwasher, Disposal, Electric Oven/Range/Countertop, Gas Cooktop, Microwave, Refrigerator
- HVACCeiling Fan(s), Central Air
- Fireplaces2
- Fireplace DescriptionFamily Room, Gas Log, Gas Starter, Master Bedroom
Interior Details
- StyleTraditional
- ConstructionBrick Front, Frame
- Built In2004
- StoriesArray
- ParkingDriveway, Garage, Garage Door Opener, Garage Faces Front
- FeaturesPrivate Entrance, Private Yard
- ServicesHomeowners Association, Near Schools, Near Shopping, Pool, Sidewalks
- UtilitiesCable Available, Electricity Available, Phone Available, Sewer Available, Underground Utilities, Water Available
- SewerPublic Sewer
- Lot DescriptionBack Yard, Front Yard, Landscaped, Level, Private
- Lot Dimensions10454
- Acres0.24
Exterior Details
Listing Provided Courtesy Of: RE/MAX Center 770-932-1234
Listings identified with the FMLS IDX logo come from FMLS and are held by brokerage firms other than the owner of
this website. The listing brokerage is identified in any listing details. Information is deemed reliable but is not
guaranteed. If you believe any FMLS listing contains material that infringes your copyrighted work please click here
to review our DMCA policy and learn how to submit a takedown request. © 2025 First Multiple Listing
Service, Inc.
This property information delivered from various sources that may include, but not be limited to, county records and the multiple listing service. Although the information is believed to be reliable, it is not warranted and you should not rely upon it without independent verification. Property information is subject to errors, omissions, changes, including price, or withdrawal without notice.
For issues regarding this website, please contact Eyesore at 678.692.8512.
Data Last updated on April 17, 2025 5:38am



