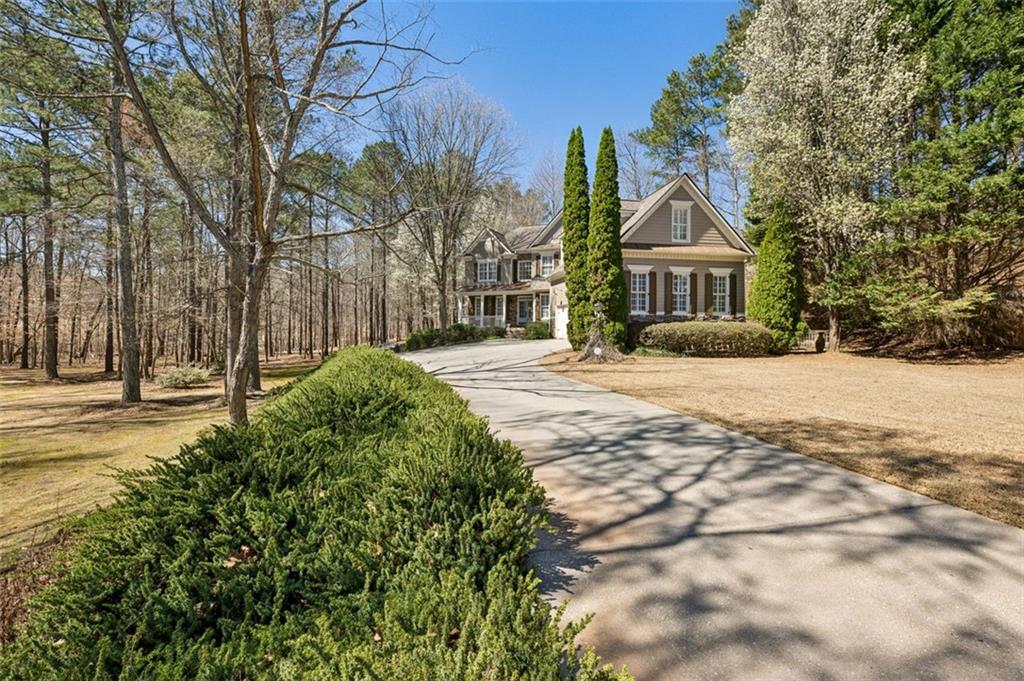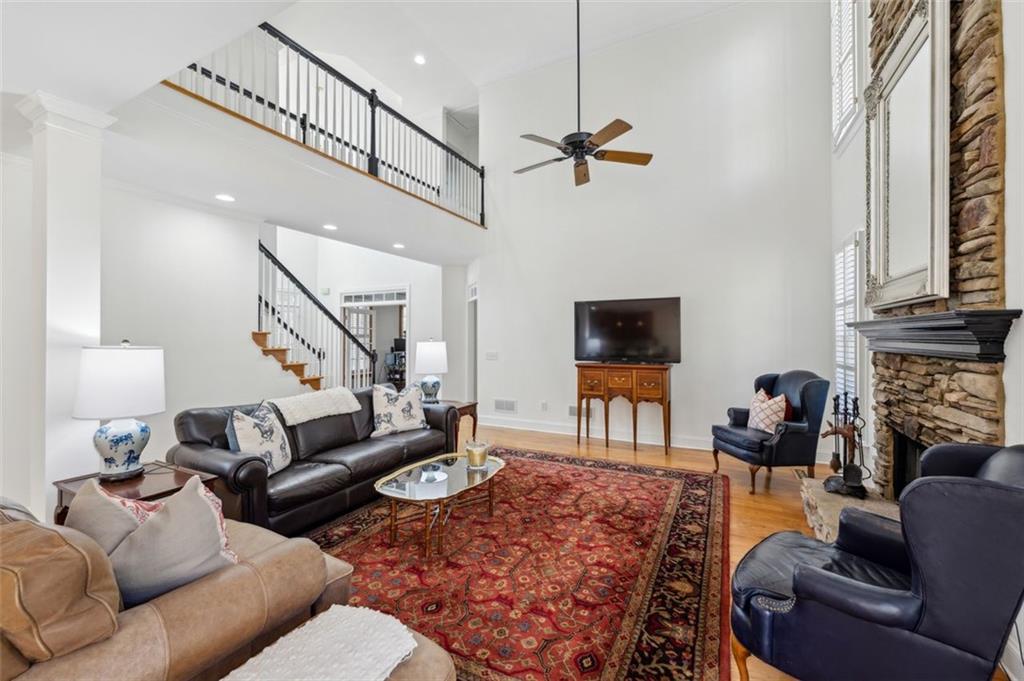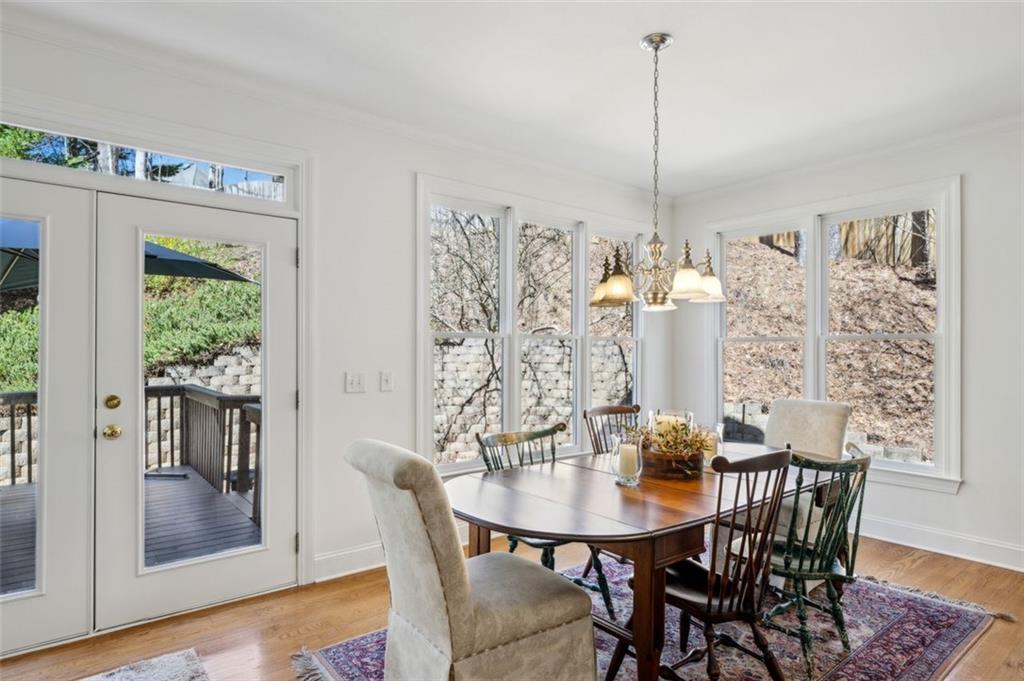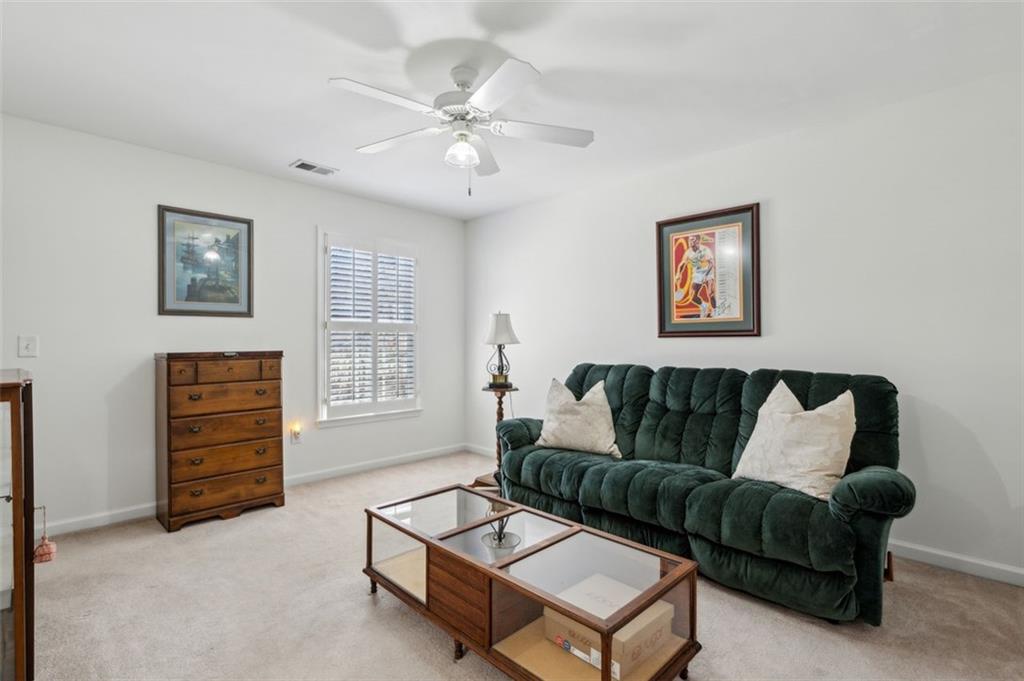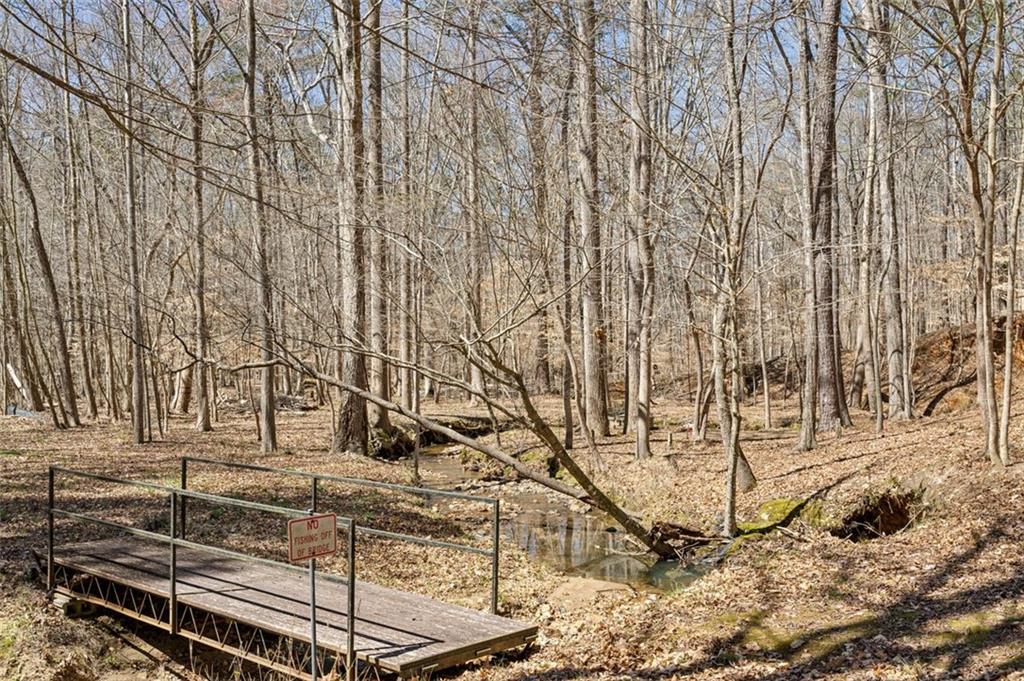1345 Bridgemill Avenue
Canton, GA 30114
$799,900
A home like this doesn’t come along often! Sitting on 1.5 acres, this property offers a rare mix of privacy, space, and direct access to nature—all within the sought-after Bridgemill community. Adjacent to a peaceful creek, the lush greens of the golf course, and hundreds of acres of protected Army Corps of Engineers land, this is the kind of setting that feels like a private retreat while still being close to everything you need. From your property, enjoy views of Green 11 on the Bridgemill Golf Course, creating a picture-perfect backdrop for everyday living. And here’s a fun fact—this land was once part of a retired gold mine vein. Imagine fishing on your own property and panning for gold at the same time! Or take a walk down the historic creek bed all the way to Lake Allatoona, just like they did back in the day. With endless opportunities for outdoor adventure, this property is truly special. The home itself has been meticulously maintained by the seller, a retired home and building inspector, so you can trust that every detail has been cared for. If you need space for cars, boats, or hobbies, the property includes a six-car garage setup—three in the side-entry garage and three tandem spaces in the workshop below—plus an additional parking pad at the basement level for even more convenience. The unfinished attic space features tall ceilings and flooring, making it perfect for storage or even future expansion. And let’s talk about the primary suite’s closet—it’s the size of a bonus or playroom! Keep it as a dream closet or transform it into a closet/office/Peloton room—the possibilities are endless. This is more than just a home—it’s a place to live, explore, and make memories. Schedule an appointment to see it in person—but bring your walking shoes! The land is one of the best features, and you won’t want to miss the chance to experience it firsthand. Open Sunday March 23rd 2-4pm
- SubdivisionBridgemill
- Zip Code30114
- CityCanton
- CountyCherokee - GA
Location
- ElementaryLiberty - Cherokee
- JuniorFreedom - Cherokee
- HighCherokee
Schools
- StatusPending
- MLS #7544216
- TypeResidential
MLS Data
- Bedrooms5
- Bathrooms4
- Bedroom DescriptionOversized Master, Roommate Floor Plan
- RoomsAttic, Basement, Den, Dining Room, Family Room, Laundry, Great Room - 2 Story
- BasementBath/Stubbed, Driveway Access, Exterior Entry, Interior Entry, Full
- FeaturesHigh Ceilings 10 ft Main, Entrance Foyer 2 Story, High Ceilings 10 ft Upper, Bookcases, Double Vanity, Disappearing Attic Stairs, High Speed Internet, Entrance Foyer, Tray Ceiling(s), Walk-In Closet(s)
- KitchenBreakfast Bar, Breakfast Room, Cabinets Stain, Solid Surface Counters, Eat-in Kitchen, Kitchen Island
- AppliancesDouble Oven, Dishwasher, Disposal, Gas Water Heater, Microwave, Gas Cooktop
- HVACCentral Air
- Fireplaces1
- Fireplace DescriptionFamily Room, Gas Starter
Interior Details
- StyleTraditional
- ConstructionCement Siding
- Built In2001
- StoriesArray
- Body of WaterAllatoona
- ParkingAttached, Garage Door Opener, Driveway, Garage, Kitchen Level, Level Driveway, Parking Pad
- FeaturesLighting, Private Entrance, Private Yard, Rain Gutters
- ServicesClubhouse, Golf, Homeowners Association, Near Trails/Greenway, Pickleball, Playground, Pool, Sidewalks, Tennis Court(s), Swim Team
- UtilitiesUnderground Utilities, Cable Available, Electricity Available, Natural Gas Available, Phone Available, Sewer Available, Water Available
- SewerPublic Sewer
- Lot DescriptionBorders US/State Park, Creek On Lot, Back Yard, Level, Landscaped
- Lot Dimensions98x243x89x267x76x259
- Acres1.48
Exterior Details
Listing Provided Courtesy Of: EXP Realty, LLC. 888-959-9461
Listings identified with the FMLS IDX logo come from FMLS and are held by brokerage firms other than the owner of
this website. The listing brokerage is identified in any listing details. Information is deemed reliable but is not
guaranteed. If you believe any FMLS listing contains material that infringes your copyrighted work please click here
to review our DMCA policy and learn how to submit a takedown request. © 2025 First Multiple Listing
Service, Inc.
This property information delivered from various sources that may include, but not be limited to, county records and the multiple listing service. Although the information is believed to be reliable, it is not warranted and you should not rely upon it without independent verification. Property information is subject to errors, omissions, changes, including price, or withdrawal without notice.
For issues regarding this website, please contact Eyesore at 678.692.8512.
Data Last updated on June 6, 2025 1:44pm


