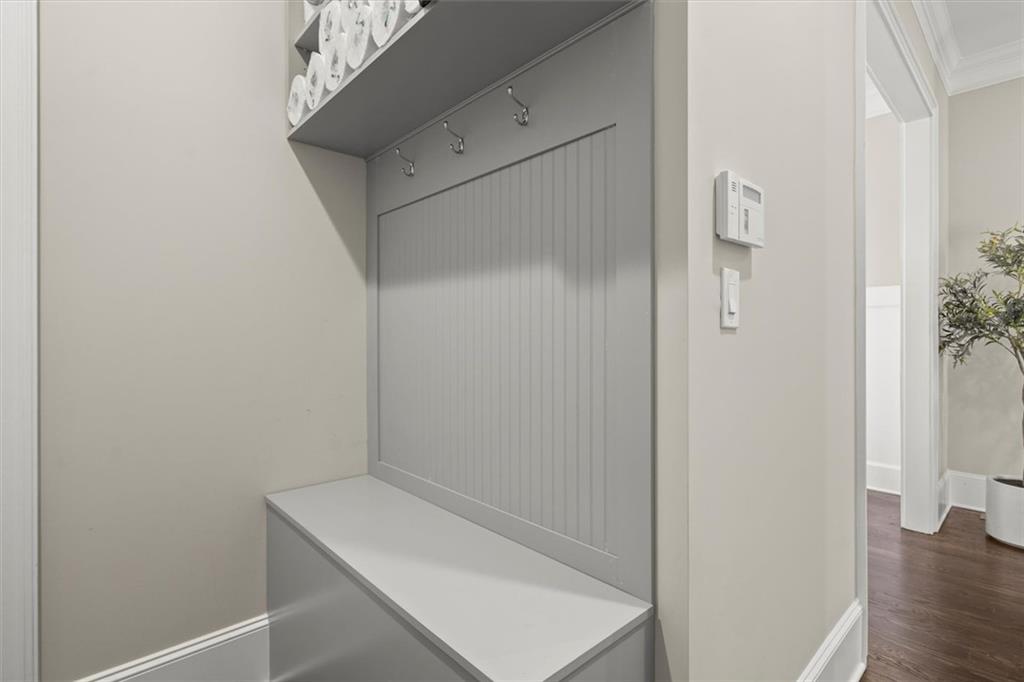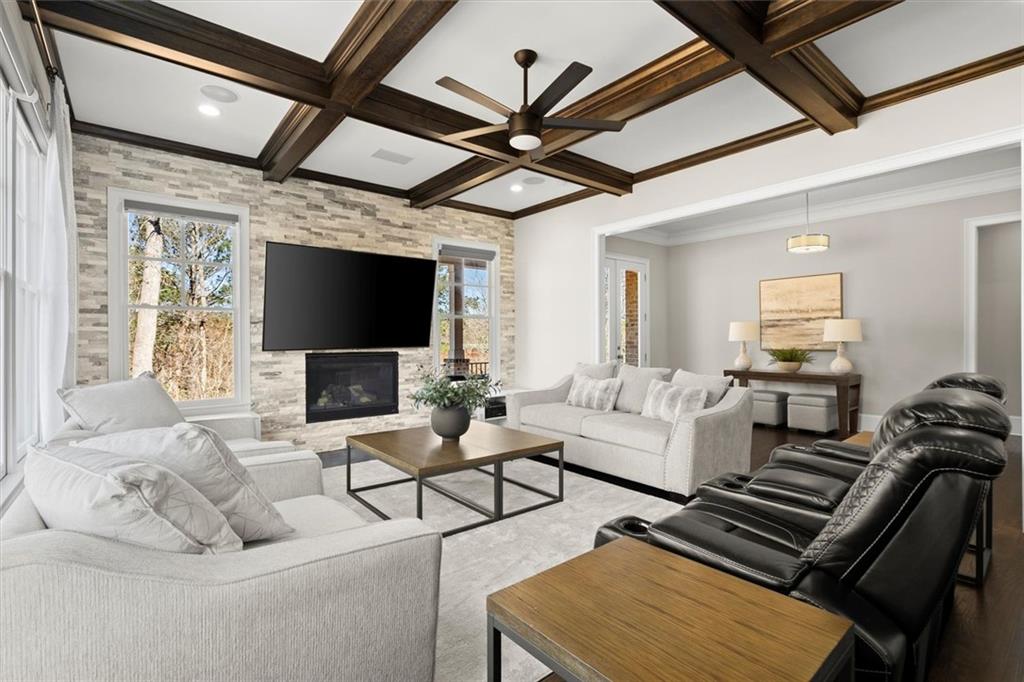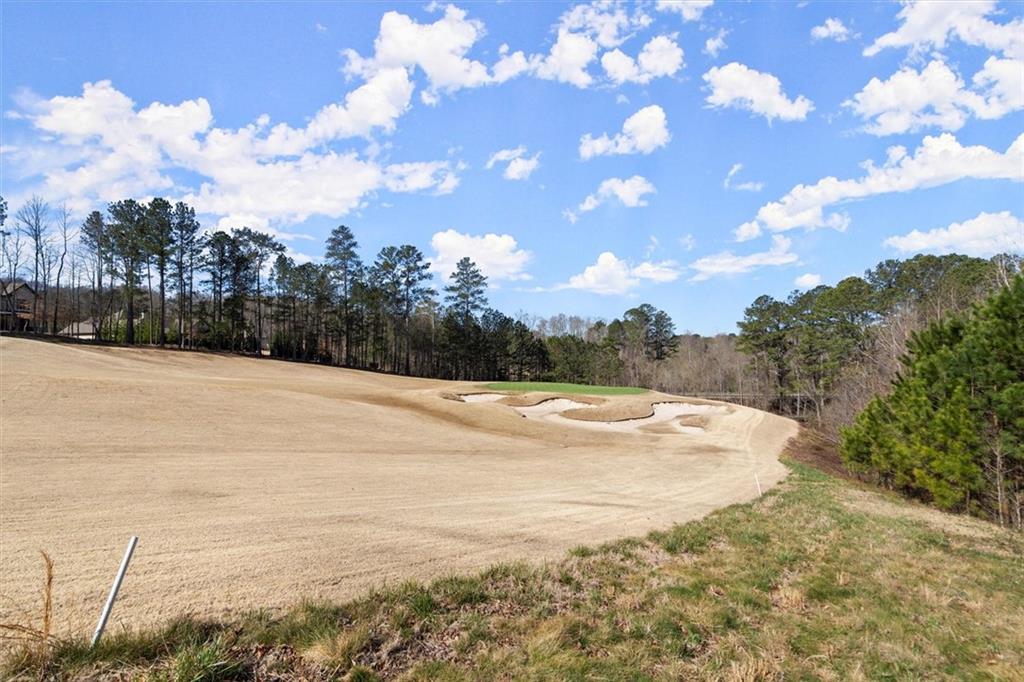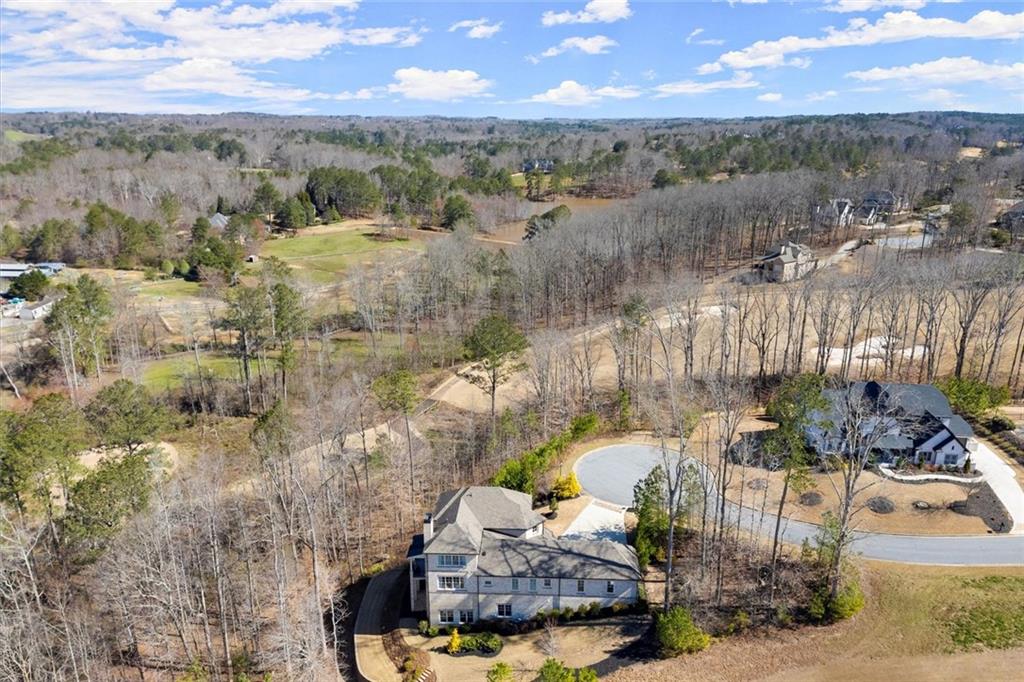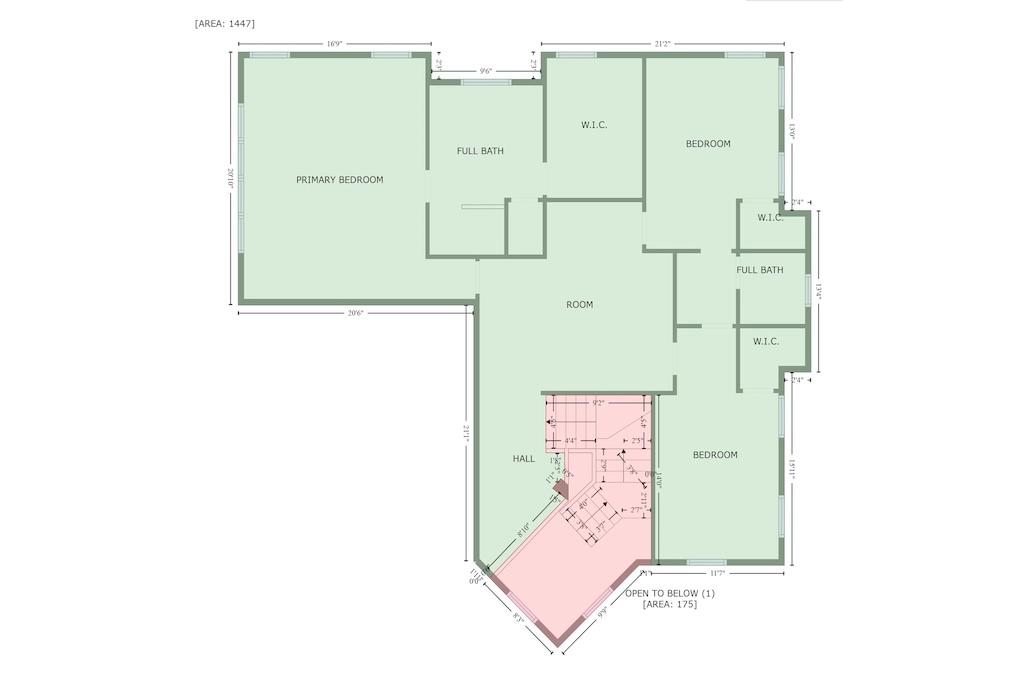500 Founders Drive E
Alpharetta, GA 30004
$1,300,000
Set on a 1-acre lot amidst lush conservation areas, this custom-designed 5-bedroom, 4.5-bath home boasts stunning views and exceptional craftsmanship. The impressive 4 side brick and stone exterior is highlighted by custom double wood French doors. Soaring 12-foot ceilings, hardwood floors, freshly painted walls, and upgraded light fixtures throughout. The gourmet kitchen is a chef’s dream, equipped with a large island, premium JennAir appliances, a farmhouse sink, soft close drawers and doors and a custom walk-in pantry. The main-level master suite provides a private sanctuary with double vanities, a spa-like shower, and a custom closet. Upstairs, three additional bedrooms, including a second master suite with a soaking tub, walk-in closet, and dual vanities. The expansive two-story basement with 18- and 23-foot ceilings is filled with natural light and features energy-efficient spray foam insulation, providing endless opportunities for customization. A three-car garage adds to the home’s exceptional features. The beautifully landscaped two-level backyard offers a private escape, with the lower section recently cleared of trees for an open, inviting space. The backyard also features a newer retention wall and irrigation system. Echelon, a gated luxury golf community in Alpharetta, GA—known as “Atlanta’s High Country Estates”—offers expansive homes on large lots, a premier golf course, a clubhouse, and breathtaking views of rolling hills and serene lakes. Residents enjoy top-rated schools, fine dining, and shopping, all while being just a short drive from the vibrant heart of Alpharetta and Milton.
- SubdivisionEchelon
- Zip Code30004
- CityAlpharetta
- CountyCherokee - GA
Location
- ElementaryMacedonia
- JuniorCreekland - Cherokee
- HighCreekview
Schools
- StatusActive
- MLS #7544171
- TypeResidential
MLS Data
- Bedrooms5
- Bathrooms4
- Half Baths1
- Bedroom DescriptionMaster on Main, Oversized Master
- RoomsDining Room, Family Room, Kitchen, Laundry, Living Room, Master Bathroom, Master Bedroom, Office
- BasementUnfinished
- FeaturesBeamed Ceilings, Crown Molding, Double Vanity, Entrance Foyer, Entrance Foyer 2 Story, High Ceilings 10 ft Lower, High Ceilings 10 ft Main, High Ceilings 9 ft Upper, His and Hers Closets, Walk-In Closet(s)
- KitchenBreakfast Bar, Cabinets White, Eat-in Kitchen, Kitchen Island, Pantry Walk-In, Solid Surface Counters, View to Family Room
- AppliancesDishwasher, Disposal, Dryer, Gas Cooktop, Electric Oven/Range/Countertop, Gas Water Heater, Microwave, Refrigerator, Washer
- HVACCentral Air
- Fireplaces1
- Fireplace DescriptionBasement, Family Room
Interior Details
- StyleCraftsman, Contemporary
- ConstructionBrick, Brick 4 Sides, Stone
- Built In2017
- StoriesArray
- ParkingGarage Door Opener, Attached, Driveway, Garage Faces Front, Garage
- FeaturesPrivate Yard
- ServicesCountry Club, Golf, Lake, Playground, Tennis Court(s)
- UtilitiesCable Available, Electricity Available, Natural Gas Available, Underground Utilities, Water Available
- SewerSeptic Tank
- Lot DescriptionCreek On Lot, Cul-de-sac Lot, Landscaped, Private, Sloped
- Lot Dimensions35x48x60x469x83x408
- Acres1
Exterior Details
Listing Provided Courtesy Of: Keller Williams North Atlanta 770-663-7291
Listings identified with the FMLS IDX logo come from FMLS and are held by brokerage firms other than the owner of
this website. The listing brokerage is identified in any listing details. Information is deemed reliable but is not
guaranteed. If you believe any FMLS listing contains material that infringes your copyrighted work please click here
to review our DMCA policy and learn how to submit a takedown request. © 2026 First Multiple Listing
Service, Inc.
This property information delivered from various sources that may include, but not be limited to, county records and the multiple listing service. Although the information is believed to be reliable, it is not warranted and you should not rely upon it without independent verification. Property information is subject to errors, omissions, changes, including price, or withdrawal without notice.
For issues regarding this website, please contact Eyesore at 678.692.8512.
Data Last updated on January 28, 2026 1:03pm












