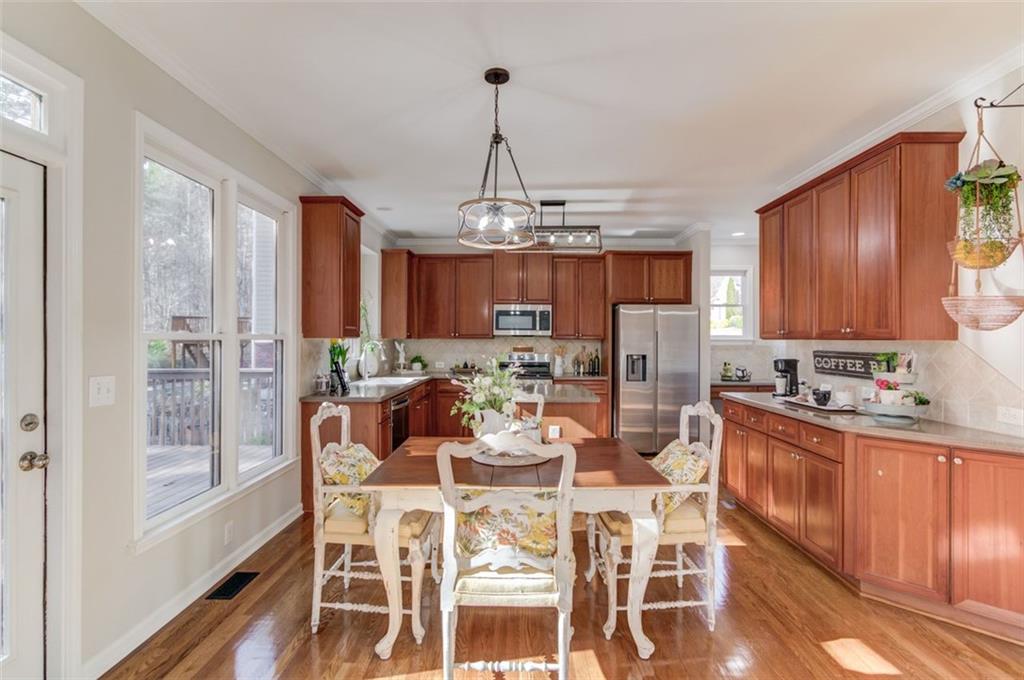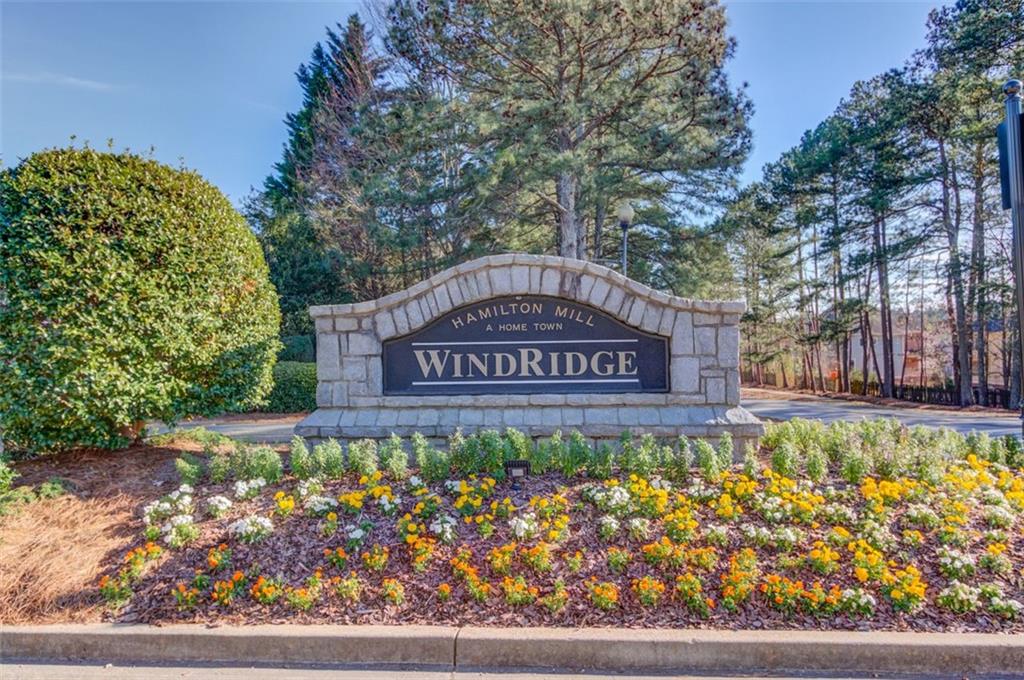1674 Summersweet Lane
Dacula, GA 30019
$649,999
Welcome to a lifestyle, not just a house, your new chapter begins here! Discover the highly sought after "Windridge At Hamilton Mill Community". Upon entering this grand 6 bedroom home, you will notice the striking 2-story Foyer and elegant new Light Fixtures throughout. The entire interior is clean and freshly painted. Step into the Foyer and you will find a Formal Living Room/Office Space to your left and an impressive Dining Room to your right. Newly refinished, shiny, gorgeous Hardwood Floors glow with a polished, bright, upscale look, reflecting wonderful natural light. Also on the main floor is a Full Bath and perfectly situated Bedroom with a lovely wooded view. The Family Room with ample space opens to a wonderful Breakfast Area and spacious Kitchen with an abundance of cabinets and countertop space, new stainless steel appliances and island. An exterior door opens to an oversized Deck just off the kitchen. The interior stairway leads to a massive, brand new carpeted Second Floor. Double doors open to an oversized Owner's Suite with a beautiful new overhead light fixture/fan. The Private Bath with double sinks, shower and seperate soaking tub lead to a fantastic spacious closet filled with custom shelving that can be rearranged to your liking. Move down the hallway to another secondary Bedroom with a beautifully raised tray ceiling; turn on the overhead light to see lovely beams cast from the bubble shaped lights of the beautiful chandelier along with a private bath and walk-in closet. Continue down the hallway overlooking the vast main floor to a Full Bath flanked by the 3rd and 4th privately situated Secondary Bedrooms. Head downstairs to a Full Finished Daylight Basement, with upscale finishes to match the main living areas which doesn't feel at all like a basement but another level of the home. Here you will find double doors opening to the 5th Secondary Bedroom with a wonderful wooded view and natural light from the large double windows. Just outside the bedroom is a handsome bar with a sink and under counter fridge and microwave in a large open entertaining area. Continue on to an even larger area perfect for a theatre room, game room or lounging. On the other side of the basement, you will find a workshop with a pegboard tool organizer, storage shelves and work area. Nextdoor is a very useful large storage area. Step through the exterior door to a fantastic outdoor living area with endless possibilities. Enjoy the covered seating area under string lights, marvelous outdoor shower with hot & cold water, firepit area, and an adorable bridge leading to your wooded back yard. The 2-car garage has a storage and shelving unit and level driveway with a large turn area for extra parking. Your family will feel like they are at a resort with all the wonderful amenities such as: 2 Pools, Pickelball, Tennis Courts, Playgrounds, and an exciting social packed Clubhouse with a Gym. Conveniently located near shopping, restaurants, parks and easy access to I-85. Priced to sell! Move-in ready! Welcome Home!
- SubdivisionWindridge
- Zip Code30019
- CityDacula
- CountyGwinnett - GA
Location
- ElementaryPuckett's Mill
- JuniorOsborne
- HighMill Creek
Schools
- StatusPending
- MLS #7544134
- TypeResidential
MLS Data
- Bedrooms6
- Bathrooms5
- Bedroom DescriptionOversized Master
- RoomsBasement, Dining Room, Family Room, Kitchen, Laundry, Living Room, Master Bathroom, Game Room
- BasementDaylight, Exterior Entry, Finished Bath, Finished, Full, Interior Entry
- FeaturesHigh Ceilings 10 ft Main, Entrance Foyer 2 Story, Double Vanity, Disappearing Attic Stairs, Entrance Foyer
- KitchenBreakfast Room, Cabinets Stain, Solid Surface Counters
- AppliancesDishwasher, Disposal, Refrigerator, Gas Water Heater, Gas Range, Microwave
- HVACCeiling Fan(s), Central Air, Dual, Zoned, Electric
- Fireplaces1
- Fireplace DescriptionFamily Room, Factory Built, Gas Starter
Interior Details
- StyleTraditional
- ConstructionBrick Front, HardiPlank Type
- Built In2002
- StoriesArray
- ParkingAttached, Garage Door Opener, Driveway, Kitchen Level, Garage Faces Rear, Garage Faces Front, Level Driveway
- FeaturesPrivate Entrance, Private Yard, Rear Stairs, Rain Gutters
- ServicesClubhouse, Curbs, Homeowners Association, Near Trails/Greenway
- UtilitiesCable Available, Electricity Available, Natural Gas Available, Phone Available, Sewer Available, Water Available, Underground Utilities
- SewerPublic Sewer
- Lot DescriptionBack Yard, Level, Landscaped, Private, Wooded, Front Yard
- Lot Dimensions86x258x221x95
- Acres0.51
Exterior Details
Listing Provided Courtesy Of: Virtual Properties Realty.com 770-495-5050
Listings identified with the FMLS IDX logo come from FMLS and are held by brokerage firms other than the owner of
this website. The listing brokerage is identified in any listing details. Information is deemed reliable but is not
guaranteed. If you believe any FMLS listing contains material that infringes your copyrighted work please click here
to review our DMCA policy and learn how to submit a takedown request. © 2025 First Multiple Listing
Service, Inc.
This property information delivered from various sources that may include, but not be limited to, county records and the multiple listing service. Although the information is believed to be reliable, it is not warranted and you should not rely upon it without independent verification. Property information is subject to errors, omissions, changes, including price, or withdrawal without notice.
For issues regarding this website, please contact Eyesore at 678.692.8512.
Data Last updated on April 5, 2025 7:54pm




























































