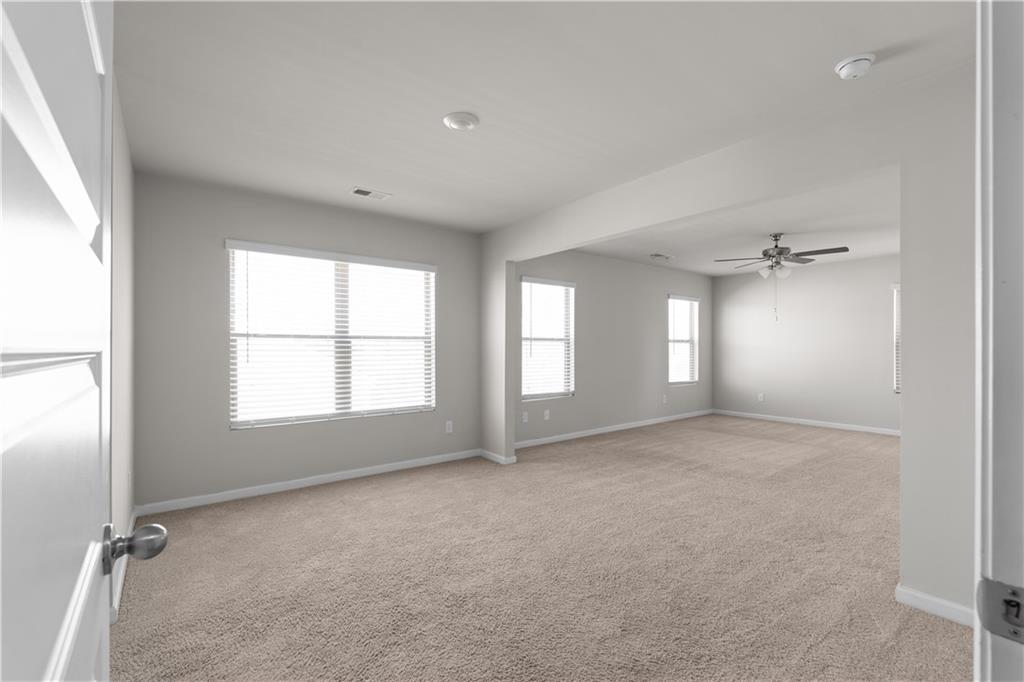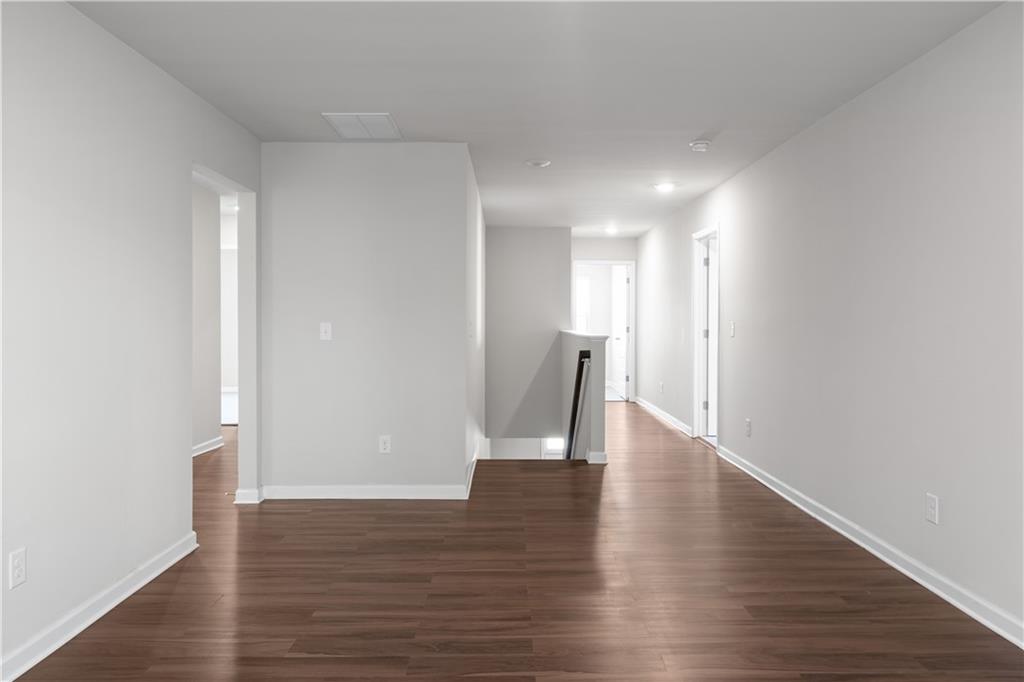738 Basswood Avenue
Mcdonough, GA 30252
$449,999
Highly Desirable Location in the Longleaf Subdivision! Welcome home to this stunning property in the sought-after Longleaf Subdivision, a serene community known for its charm and top-rated schools—Union Grove High, Union Grove Middle, and Timber Ridge Elementary. Built 4 years ago, this D.R. Horton Halton floor plan offers over 3,200 sq. ft. of thoughtfully designed living space and modern amenities, including Smart Home features. The main level is perfect for both everyday living and entertaining. It boasts a spacious family room with a cozy fireplace, seamlessly connected to an expansive kitchen featuring granite countertops, a large island with sink and seating, Whirlpool stainless steel appliances (including a refrigerator), and a walk-in pantry. Adjacent to the kitchen, you’ll find a casual dining area, as well as a versatile front room that can serve as a formal dining room or flex space. A bedroom and full bath on the main floor add convenience for guests or multigenerational living. Upstairs, discover a welcoming loft area, perfect for a media room or playroom. The owner's suite occupies the entire left wing, offering a private retreat with ample space and convenience, located just steps from the upstairs laundry room. On the opposite side, three additional bedrooms and a full bath provide plenty of room for family or guests. Additional highlights include hardwood floors on the main level, new flooring on the stairs, loft, and hallways, and plush carpeting in all bedrooms. This home truly has it all—five bedrooms, three full baths, an entertainer’s kitchen, and inviting spaces throughout. Nestled in a beautiful country setting, yet close to everything you need, this property is ready for its next chapter. Come and envision celebrating the holidays in this warm and welcoming home! Schedule your showing today—you don’t want to miss it!
- SubdivisionLongleaf
- Zip Code30252
- CityMcdonough
- CountyHenry - GA
Location
- ElementaryTimber Ridge - Henry
- JuniorUnion Grove
- HighUnion Grove
Schools
- StatusActive
- MLS #7544064
- TypeResidential
MLS Data
- Bedrooms5
- Bathrooms3
- Bedroom DescriptionDouble Master Bedroom
- RoomsLaundry, Loft
- FeaturesDouble Vanity, Entrance Foyer, His and Hers Closets, Walk-In Closet(s)
- KitchenKitchen Island, Pantry, Solid Surface Counters, View to Family Room
- AppliancesDishwasher, Electric Water Heater, Gas Range, Microwave, Refrigerator
- HVACCeiling Fan(s), Central Air, Dual, Electric
- Fireplaces1
- Fireplace DescriptionFactory Built
Interior Details
- StyleTraditional
- ConstructionBrick Front, HardiPlank Type
- Built In2020
- StoriesArray
- ParkingAttached, Garage, Garage Door Opener, Garage Faces Front
- ServicesHomeowners Association, Sidewalks
- UtilitiesElectricity Available, Sewer Available, Underground Utilities, Water Available
- SewerPublic Sewer
- Lot DescriptionSloped
- Lot Dimensionsx
- Acres0.409
Exterior Details
Listing Provided Courtesy Of: Compass Georgia, LLC 404-668-6621
Listings identified with the FMLS IDX logo come from FMLS and are held by brokerage firms other than the owner of
this website. The listing brokerage is identified in any listing details. Information is deemed reliable but is not
guaranteed. If you believe any FMLS listing contains material that infringes your copyrighted work please click here
to review our DMCA policy and learn how to submit a takedown request. © 2025 First Multiple Listing
Service, Inc.
This property information delivered from various sources that may include, but not be limited to, county records and the multiple listing service. Although the information is believed to be reliable, it is not warranted and you should not rely upon it without independent verification. Property information is subject to errors, omissions, changes, including price, or withdrawal without notice.
For issues regarding this website, please contact Eyesore at 678.692.8512.
Data Last updated on April 8, 2025 1:24pm



































