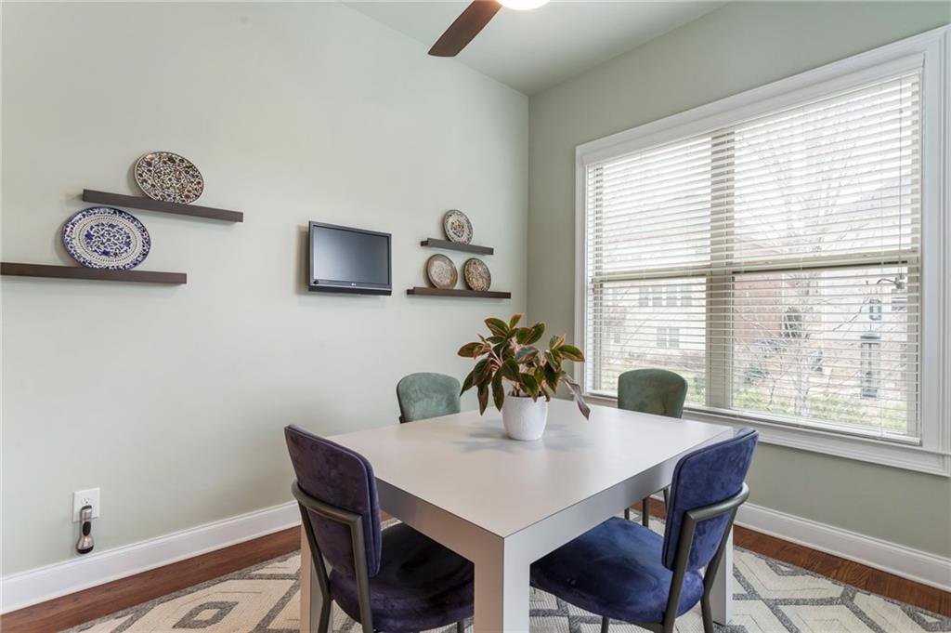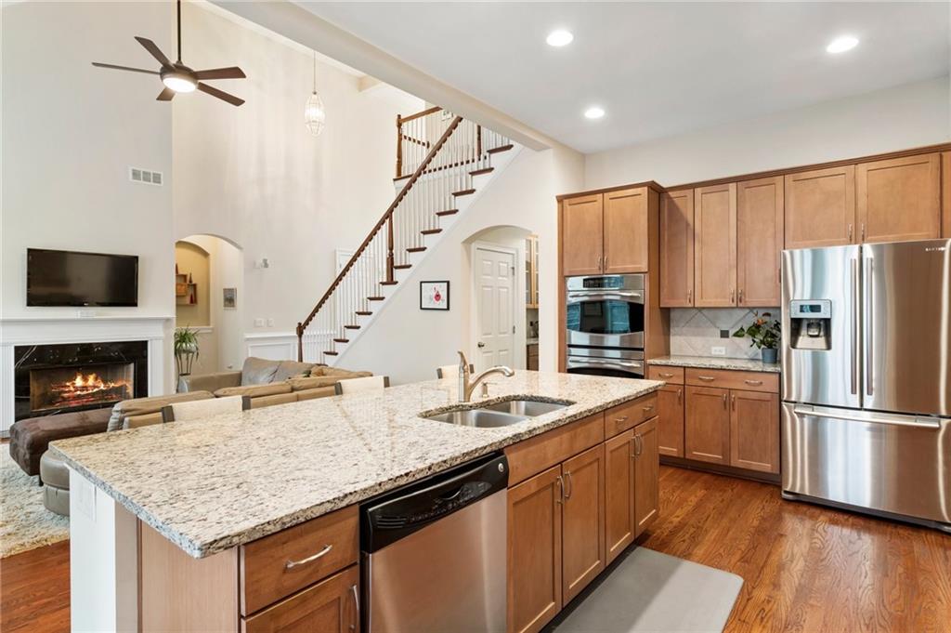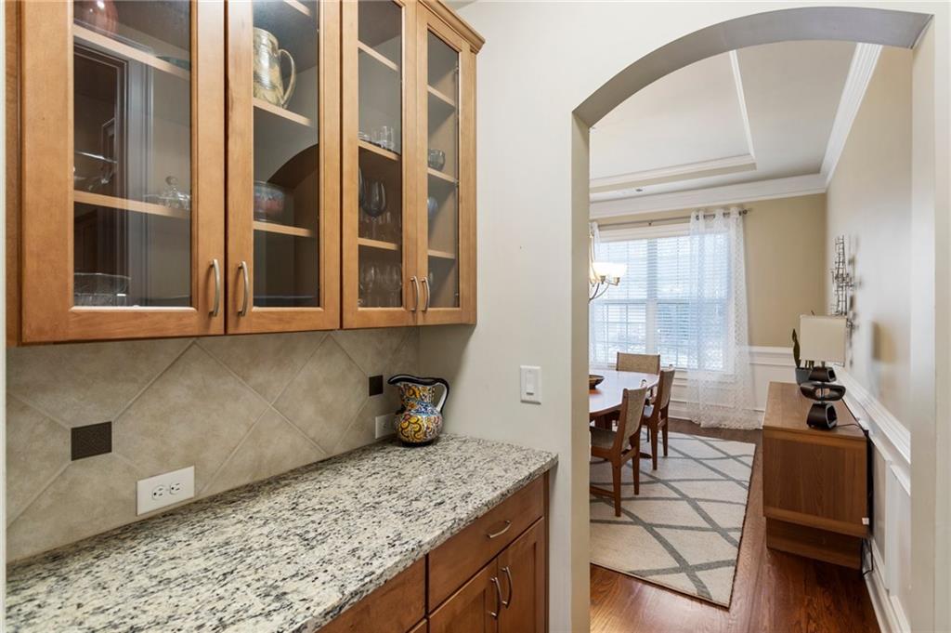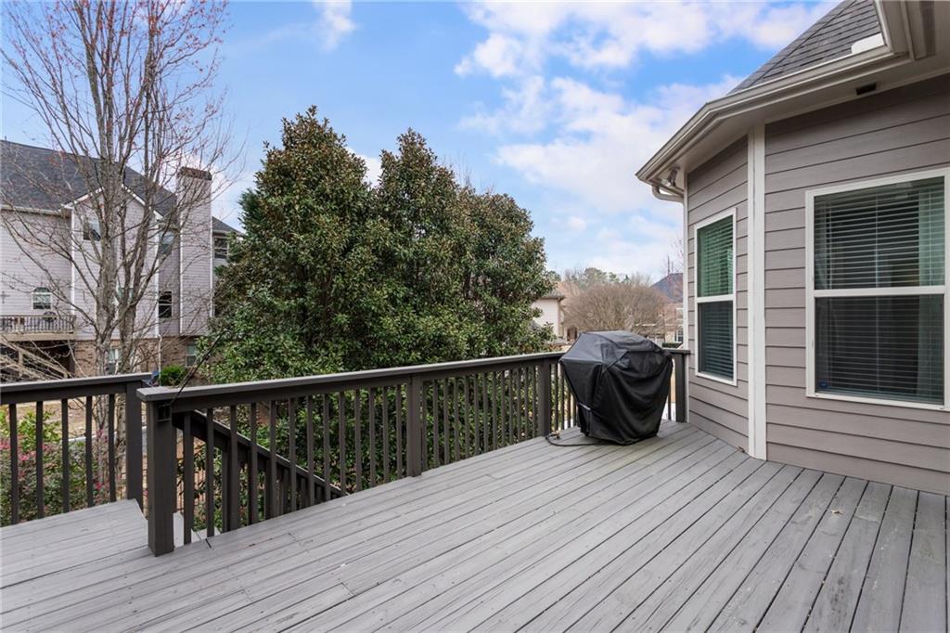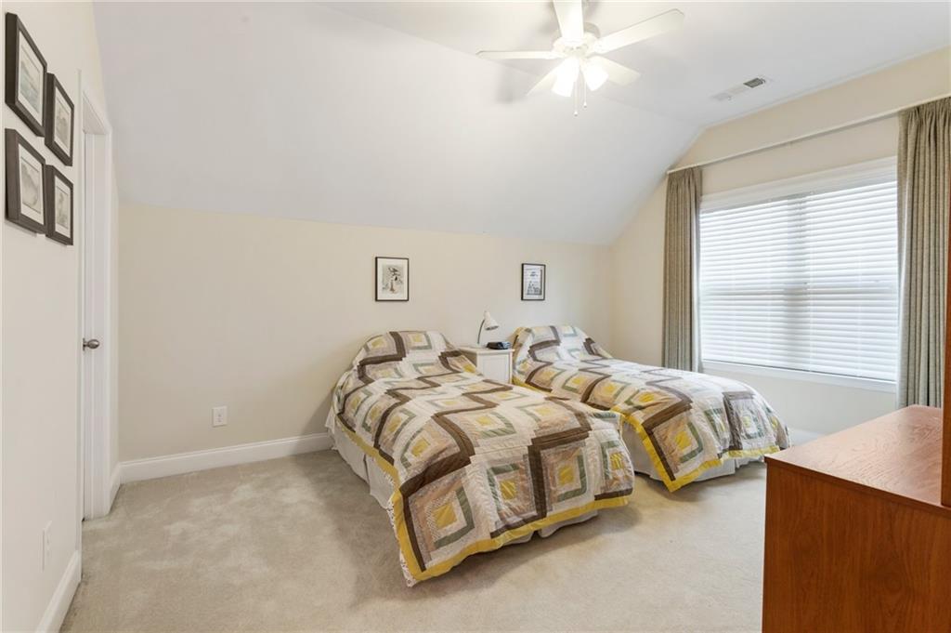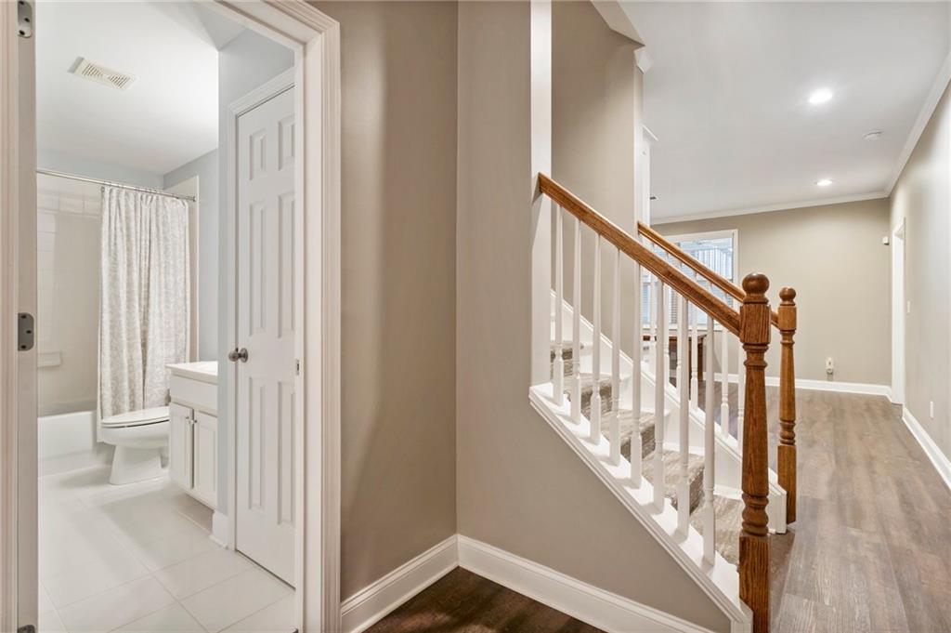4883 Locklear Way
Marietta, GA 30066
$749,000
Welcome home to this stunning 6-bedroom, 5.5-bath residence in the desirable Jamerson Estates, offering an elegant blend of comfort and luxury. As you enter the beautiful foyer, gleaming hardwood floors greet you, flanked by a spacious dining room on your left and a lovely study on your right, featuring French doors and built-in cabinetry. Step further inside to find 10+ ft ceilings, detailed crown moldings throughout, and a classic wood-burning fireplace with a gas starter. The main level boasts an expansive open floor plan, highlighted by a primary suite with a whirlpool bath, separate shower, double sinks, and a spacious walk-in closet with a custom closet system. An additional ensuite bedroom is also conveniently located on the main floor. Two bedrooms on the main! The large kitchen, complete with stainless steel appliances, including a gas range, double ovens, and an oversized island, flows into the breakfast room and opens to a cozy family room with custom built-ins. The first floor also features a butler’s pantry for added convenience, a home office/command center, a laundry room, and a half bathroom. The second floor boasts one ensuite bedroom and two additional bedrooms connected by a Jack and Jill bathroom. The finished terrace level is an entertainer’s dream, featuring a full kitchen, full bath, bedroom, theater room, recreation room, luxury vinyl plank flooring, and abundant storage. Step outside the terrace-level door and the under-decking system on the deck allows you to relish a rainy spring afternoon. This home is perfect for those seeking space, functionality, and luxury in every detail.
- SubdivisionJamerson Estates
- Zip Code30066
- CityMarietta
- CountyCobb - GA
Location
- StatusPending
- MLS #7544054
- TypeResidential
MLS Data
- Bedrooms6
- Bathrooms5
- Half Baths1
- Bedroom DescriptionMaster on Main
- RoomsBasement, Dining Room, Kitchen, Laundry, Living Room, Master Bathroom, Master Bedroom, Media Room, Office
- BasementDaylight, Exterior Entry, Finished, Finished Bath, Full, Interior Entry
- FeaturesBookcases, Crown Molding, Double Vanity, Dry Bar, Entrance Foyer, High Ceilings 10 ft Main, His and Hers Closets, Recessed Lighting, Walk-In Closet(s)
- KitchenCabinets Stain, Kitchen Island, Stone Counters
- AppliancesDishwasher, Disposal, Gas Cooktop
- HVACCentral Air
- Fireplaces1
- Fireplace DescriptionGas Starter
Interior Details
- StyleTraditional
- ConstructionBrick, Cement Siding, HardiPlank Type
- Built In2009
- StoriesArray
- ParkingDriveway, Garage, Garage Door Opener, Garage Faces Front
- FeaturesRain Gutters, Rear Stairs
- UtilitiesCable Available, Electricity Available, Natural Gas Available, Phone Available, Sewer Available, Underground Utilities, Water Available
- SewerPublic Sewer
- Lot DescriptionBack Yard
- Lot Dimensionsx
- Acres0.206
Exterior Details
Listing Provided Courtesy Of: Harry Norman Realtors 770-977-9500
Listings identified with the FMLS IDX logo come from FMLS and are held by brokerage firms other than the owner of
this website. The listing brokerage is identified in any listing details. Information is deemed reliable but is not
guaranteed. If you believe any FMLS listing contains material that infringes your copyrighted work please click here
to review our DMCA policy and learn how to submit a takedown request. © 2025 First Multiple Listing
Service, Inc.
This property information delivered from various sources that may include, but not be limited to, county records and the multiple listing service. Although the information is believed to be reliable, it is not warranted and you should not rely upon it without independent verification. Property information is subject to errors, omissions, changes, including price, or withdrawal without notice.
For issues regarding this website, please contact Eyesore at 678.692.8512.
Data Last updated on April 20, 2025 4:24am


















