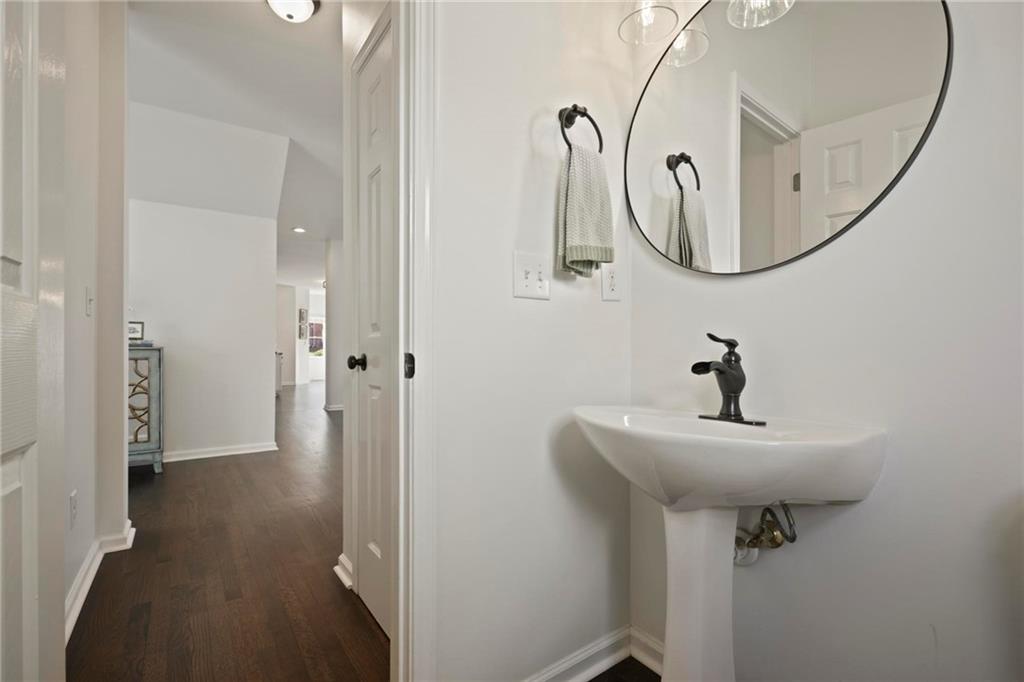2890 Olde Town Park Drive
Norcross, GA 30071
$735,000
Nestled on a picturesque corner lot in the sought-after Georgetown Park neighborhood, this expansive 5-bedroom, 4.5-bath home blends thoughtful design with modern upgrades. Spanning 4,420 square feet, this residence offers a fully finished basement suite with a kitchenette, providing flexibility for guests, extended family, or a private retreat. Step inside to be greeted by soaring two-story ceilings in the family room, where natural light pours in through newly replaced windows (2024). The main level boasts hardwood floors throughout, a spacious formal living and dining area, and a versatile office or playroom featuring a whimsical rainbow accent wall. The open-concept kitchen showcases granite countertops, a breakfast bar, and an inviting eat-in area—perfect for casual mornings or lively gatherings. Upstairs, the generous primary suite is a true retreat, offering a private flex space ideal for a nursery or home office. The spa-like primary bath includes a soaking tub, dual vanities, an oversized walk-in shower, and dual closets. Three additional bedrooms, all with walk-in closets, provide ample space and comfort. Recent updates, such as new carpet (2025) and fresh interior/exterior paint (2022-2024), enhance the home’s fresh and modern feel. The fully finished terrace level extends the home’s living space with a private suite, kitchenette, and even a putting green, making it an entertainer’s dream. Outside, enjoy the wood-fenced backyard, recently regraded and landscaped (2024), along with an adjacent matching gazebo—a perfect setting for summer evenings. This is more than just a home; it’s a lifestyle. With a prime location, stunning updates, and thoughtful details throughout, this residence is ready for its next chapter.
- SubdivisionGeorgetown Park
- Zip Code30071
- CityNorcross
- CountyGwinnett - GA
Location
- ElementaryStripling
- JuniorPinckneyville
- HighNorcross
Schools
- StatusPending
- MLS #7544000
- TypeResidential
MLS Data
- Bedrooms5
- Bathrooms4
- Half Baths1
- Bedroom DescriptionIn-Law Floorplan, Oversized Master, Sitting Room
- RoomsBasement, Dining Room, Family Room, Kitchen, Laundry, Master Bathroom, Master Bedroom, Office, Great Room - 2 Story
- BasementDaylight, Exterior Entry, Finished Bath, Finished, Full, Interior Entry
- FeaturesHigh Ceilings 9 ft Main, High Ceilings 9 ft Upper, High Ceilings 9 ft Lower, Double Vanity, High Speed Internet, His and Hers Closets, Tray Ceiling(s), Vaulted Ceiling(s), Walk-In Closet(s)
- KitchenBreakfast Bar, Eat-in Kitchen, Pantry, View to Family Room, Cabinets White, Second Kitchen, Stone Counters
- AppliancesDishwasher, Disposal, Refrigerator, Gas Range, Microwave, Electric Oven/Range/Countertop
- HVACCeiling Fan(s), Central Air, Zoned, Electric
- Fireplaces1
- Fireplace DescriptionFamily Room, Gas Starter, Masonry, Living Room
Interior Details
- StyleTraditional
- ConstructionBrick 3 Sides, Wood Siding
- Built In1999
- StoriesArray
- ParkingAttached, Garage, Garage Faces Front
- FeaturesPrivate Yard
- ServicesHomeowners Association, Near Trails/Greenway, Sidewalks, Street Lights, Tennis Court(s), Near Schools, Near Public Transport, Near Shopping
- UtilitiesElectricity Available, Natural Gas Available, Phone Available, Sewer Available, Water Available
- SewerPublic Sewer
- Lot DescriptionBack Yard, Corner Lot, Landscaped, Private, Front Yard
- Lot Dimensions65 X 79 X 75 X 112
- Acres0.16
Exterior Details
Listing Provided Courtesy Of: Compass 404-668-6621
Listings identified with the FMLS IDX logo come from FMLS and are held by brokerage firms other than the owner of
this website. The listing brokerage is identified in any listing details. Information is deemed reliable but is not
guaranteed. If you believe any FMLS listing contains material that infringes your copyrighted work please click here
to review our DMCA policy and learn how to submit a takedown request. © 2026 First Multiple Listing
Service, Inc.
This property information delivered from various sources that may include, but not be limited to, county records and the multiple listing service. Although the information is believed to be reliable, it is not warranted and you should not rely upon it without independent verification. Property information is subject to errors, omissions, changes, including price, or withdrawal without notice.
For issues regarding this website, please contact Eyesore at 678.692.8512.
Data Last updated on January 28, 2026 1:03pm













































