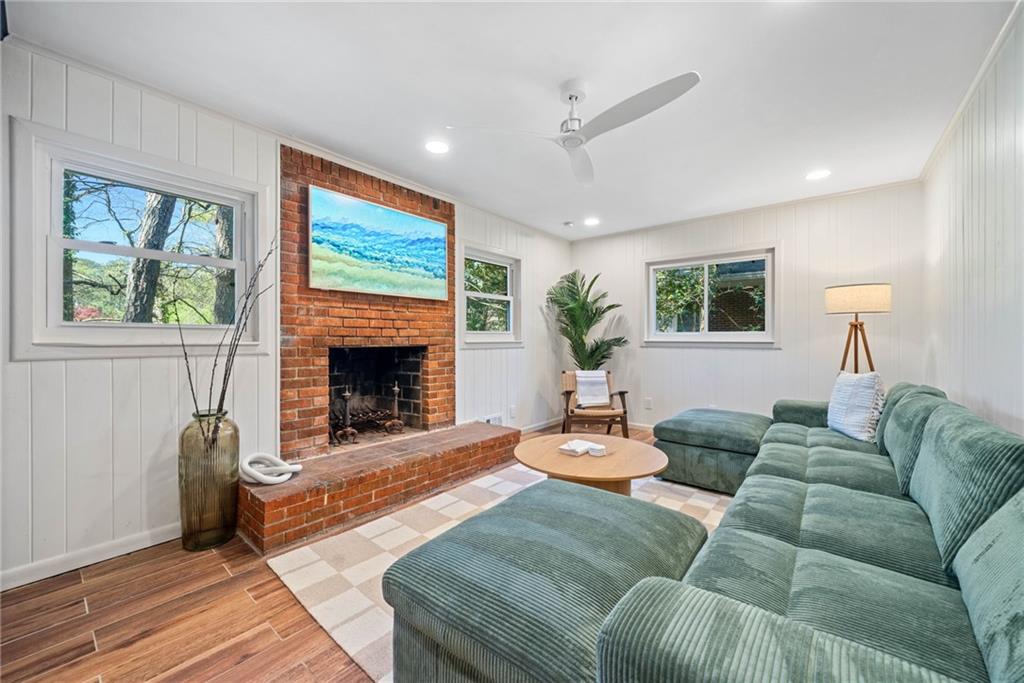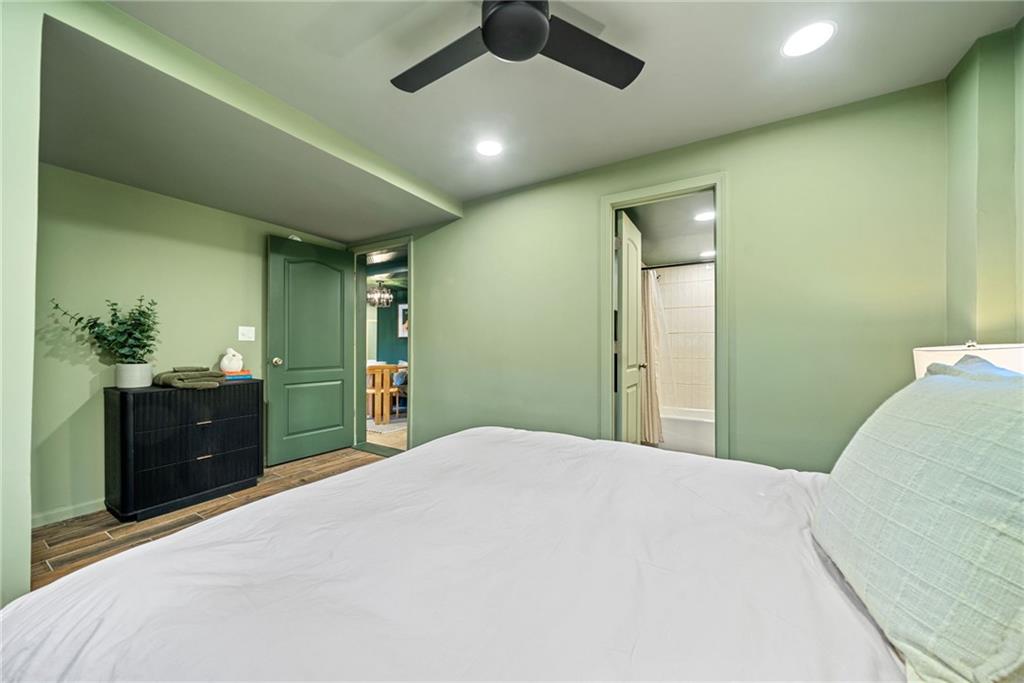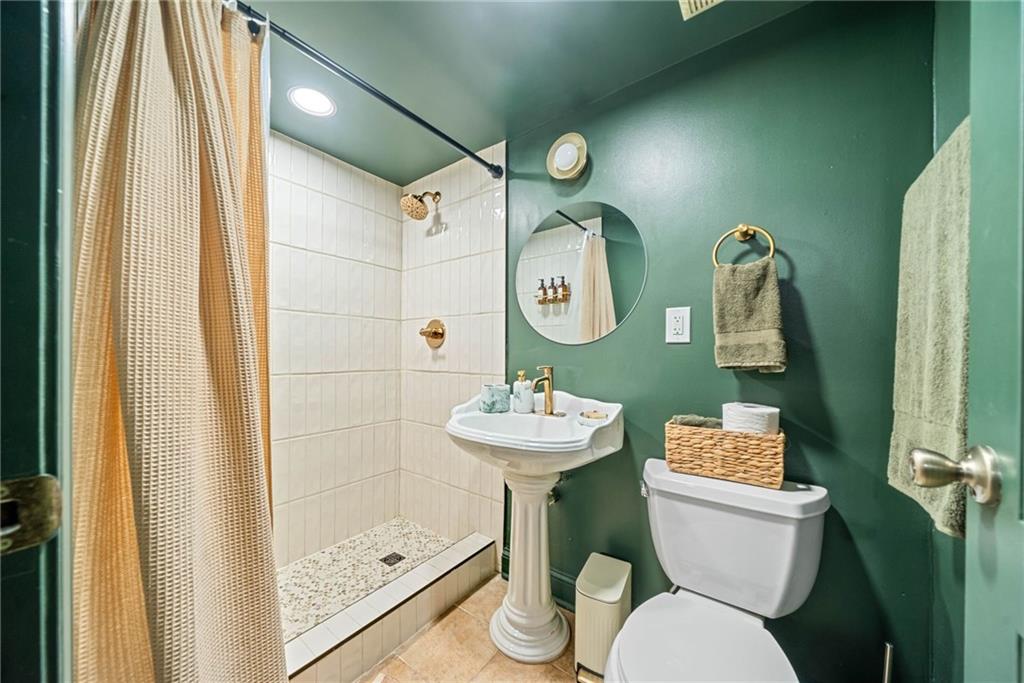1749 N Holly Lane NE
Atlanta, GA 30329
$7,500
Perfect for insurance housing, extended stays, temporary relocations, family rental, and group travel, this fully furnished 5-bedroom + flex room, 4-bath home near Emory, CDC, and Children's Hospital of Atlanta offers comfort, flexibility, and convenience for families, corporate travelers, and displaced homeowners. Whether you're relocating for work, staying temporarily due to home repairs from fire or water damage, or traveling with a large group, this home provides a stress-free, move-in-ready solution with multiple living spaces, remote workstations, and a semi-private in-law suite with a kitchenette for added privacy and independence. At Blkhaus Group, we offer flexibile stay for those encountering home repairs and/or relocation. We also work directly with Insurance Companies/policy holders in need of temporary housing. Direct Billing Available for adjusters Key Avaliable Features | Pet-Friendly, Family-Ready & Perfect for Extended Stays. 5 Bedrooms + Flex Room (Gym/Office/Guest Space) Spacious enough for large families, multi-generational stays & group travel Move-In Ready | Fully Furnished Professionally cleaned & stocked with all essentials for month-to-month housing Semi-Private In-Law Suite Finished basement with kitchenette, private entrance, sitting/dining area, and two bedrooms ideal for extended family, caregivers, or guests Dedicated Workspaces Multiple desks & quiet areas for remote workers & student High-Speed WiFi & Smart TVs Stay connected with fast internet & streaming-ready entertainment Family-Friendly Amenities Pack 'n play, high chair, children's books, games, fenced backyard, and safe play areas Pet-Friendly Accommodations Fenced backyard, pet-friendly flooring, nearby parks, and space for pets to roam Private Home Gym & Flex Space Equipped with free weights, yoga mats, and room for workouts can also be used as an office or extra sleeping area with a blow-up mattress. Spacious Outdoor Area Stone patio, firepit, and green space perfect for relaxing, pets, and family time EV Charger & Covered Parking Ideal for extended stays and eco-conscious travelersPrime Location Close to Emory, CDC, CHOA, and top-rated schools, making it perfect for families, corporate travelers, and medical professionals Thoughtfully Designed Property Layout for Maximum Comfort Main Floor Open Living, Family-Friendly & Pet-Approved Primary Suite: King bed, ensuite bathroom, spacious layout, full closet Bedroom 2: Queen bed, walk-in full closet, workspace Bedroom 3: Twin trundle bed, dresser/desk combo great for kids, an extra office, or flexible sleepingTwo Separate Living Areas Perfect for family gatherings, remote work, and entertainment Open-Concept Kitchen & Dining Fully stocked with modern appliances, ideal for home-cooked meals Finished Basement Semi-Private In-Law Suite with Kitchenette Bedroom 4: Queen bed, workspace Bedroom 5 (Second Suite): Queen bed, ensuite bathroom Bedroom 6 (Flex Room | Home Gym/Guest Space/Office) Can be used as a private gym, yoga space, office, or additional sleeping area with a provided blow-up mattress Additional Sitting & Dining Area Extra flexibility for extended families & long stays Kitchenette & Private Entrance Independent living space within the home perfect for long-term guests or caregivers Walkout Access to Backyard Leads to the firepit, stone patio, and green space great for pets & relaxation
- SubdivisionMerry Hills
- Zip Code30329
- CityAtlanta
- CountyDekalb - GA
Location
- ElementaryBriar Vista
- JuniorDruid Hills
- HighDruid Hills
Schools
- StatusActive
- MLS #7543994
- TypeRental
MLS Data
- Bedrooms5
- Bathrooms4
- Bedroom DescriptionMaster on Main, Roommate Floor Plan
- RoomsBonus Room, Exercise Room
- BasementDaylight, Exterior Entry, Finished, Finished Bath, Full, Walk-Out Access
- FeaturesEntrance Foyer
- KitchenCabinets White, Keeping Room, View to Family Room
- AppliancesDishwasher, Disposal, Dryer, Gas Range, Gas Water Heater, Microwave, Refrigerator, Self Cleaning Oven, Washer
- HVACCeiling Fan(s), Central Air, Zoned
- Fireplaces1
- Fireplace DescriptionKeeping Room
Interior Details
- StyleMid-Century Modern
- ConstructionBrick 4 Sides
- Built In1958
- StoriesArray
- ParkingCarport, Covered, Level Driveway
- FeaturesPrivate Entrance, Private Yard
- ServicesNear Schools, Near Shopping
- UtilitiesElectricity Available, Natural Gas Available, Underground Utilities, Water Available
- Lot DescriptionBack Yard, Cleared, Front Yard, Level, Private, Wooded
- Lot Dimensions240 x 206
- Acres0.31
Exterior Details
Listing Provided Courtesy Of: Covenant Advantage Realty Team 678-408-0598
Listings identified with the FMLS IDX logo come from FMLS and are held by brokerage firms other than the owner of
this website. The listing brokerage is identified in any listing details. Information is deemed reliable but is not
guaranteed. If you believe any FMLS listing contains material that infringes your copyrighted work please click here
to review our DMCA policy and learn how to submit a takedown request. © 2025 First Multiple Listing
Service, Inc.
This property information delivered from various sources that may include, but not be limited to, county records and the multiple listing service. Although the information is believed to be reliable, it is not warranted and you should not rely upon it without independent verification. Property information is subject to errors, omissions, changes, including price, or withdrawal without notice.
For issues regarding this website, please contact Eyesore at 678.692.8512.
Data Last updated on April 20, 2025 4:24am




















































