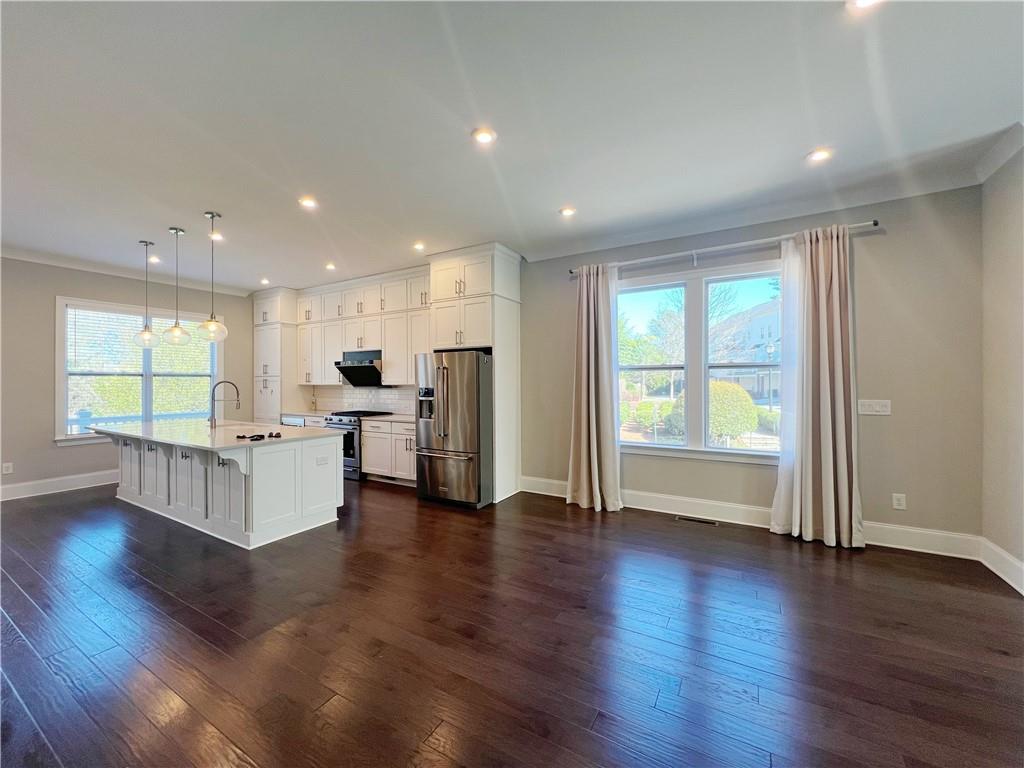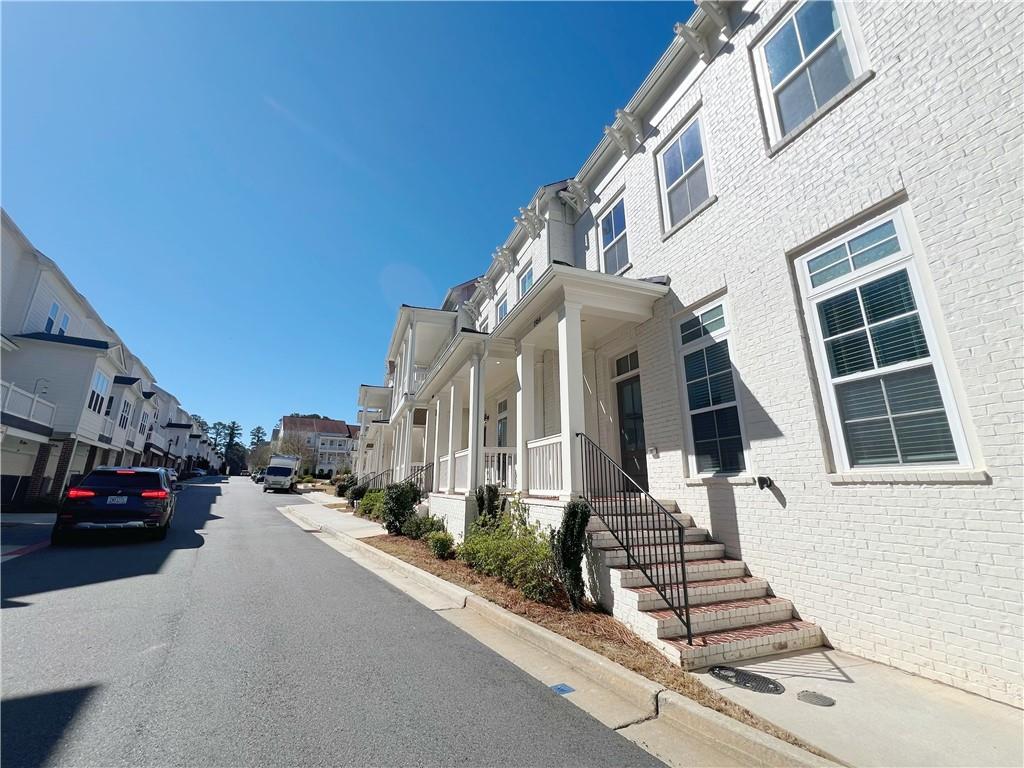1956 Attell Way
Decatur, GA 30033
$3,550
Welcome to this stunning 4-bedroom, 3.5-bathroom end-unit townhome, where luxury, comfort, and convenience come together in a peaceful, private setting. With extra windows on each level, this home is bathed in natural light throughout the day. The main level boasts an open-concept design, featuring a spacious gathering room with a cozy fireplace and elegant hardwood flooring throughout. The modern kitchen is a chef’s dream, showcasing sleek white cabinetry, expansive quartz countertops, top-of-the-line stainless steel appliances, and an upgraded powerful FOTILE range hood. A generous island serves as the centerpiece, while the bright dining area offers a delightful view through the balcony—perfect for hosting guests. Step outside to your large balcony to enjoy fresh air, entertain, or simply unwind. Upstairs, the owner’s suite offers a serene retreat with a spa-like bathroom featuring dual vanities, a large tiled shower, and a walk-in closet. Two additional well-sized bedrooms share a full bath, while a conveniently located laundry room completes the upper level. The versatile lower terrace level, equipped with a full bath, can be transformed into a guest suite, home gym, media room, or the perfect home office. Ideally situated on Clairmont Road near top-rated schools, Emory University, the VA Hospital, and Mason Mill Park, this townhome offers easy access to both nature and city conveniences. Don’t miss the chance to call this exceptional townhome your next home!
- SubdivisionThe Mews At North Decatur
- Zip Code30033
- CityDecatur
- CountyDekalb - GA
Location
- ElementaryFernbank
- JuniorDruid Hills
- HighDruid Hills
Schools
- StatusActive
- MLS #7543991
- TypeRental
MLS Data
- Bedrooms4
- Bathrooms3
- Half Baths1
- Bedroom DescriptionOversized Master, Roommate Floor Plan
- RoomsAttic
- BasementDaylight, Finished, Full
- FeaturesDouble Vanity, Entrance Foyer, Entrance Foyer 2 Story, High Ceilings 10 ft Main, Tray Ceiling(s), Walk-In Closet(s)
- KitchenCabinets White, Eat-in Kitchen, Kitchen Island, Pantry, Solid Surface Counters, View to Family Room
- AppliancesDishwasher, Disposal, Double Oven, Dryer, Gas Cooktop, Gas Oven/Range/Countertop, Gas Range, Microwave, Range Hood, Refrigerator, Washer
- HVACAttic Fan, Ceiling Fan(s), Central Air
- Fireplaces1
- Fireplace DescriptionFamily Room, Gas Log, Gas Starter
Interior Details
- StyleModern, Townhouse
- ConstructionBrick
- Built In2021
- StoriesArray
- ParkingGarage, Garage Door Opener
- FeaturesBalcony, Lighting, Rain Gutters
- ServicesHomeowners Association, Near Public Transport, Near Schools, Near Shopping, Near Trails/Greenway, Sidewalks, Street Lights
- UtilitiesElectricity Available, Natural Gas Available, Sewer Available, Water Available
- Lot DescriptionLandscaped
- Lot Dimensionsx
- Acres0.03
Exterior Details
Listing Provided Courtesy Of: Virtual Properties Realty. Biz 770-495-5050
Listings identified with the FMLS IDX logo come from FMLS and are held by brokerage firms other than the owner of
this website. The listing brokerage is identified in any listing details. Information is deemed reliable but is not
guaranteed. If you believe any FMLS listing contains material that infringes your copyrighted work please click here
to review our DMCA policy and learn how to submit a takedown request. © 2025 First Multiple Listing
Service, Inc.
This property information delivered from various sources that may include, but not be limited to, county records and the multiple listing service. Although the information is believed to be reliable, it is not warranted and you should not rely upon it without independent verification. Property information is subject to errors, omissions, changes, including price, or withdrawal without notice.
For issues regarding this website, please contact Eyesore at 678.692.8512.
Data Last updated on April 5, 2025 5:50am

































