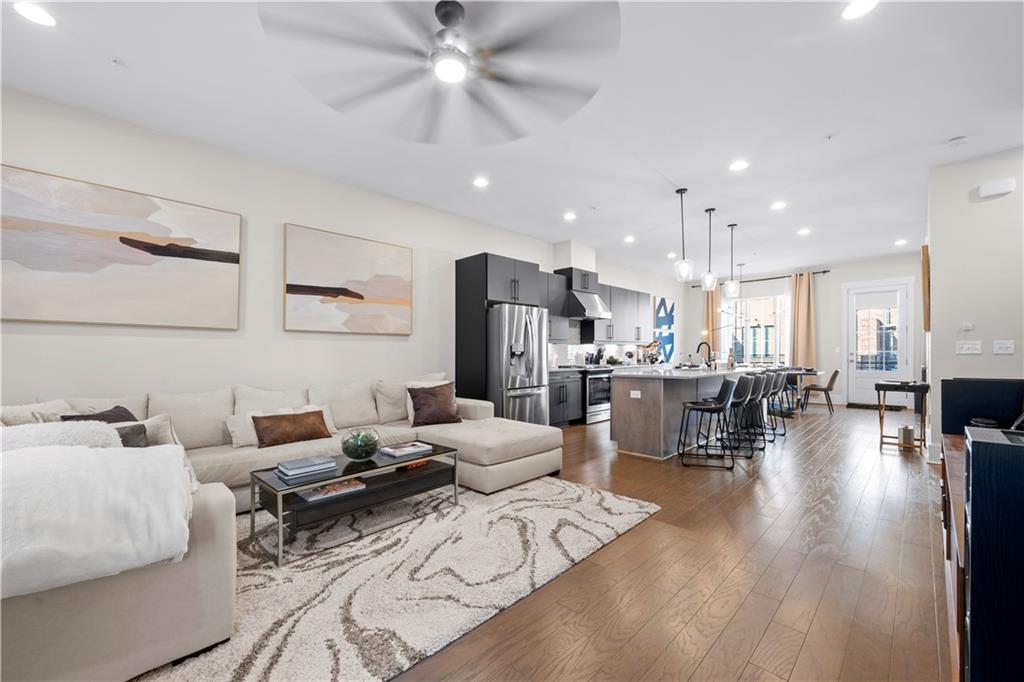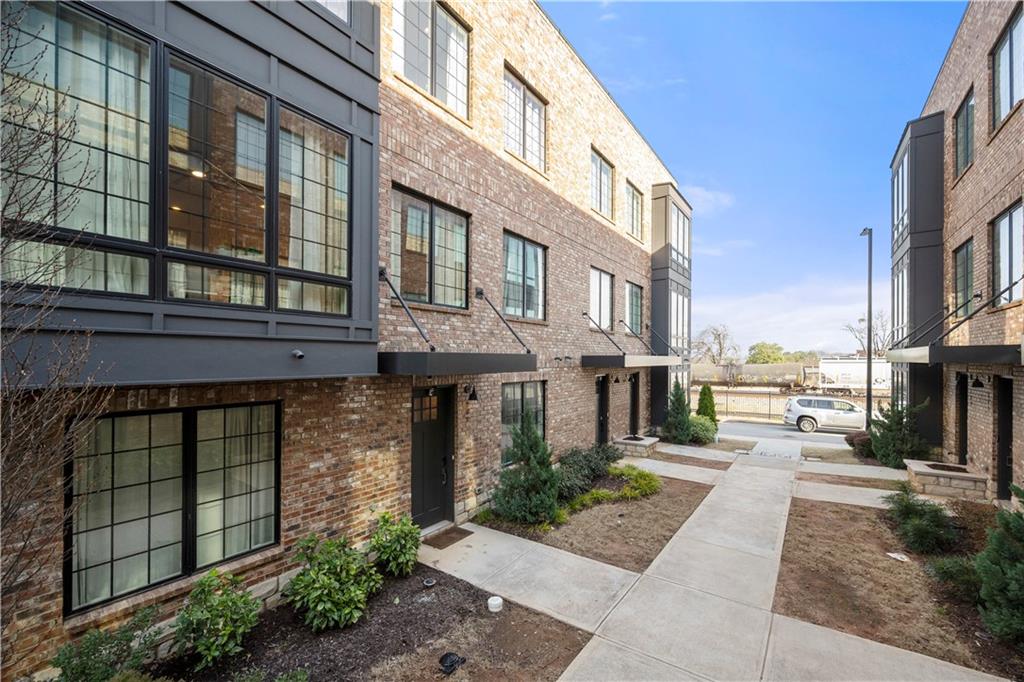269 Castleberry Station Drive
Atlanta, GA 30313
$649,900
Rare Gem tucked away in the the heart of the city, boutique designed 3.32-acre community featuring a limited 50 stunning brownstone-style townhomes with an all-brick finish that perfectly compliment the history and creativity of the area. This listing showcases an amazing rooftop deck with unobstructed skyline views perfect for hosting or relaxing! Not to mention your own driveway with a two car garage, and plenty of guest parking which is rare these days. This stunning 4 story brick townhome has 3 Bedrooms & 3.5-bathrooms classically designed for discerning families. Historically located within Brock Built's Castleberry Station community. Simplistic yet Elegant open-concept, main floor living area flows from spacious living and dining areas to the gourmet kitchen complete with quartz counters and gas range with hood. Large walkout terrace from the main level promotes fresh air & entertainment. Light flows into each level with tall doors & windows, right into that picturesque terrace off the kitchen and full rooftop deck will wow you with Downtown Atlanta views. Primary bedroom includes spacious walk-in closet and en-suite bath with double vanity, huge walk-in shower, and water closet. Two additional bedrooms have full en-suite baths. Laundry closet, several storage closets and oversized 2-car garage offers additional storage space. Enjoy the best of Atlanta living within walking distance to Castleberry Hill's restaurants, Mercedes-Benz Stadium, State Farm Arena, GA Aquarium, Art galleries, shopping and everything else Downtown has to offer. This home does offer the option to be purchased fully furnished, don't miss out!
- SubdivisionCastleberry Station
- Zip Code30313
- CityAtlanta
- CountyFulton - GA
Location
- ElementaryM. A. Jones
- JuniorHerman J. Russell West End Academy
- HighBooker T. Washington
Schools
- StatusActive
- MLS #7543768
- TypeCondominium & Townhouse
- SpecialOwner/Agent
MLS Data
- Bedrooms3
- Bathrooms3
- Half Baths1
- Bedroom DescriptionOversized Master, Roommate Floor Plan
- RoomsLiving Room
- FeaturesHigh Ceilings 10 ft Main, High Speed Internet, Walk-In Closet(s)
- KitchenBreakfast Room, Eat-in Kitchen, Kitchen Island, Pantry, View to Family Room
- AppliancesDishwasher, Disposal, Gas Oven/Range/Countertop, Gas Range, Microwave, Range Hood, Refrigerator, Tankless Water Heater
- HVACCeiling Fan(s), Central Air
Interior Details
- StyleTownhouse
- ConstructionBrick 3 Sides
- Built In2020
- StoriesArray
- ParkingAttached, Garage, Garage Door Opener
- ServicesHomeowners Association, Near Public Transport, Sidewalks, Street Lights
- UtilitiesCable Available, Electricity Available, Natural Gas Available, Phone Available, Sewer Available, Water Available
- SewerPublic Sewer
- Acres0.035
Exterior Details
Listing Provided Courtesy Of: Elevate Real Estate, LLC 404-424-9606
Listings identified with the FMLS IDX logo come from FMLS and are held by brokerage firms other than the owner of
this website. The listing brokerage is identified in any listing details. Information is deemed reliable but is not
guaranteed. If you believe any FMLS listing contains material that infringes your copyrighted work please click here
to review our DMCA policy and learn how to submit a takedown request. © 2025 First Multiple Listing
Service, Inc.
This property information delivered from various sources that may include, but not be limited to, county records and the multiple listing service. Although the information is believed to be reliable, it is not warranted and you should not rely upon it without independent verification. Property information is subject to errors, omissions, changes, including price, or withdrawal without notice.
For issues regarding this website, please contact Eyesore at 678.692.8512.
Data Last updated on July 12, 2025 11:24am













































