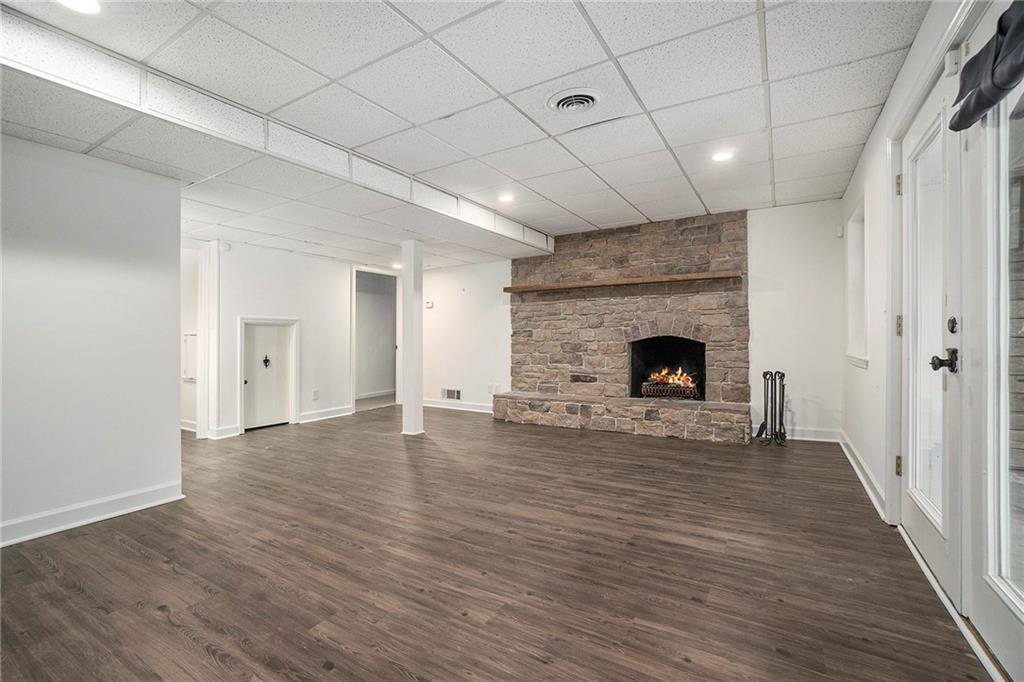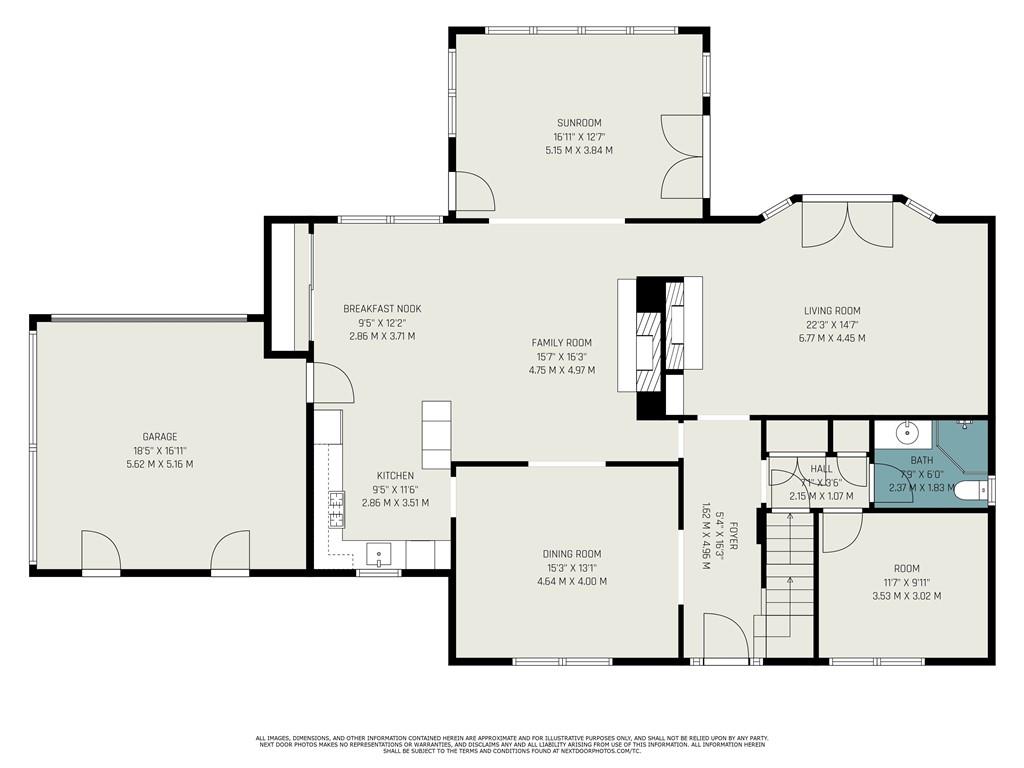3391 Pinestream Road NW
Atlanta, GA 30327
$1,695,000
Nestled in one of Buckhead’s most prestigious neighborhoods, 3391 Pinestream Rd is a breathtaking 5-bedroom estate that seamlessly blends timeless elegance with modern luxury. From the moment you step inside, you’re greeted by multiple inviting living spaces, each featuring timeless architectural details, rich hardwood floors, and three elegant fireplaces that create a warm and sophisticated ambiance. The gourmet eat-in kitchen is a chef’s dream, featuring marble countertops, Viking appliances, custom cabinetry, and a spacious island, perfect for entertaining or casual dining. A formal dining room provides the ideal setting for memorable dinner parties, while the open-concept design allows for effortless flow throughout the main level. Upstairs, the primary suite is a private retreat with a spa-inspired bathroom featuring a soaking tub, glass-enclosed shower, and dual vanities, offering a true sanctuary for relaxation. Three additional bedrooms provide ample space for family and guests. The finished terrace level expands the home’s living and entertainment potential, complete with a separate kitchen, media room, and bonus spaces—perfect for a home theater, gym, or in-law suite. Step outside to your resort-style backyard, where a sparkling pool, turfed play area, and beautifully landscaped grounds create an idyllic setting for both entertaining and everyday enjoyment. A gated private driveway leads to the 2-car garage, offering security and convenience. Located just minutes from Atlanta’s finest dining, shopping, and entertainment, this rare Buckhead gem offers the perfect balance of luxury, comfort, and sophistication. Schedule your private tour today!
- SubdivisionBuckhead
- Zip Code30327
- CityAtlanta
- CountyFulton - GA
Location
- ElementaryJackson - Atlanta
- JuniorWillis A. Sutton
- HighNorth Atlanta
Schools
- StatusPending
- MLS #7543575
- TypeResidential
MLS Data
- Bedrooms5
- Bathrooms5
- RoomsBasement, Family Room, Living Room, Office, Sun Room
- BasementDaylight, Exterior Entry, Finished, Finished Bath, Interior Entry, Walk-Out Access
- FeaturesBookcases, Double Vanity, High Speed Internet, Walk-In Closet(s)
- KitchenBreakfast Room, Cabinets White, Eat-in Kitchen, Pantry, Stone Counters, View to Family Room
- AppliancesDishwasher, Disposal, Gas Range, Gas Water Heater, Microwave, Range Hood, Refrigerator
- HVACCentral Air
- Fireplaces3
- Fireplace DescriptionFamily Room, Gas Log, Keeping Room, Living Room
Interior Details
- StyleTraditional
- ConstructionWood Siding
- Built In1960
- StoriesArray
- PoolIn Ground, Pool/Spa Combo
- ParkingAttached, Garage, Garage Door Opener, Garage Faces Rear, Kitchen Level
- FeaturesPrivate Yard
- ServicesNear Schools, Near Shopping, Street Lights
- UtilitiesCable Available, Electricity Available, Natural Gas Available, Phone Available, Sewer Available, Water Available
- SewerPublic Sewer
- Lot DescriptionBack Yard, Front Yard, Landscaped, Private, Wooded
- Lot Dimensions117 x 239 x 112 x 199
- Acres0.5429
Exterior Details
Listing Provided Courtesy Of: Dorsey Alston Realtors 404-352-2010
Listings identified with the FMLS IDX logo come from FMLS and are held by brokerage firms other than the owner of
this website. The listing brokerage is identified in any listing details. Information is deemed reliable but is not
guaranteed. If you believe any FMLS listing contains material that infringes your copyrighted work please click here
to review our DMCA policy and learn how to submit a takedown request. © 2025 First Multiple Listing
Service, Inc.
This property information delivered from various sources that may include, but not be limited to, county records and the multiple listing service. Although the information is believed to be reliable, it is not warranted and you should not rely upon it without independent verification. Property information is subject to errors, omissions, changes, including price, or withdrawal without notice.
For issues regarding this website, please contact Eyesore at 678.692.8512.
Data Last updated on April 4, 2025 6:46pm










































