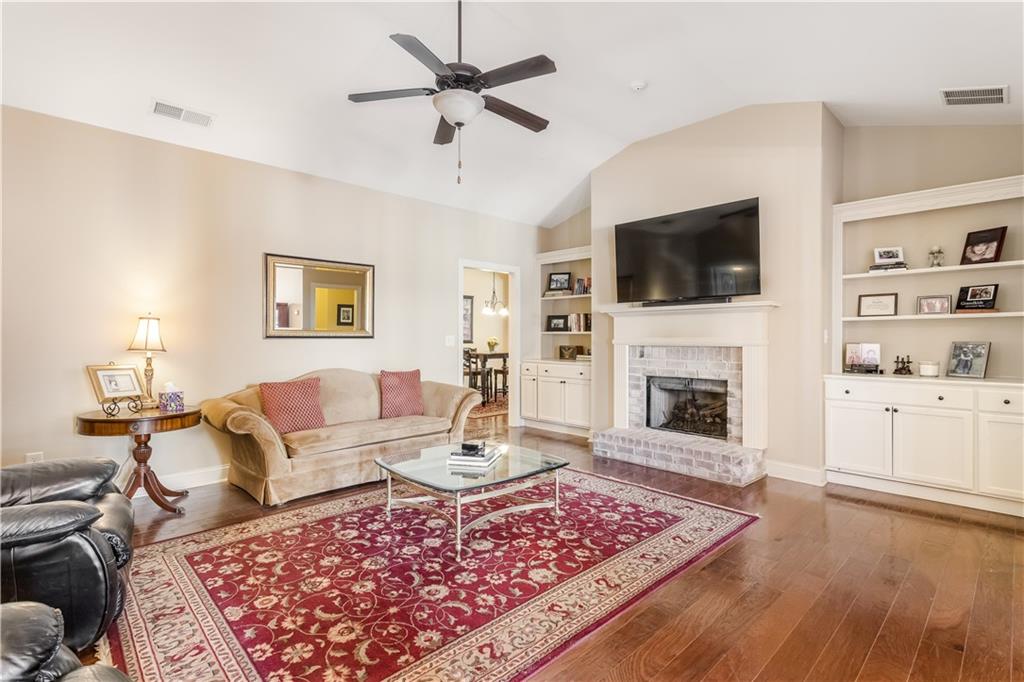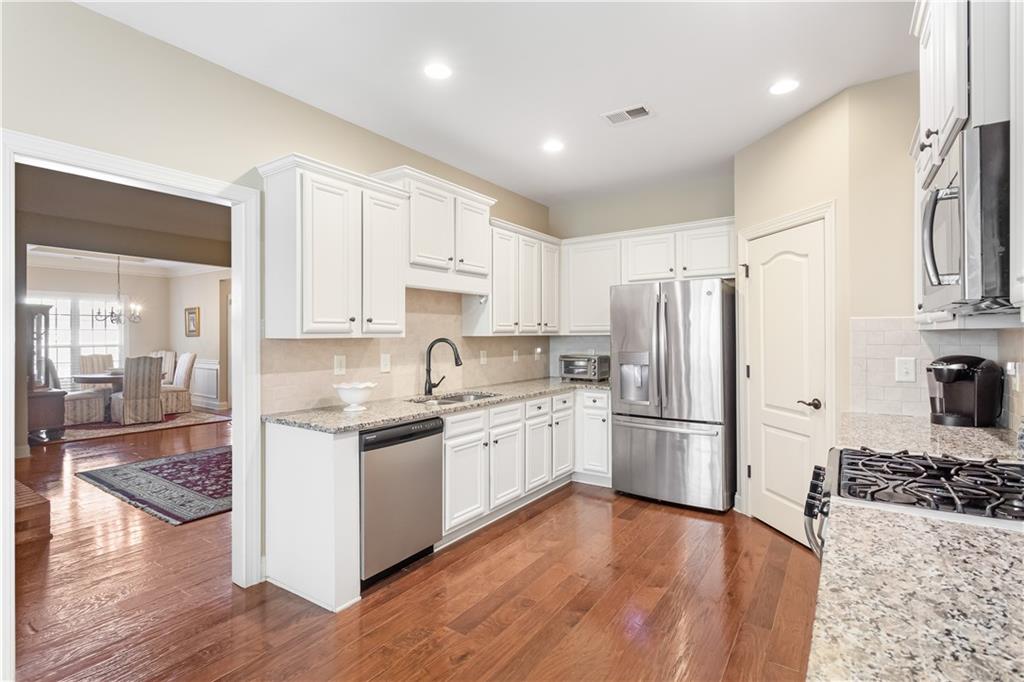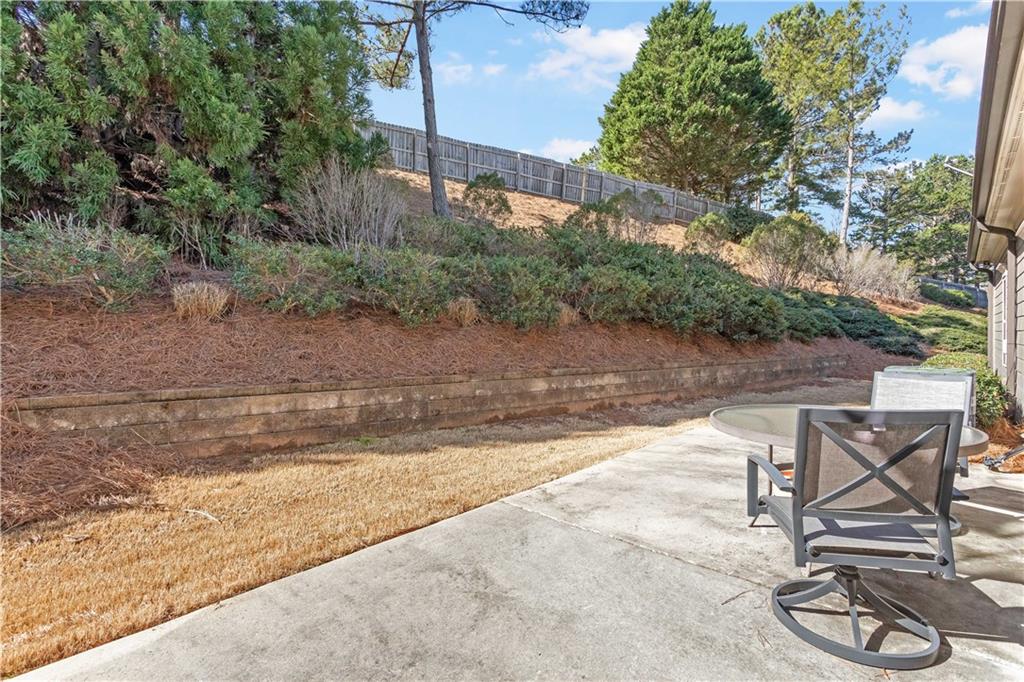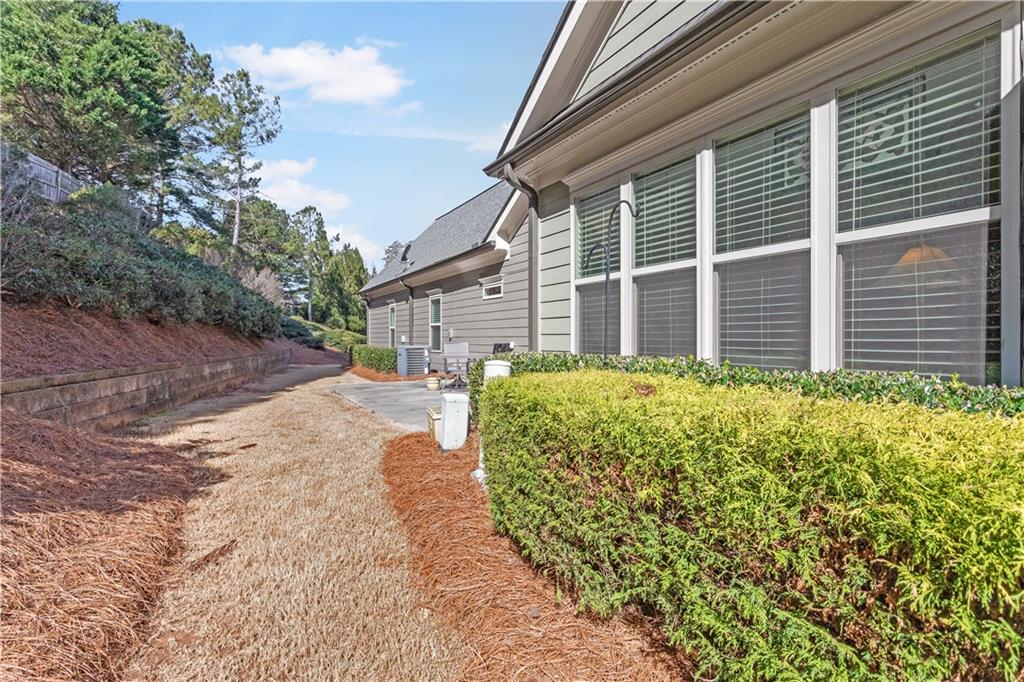1874 Manor View Circle NW #4
Acworth, GA 30101
$425,000
Stunning beauty surrounds this graceful home nestled in sought after Brookstone Manor minutes from Brookstone Country Club and Golf Course! Special features include a gorgeous custom bookshelves in cozy fireside family room, kitchen with cabinet pull outs and under counter lighting and an enlarged patio for comfortable outdoor living off the enclosed keeping/sunroom. Lovely front porch welcomes you inside the vaulted ceiling living room offering hardwood floors Granite counters, SS appliances and custom cabinets with pull outs for easy access to your cooking items completes the chef's delight kitchen! Spacious dining area flows into the cozy great room/keeping room making it a great area to entertain. Primary retreat is a peaceful spot to unwind after a long day and offers a beautiful tray ceiling and spa like primary bath with double sinks, tile shower and huge primary closet. Two spacious secondary bedrooms and one bathroom on opposite side of home. Don't miss the spacious garage with storage closet PLUS additional walk up attic space that could easily be completed for additional living space. Large laundry room with custom storage and utility sink complete the interior of this great home. Luxurious amenities include clubhouse and pool in this great 55+ neighborhood. All within walking distance to grocery, restaurants, shopping, post office and Dr offices!! Great Brookstone location!!
- SubdivisionBrookstone Manor
- Zip Code30101
- CityAcworth
- CountyCobb - GA
Location
- ElementaryPickett's Mill
- JuniorDurham
- HighAllatoona
Schools
- StatusActive
- MLS #7543574
- TypeCondominium & Townhouse
- SpecialActive Adult Community
MLS Data
- Bedrooms3
- Bathrooms2
- Bedroom DescriptionMaster on Main, Oversized Master, Split Bedroom Plan
- RoomsAttic, Dining Room, Family Room
- FeaturesBookcases, Cathedral Ceiling(s), Crown Molding, Double Vanity, Entrance Foyer, High Ceilings 9 ft Main, High Speed Internet, Recessed Lighting, Walk-In Closet(s)
- KitchenBreakfast Room, Cabinets White, Eat-in Kitchen, Keeping Room, Pantry Walk-In, Stone Counters
- AppliancesDishwasher, Disposal, Energy Star Appliances
- HVACCeiling Fan(s), Central Air
- Fireplaces1
- Fireplace DescriptionFamily Room, Gas Starter
Interior Details
- StyleCluster Home, Ranch, Traditional
- ConstructionBrick, Cement Siding
- Built In2014
- StoriesArray
- ParkingDriveway, Garage
- FeaturesPrivate Yard
- ServicesClubhouse, Fitness Center, Homeowners Association, Meeting Room, Near Shopping
- UtilitiesUnderground Utilities
- SewerPublic Sewer
- Lot DescriptionBack Yard, Corner Lot, Level
- Lot Dimensionsx
- Acres0.04
Exterior Details
Listing Provided Courtesy Of: Atlanta Communities 770-240-2004
Listings identified with the FMLS IDX logo come from FMLS and are held by brokerage firms other than the owner of
this website. The listing brokerage is identified in any listing details. Information is deemed reliable but is not
guaranteed. If you believe any FMLS listing contains material that infringes your copyrighted work please click here
to review our DMCA policy and learn how to submit a takedown request. © 2025 First Multiple Listing
Service, Inc.
This property information delivered from various sources that may include, but not be limited to, county records and the multiple listing service. Although the information is believed to be reliable, it is not warranted and you should not rely upon it without independent verification. Property information is subject to errors, omissions, changes, including price, or withdrawal without notice.
For issues regarding this website, please contact Eyesore at 678.692.8512.
Data Last updated on April 19, 2025 9:42am












































