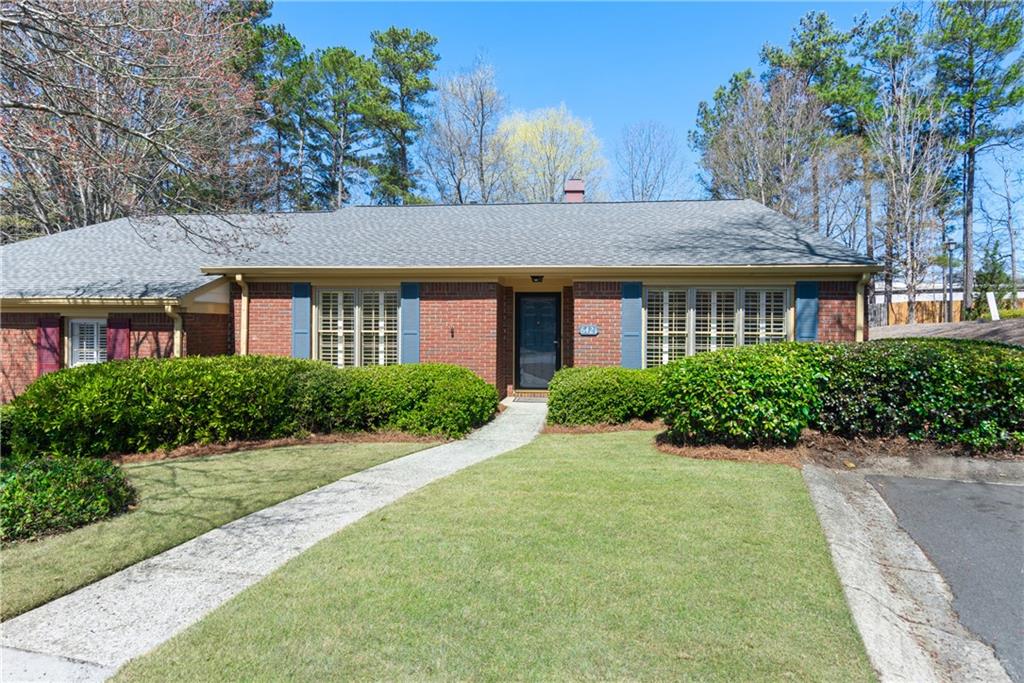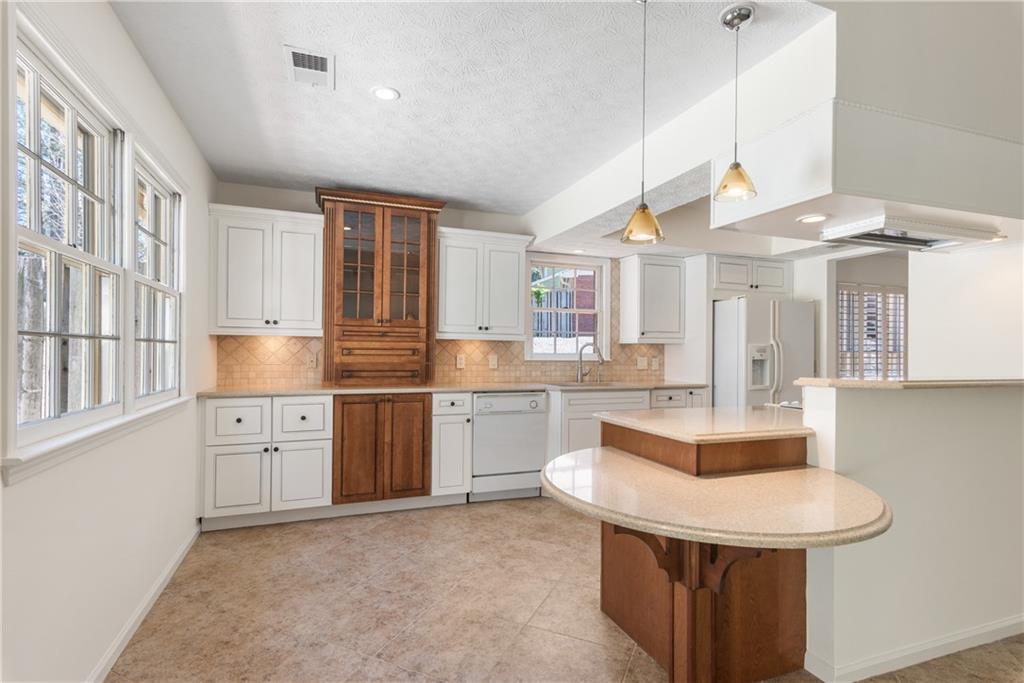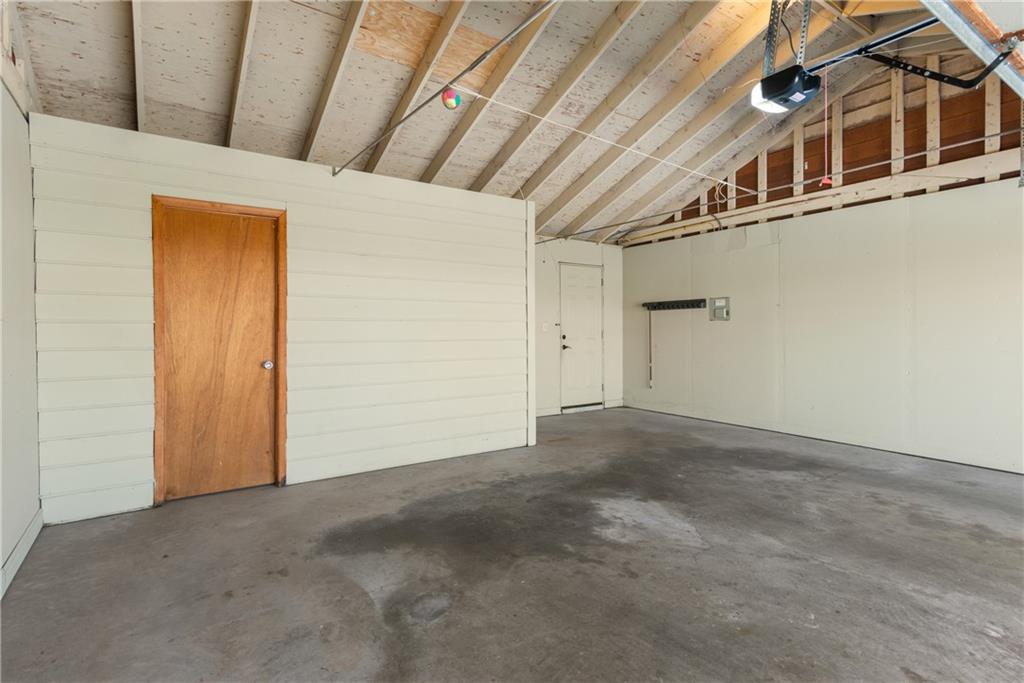6421 Deerings Lane
Peachtree Corners, GA 30092
$409,500
Truly one-level living at it’s finest- this renovated brick patio home evokes the feeling of a cozy cottage with a tranquil enclosed courtyard and a 2 car garage with storage on same level! Upgrades include new roof (Sept 24'), renovated kitchen with quality custom Kraftmaid cabinetry with undermount lights, solid surface counters, newer bathrooms, gorgeous true plantation shutters, new carpet & luxury vinyl plank flooring & freshly painted throughout. Enjoy dining al fresco or sitting by a firepit in the enclosed patio that runs along the entire back with high wooden privacy fence, ready for bistro lights. The open concept floorplan has views to the private patio from kitchen, fireside den and master bedroom. The courtyard patio is a wonderful place to enjoy morning coffee, or read a good book. The home has been meticulously maintained inside & out. The 2 car garage (incl. storage areas) is connected by a covered breezeway. A bonus den with cozy fireplace has been opened to the kitchen. The Deerings is a very walkable and active community with pool and clubhouse. Conveniently located - close to Dunwoody / Sandy Springs / Peachtree Corners and Norcross and all major interstates. Parks close by include Garrard Landing with trails, playgrounds, pavilions and boat ramp, Chattahoochee River National Recreation Area, Holcomb Bridge, Jones Bridge and Simpsonwood parks. Premier dining, shopping (the Forum) and recreation complexes (Lifetime Fitness) are all within approx. 3 miles from The Deerings. Don't miss the chance to make it yours - schedule a showing today and experience the extraordinary lock-n-go lifestyle this exceptional single-level living home offers!
- SubdivisionThe Deerings
- Zip Code30092
- CityPeachtree Corners
- CountyGwinnett - GA
Location
- ElementaryPeachtree
- JuniorPinckneyville
- HighNorcross
Schools
- StatusActive
- MLS #7543492
- TypeCondominium & Townhouse
- SpecialEstate Owned
MLS Data
- Bedrooms2
- Bathrooms2
- Bedroom DescriptionMaster on Main, Roommate Floor Plan, Split Bedroom Plan
- RoomsBonus Room, Den, Living Room
- FeaturesBookcases, Entrance Foyer, Recessed Lighting, Tray Ceiling(s), Vaulted Ceiling(s), Walk-In Closet(s)
- KitchenCabinets Stain, Cabinets White, Kitchen Island, Pantry, Solid Surface Counters, View to Family Room
- AppliancesDishwasher, Disposal, Electric Range, Refrigerator, Self Cleaning Oven
- HVACCentral Air, Electric
- Fireplaces1
- Fireplace DescriptionBrick, Gas Log, Gas Starter, Keeping Room, Masonry
Interior Details
- StyleGarden (1 Level), Patio Home, Ranch
- ConstructionBrick 3 Sides, Brick Front
- Built In1981
- StoriesArray
- ParkingDetached, Garage, Garage Door Opener, Garage Faces Rear, Kitchen Level, Level Driveway, Storage
- FeaturesCourtyard
- ServicesClubhouse, Near Public Transport, Near Schools, Near Shopping, Near Trails/Greenway, Pool
- UtilitiesCable Available, Electricity Available, Natural Gas Available, Sewer Available, Underground Utilities, Water Available
- SewerPublic Sewer
- Lot DescriptionLandscaped, Level, Private
- Lot Dimensionsx
- Acres0.01
Exterior Details
Listing Provided Courtesy Of: Keller Williams Realty Atl Perimeter 678-298-1600
Listings identified with the FMLS IDX logo come from FMLS and are held by brokerage firms other than the owner of
this website. The listing brokerage is identified in any listing details. Information is deemed reliable but is not
guaranteed. If you believe any FMLS listing contains material that infringes your copyrighted work please click here
to review our DMCA policy and learn how to submit a takedown request. © 2025 First Multiple Listing
Service, Inc.
This property information delivered from various sources that may include, but not be limited to, county records and the multiple listing service. Although the information is believed to be reliable, it is not warranted and you should not rely upon it without independent verification. Property information is subject to errors, omissions, changes, including price, or withdrawal without notice.
For issues regarding this website, please contact Eyesore at 678.692.8512.
Data Last updated on June 6, 2025 1:44pm

































