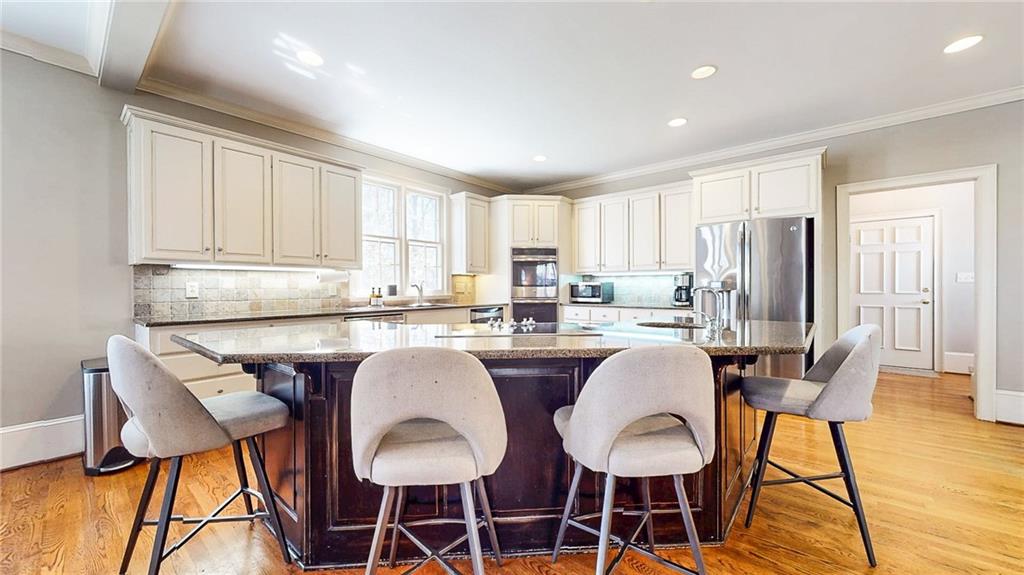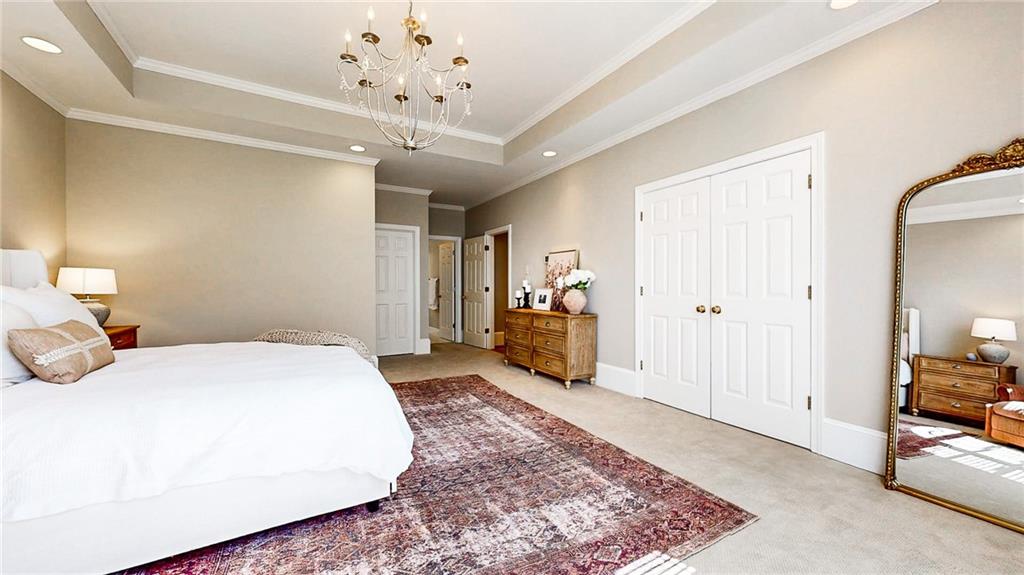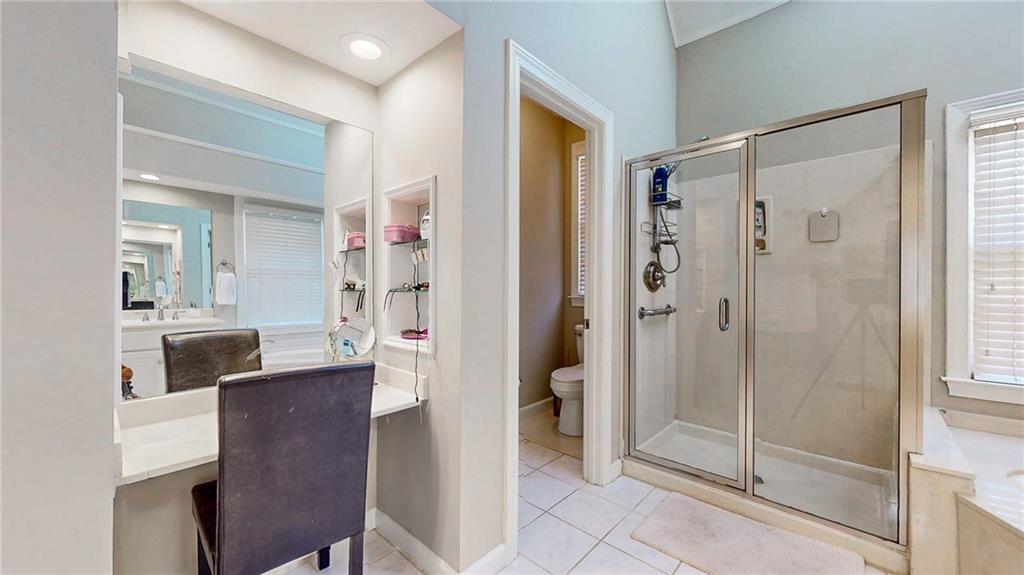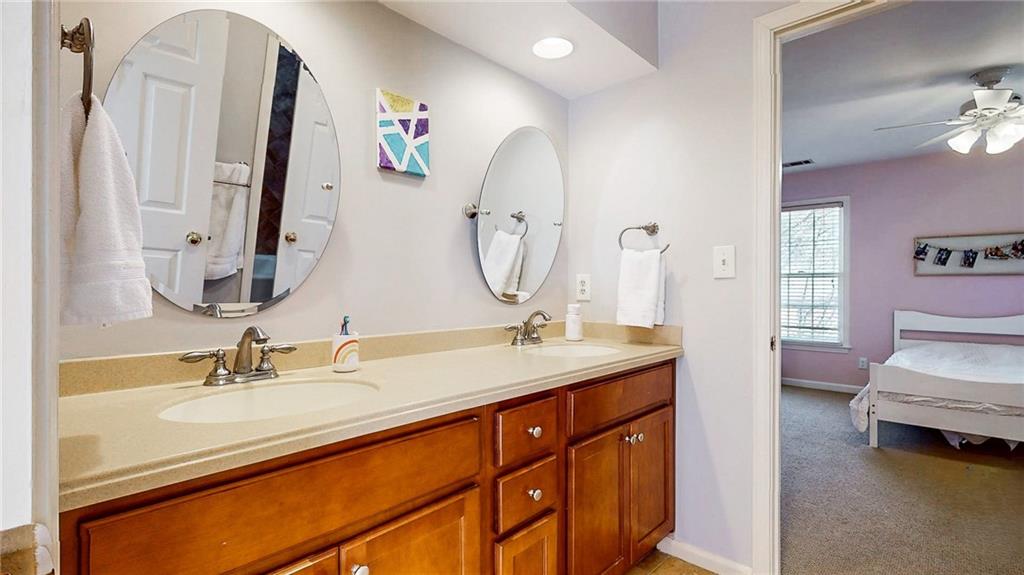5189 Brooke Farm Drive
Atlanta, GA 30338
$1,185,000
Check out the 3D virtual tour! Welcome to your private retreat in the desirable Brooke Farm subdivision. This private, chic home features 7 beds and 4.5 baths on 3 levels. Featuring a 2 story entry foyer, large separate dining room with coffered ceiling, gorgeous hardwood floors, and both a formal living room and a family room. The family room includes a vaulted and beamed ceiling, fireplace, built-in bookcases, and a door to the expansive deck. The kitchen is equipped with custom cabinets, stainless-steel appliances, an oversized island and a separate eat-in area combining functionality with style. The luxurious main floor primary suite has a trey ceiling, walk-in closet plus a second double closet, a full bathroom, with a separate glass shower, and soaker tub. The upper level has four additional bedrooms, a bonus room makes the perfect playroom or office, 2 full bathrooms, and a lofted living area complete the upper level. The large laundry room is located on the main level. The terrace level features a home theater, kitchenette with bar area, a large and perfect game room, 2 bedrooms, full bathroom, exterior exit to the fenced backyard. The expansive deck offers ample space for grilling, dining and relaxation. This home is within Brooke Farm, which features a swim/tennis club, playground and private lake. Moments from Dunwoody Village and Perimeter Center! Enjoy this super desirable neighborhood. All appliances remain!
- SubdivisionBrooke Farm
- Zip Code30338
- CityAtlanta
- CountyDekalb - GA
Location
- StatusPending
- MLS #7543408
- TypeResidential
MLS Data
- Bedrooms7
- Bathrooms4
- Half Baths1
- Bedroom DescriptionMaster on Main, Oversized Master
- RoomsFamily Room, Library, Loft, Media Room
- BasementDaylight, Exterior Entry, Finished, Finished Bath, Full
- FeaturesBeamed Ceilings, Bookcases, Coffered Ceiling(s), Double Vanity, Entrance Foyer, High Ceilings 9 ft Upper, High Ceilings 10 ft Main, His and Hers Closets, Vaulted Ceiling(s), Walk-In Closet(s), Wet Bar
- KitchenBreakfast Room, Cabinets Other, Eat-in Kitchen, Kitchen Island, Pantry, Pantry Walk-In, Stone Counters, View to Family Room
- AppliancesDishwasher, Disposal, Double Oven, Dryer, Electric Cooktop, Microwave, Refrigerator, Washer
- HVACCeiling Fan(s), Central Air
- Fireplaces2
- Fireplace DescriptionBasement, Family Room
Interior Details
- StyleTraditional
- ConstructionBrick 4 Sides
- Built In1989
- StoriesArray
- ParkingAttached, Garage, Garage Faces Side
- FeaturesPrivate Entrance, Private Yard
- ServicesClubhouse, Near Schools, Near Shopping, Playground, Pool, Tennis Court(s)
- UtilitiesCable Available, Electricity Available, Natural Gas Available, Phone Available, Sewer Available, Water Available
- SewerPublic Sewer
- Lot DescriptionBack Yard, Landscaped, Private, Sloped, Wooded
- Lot Dimensionsx
- Acres0.43
Exterior Details
Listing Provided Courtesy Of: Keller Williams Realty Metro Atlanta 404-564-5560
Listings identified with the FMLS IDX logo come from FMLS and are held by brokerage firms other than the owner of
this website. The listing brokerage is identified in any listing details. Information is deemed reliable but is not
guaranteed. If you believe any FMLS listing contains material that infringes your copyrighted work please click here
to review our DMCA policy and learn how to submit a takedown request. © 2026 First Multiple Listing
Service, Inc.
This property information delivered from various sources that may include, but not be limited to, county records and the multiple listing service. Although the information is believed to be reliable, it is not warranted and you should not rely upon it without independent verification. Property information is subject to errors, omissions, changes, including price, or withdrawal without notice.
For issues regarding this website, please contact Eyesore at 678.692.8512.
Data Last updated on January 28, 2026 1:03pm

























































