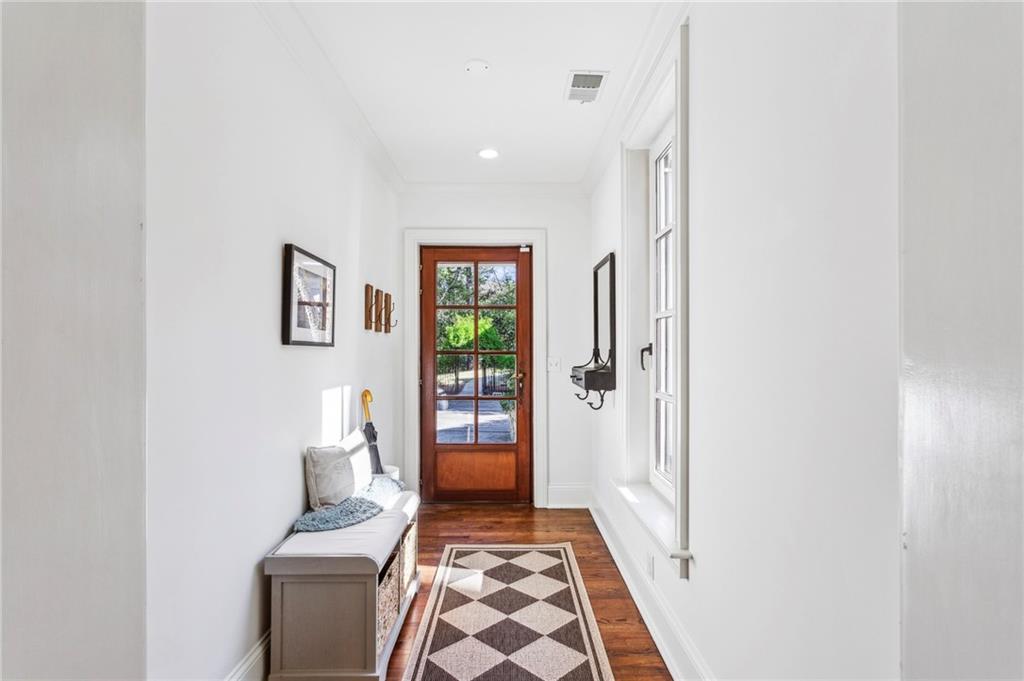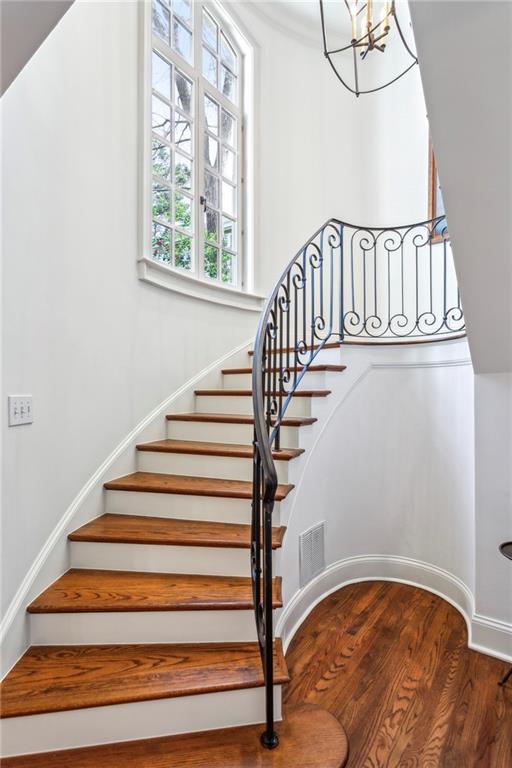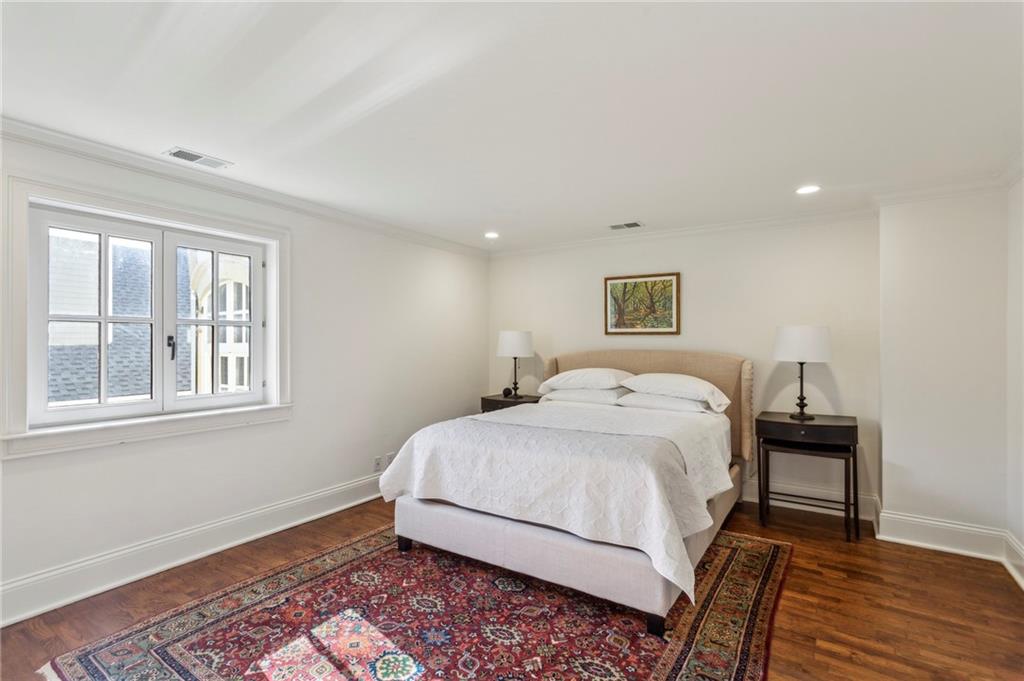160 Peachtree Way NE
Atlanta, GA 30305
$2,395,000
Step into the sophisticated charm of this meticulously restored 1930s masterpiece, perfectly situated in one of Atlanta's most coveted communities. A gracious entrance hall welcomes you with warmth and sophistication, setting the tone for the timeless beauty that unfolds throughout the home. Old-world accents, including antique beams and intricate details, infuse every space with character, creating an ambiance that is both inviting and enduring. The heart of the home is the stunning kitchen, masterfully renovated by Hammersmith in 2017, featuring premium appliances, including a Wolf range, touchless range hood, 48” built-in refrigerator, double ovens, and a microwave. A cozy family dining area within the kitchen complements the more formal fireside dining room nearby. The adjoining family room, with its floor-to-ceiling windows and antique beams, offers an airy yet intimate gathering space and invites you to relax in front of its limestone fireplace. Adjacent to the kitchen, a delightful multipurpose space with exposed beams provides the perfect spot for a cozy office or creative retreat. Nearby, a warm library adds a touch of sophistication and quiet reflection and opens to the shady stone patio. Ascend the graceful, curved staircase adorned with intricate wrought iron details to find the luxurious primary suite. Here, a romantic fireplace, 10-foot ceilings, and a spa-like bath with a soaking tub, dual vanities, and dual walk-in closets create the ultimate sanctuary. The second floor also offers two additional ensuite bedrooms, a convenient laundry room, and a whimsical loft space with its own spiral staircase. The terrace level is an entertainer’s dream, boasting a spacious family room with a fireplace and a wall of custom built-ins, a fully equipped gym with specialized flooring, a private guest suite, and additional rooms ideal for a wine cellar, media room, or extra storage. The outdoor spaces are nothing short of magical. A charming carriage house with a vaulted ceiling includes a bedroom, bath, and kitchenette, with French doors opening to a curved deck overlooking the heated, saltwater pool. The deep, fenced lot features a picturesque, screened gazebo with electricity, perfect for al fresco dining under the stars. This home is more than a residence - it’s a retreat, offering unparalleled elegance, comfort, and charm in the heart of Atlanta. Timeless design and modern luxury converge to create an unforgettable living experience.
- SubdivisionPeachtree Heights East
- Zip Code30305
- CityAtlanta
- CountyFulton - GA
Location
- ElementaryGarden Hills
- JuniorWillis A. Sutton
- HighNorth Atlanta
Schools
- StatusPending
- MLS #7543367
- TypeResidential
MLS Data
- Bedrooms5
- Bathrooms5
- Half Baths1
- Bedroom DescriptionOversized Master
- RoomsDining Room, Exercise Room, Family Room, Kitchen, Library, Living Room, Office
- BasementDaylight, Finished, Finished Bath, Full, Interior Entry
- FeaturesBeamed Ceilings, Bookcases, Crown Molding, Double Vanity, Entrance Foyer, High Ceilings 10 ft Lower, High Ceilings 10 ft Upper, His and Hers Closets, Walk-In Closet(s)
- KitchenCabinets White, Eat-in Kitchen, Pantry, Stone Counters
- AppliancesDishwasher, Disposal, Double Oven, Dryer, Electric Oven/Range/Countertop, Gas Cooktop, Microwave, Range Hood, Refrigerator, Self Cleaning Oven, Washer
- HVACCentral Air, Zoned
- Fireplaces4
- Fireplace DescriptionDecorative, Family Room, Gas Log, Living Room, Master Bedroom
Interior Details
- StyleEuropean, French Provincial
- ConstructionStucco
- Built In1930
- StoriesArray
- PoolFenced, Gunite, Heated, In Ground, Salt Water
- ParkingDetached, Driveway, Garage, Garage Faces Side, Level Driveway, Parking Pad, Storage
- FeaturesPrivate Yard, Storage
- ServicesLake, Near Public Transport, Near Schools, Near Shopping, Park
- UtilitiesCable Available, Electricity Available, Natural Gas Available, Phone Available, Sewer Available, Underground Utilities, Water Available
- SewerPublic Sewer
- Lot DescriptionBack Yard, Front Yard, Landscaped, Level, Private
- Lot Dimensions96 x 431 x 30 x 384
- Acres0.6152
Exterior Details
Listing Provided Courtesy Of: HOME Real Estate, LLC 404-383-4663
Listings identified with the FMLS IDX logo come from FMLS and are held by brokerage firms other than the owner of
this website. The listing brokerage is identified in any listing details. Information is deemed reliable but is not
guaranteed. If you believe any FMLS listing contains material that infringes your copyrighted work please click here
to review our DMCA policy and learn how to submit a takedown request. © 2025 First Multiple Listing
Service, Inc.
This property information delivered from various sources that may include, but not be limited to, county records and the multiple listing service. Although the information is believed to be reliable, it is not warranted and you should not rely upon it without independent verification. Property information is subject to errors, omissions, changes, including price, or withdrawal without notice.
For issues regarding this website, please contact Eyesore at 678.692.8512.
Data Last updated on November 26, 2025 4:24pm

























































