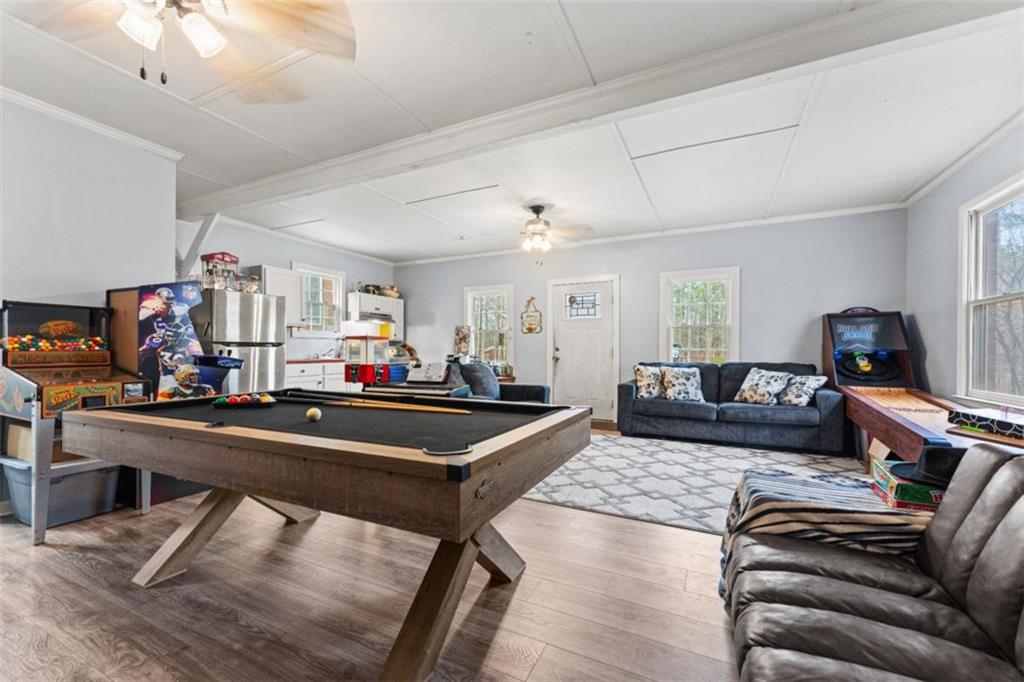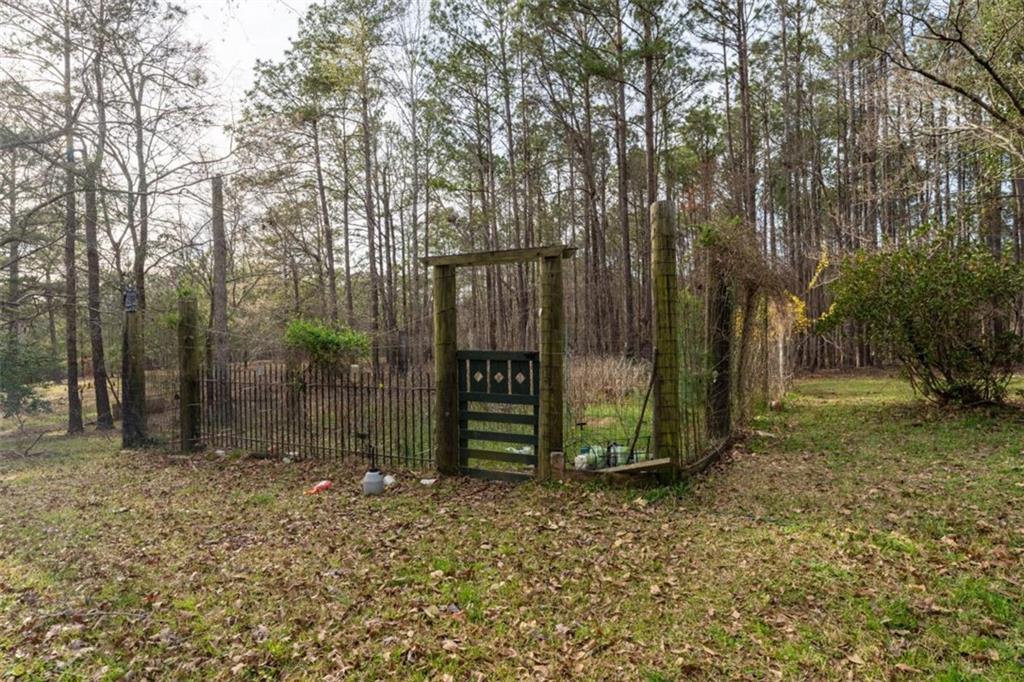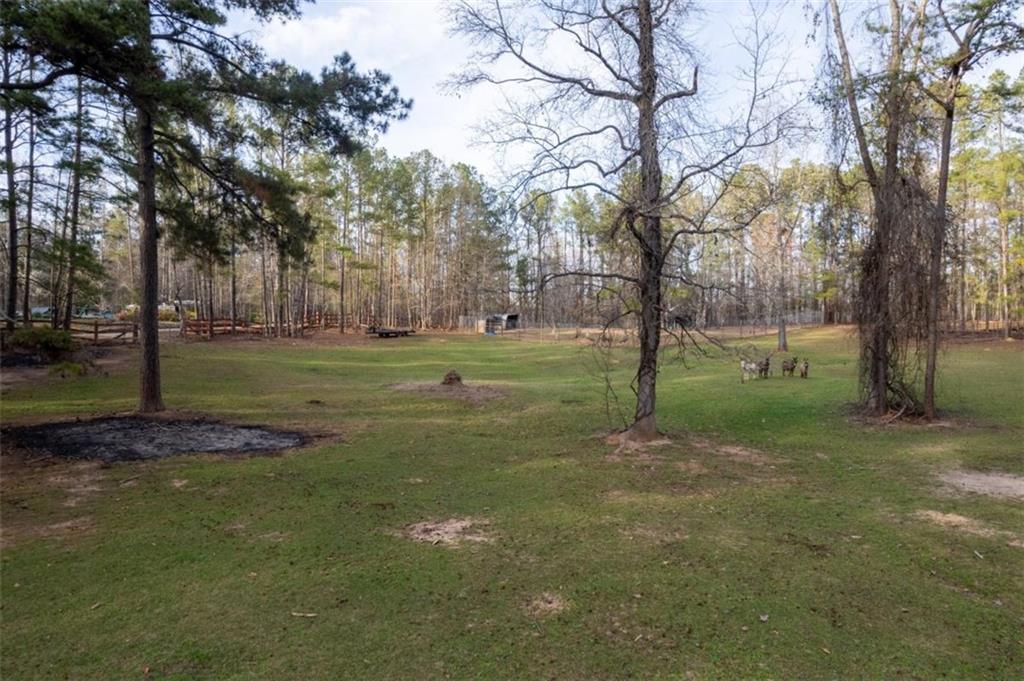385 Stembridge Road
Milledgeville, GA 31061
$1,299,999
A true Southern retreat, this stunning 74+/- acre farm, once part of the historic Bass Estate, offers a rare blend of history, charm, and modern upgrades. With an old Civil War road running through the property, it's a metal detector enthusiast's dream, while the rolling landscape provides endless opportunities for farming, hunting, and outdoor recreation. The main home features 4 bedrooms, 2 full baths upstairs, a spacious laundry room with a half bath, a dining room, an office, a large living room, and an expansive kitchen. A separate 900 sq. ft. mother-in-law suite offers a bedroom, full bath, kitchen, and two living spaces that is perfect for extended family or possibly rental potential. Enjoy breathtaking views from the screened-in back porch overlooking multiple fenced pastures, a large garden, and a massive custom-built swing set. Outdoor lovers will appreciate the 4 wheel trails, prime hunting land with multiple stands, excellent hardwoods and pines, a year-round natural spring creek with picturesque waterfalls, and abundant wildlife, especially deer. The property also boasts a small pond for fishing, a 5-stall barn with a bathroom, and a 30x40 detached shop. Apple trees, pear trees, cherry trees, wild grapes, and annual chanterelle mushroom harvests add to the property's natural bounty. Recent updates include brand-new A/C units, an encapsulated crawl space, a dehumidifier in the ducts, a well with a new pump, pressure switch, and bladder tank, and fresh interior paint. With rich history, modern comforts, and endless outdoor potential, this gated estate is a must-see for those seeking a one-of-a-kind farm retreat!
- Zip Code31061
- CityMilledgeville
- CountyBaldwin - GA
Location
- ElementaryMidway Hills Primary/Lakeview
- JuniorOak Hill
- HighBaldwin
Schools
- StatusActive
- MLS #7543244
- TypeResidential
- SpecialOwner/Agent, Sold As/Is
MLS Data
- Bedrooms4
- Bathrooms2
- Half Baths1
- Bedroom DescriptionSplit Bedroom Plan
- RoomsAttic, Den, Family Room, Laundry
- BasementCrawl Space
- FeaturesDouble Vanity, Entrance Foyer, High Ceilings, High Ceilings 9 ft Lower, High Ceilings 9 ft Main, High Ceilings 9 ft Upper, High Speed Internet, Walk-In Closet(s)
- KitchenCountry Kitchen, Eat-in Kitchen, Pantry, Solid Surface Counters
- AppliancesDishwasher, Electric Water Heater, Refrigerator
- HVACCeiling Fan(s), Central Air, Electric
- Fireplaces1
- Fireplace DescriptionLiving Room
Interior Details
- StyleTraditional
- ConstructionBrick, Brick 4 Sides
- Built In1991
- StoriesArray
- ParkingDetached, Garage, Parking Pad
- FeaturesGarden, Private Yard
- UtilitiesWell, Cable Available, Electricity Available, Phone Available, Water Available
- SewerSeptic Tank
- Lot DescriptionPasture, Private, Wooded
- Acres74.14
Exterior Details
Listing Provided Courtesy Of: EXP Realty, LLC. 888-959-9461
Listings identified with the FMLS IDX logo come from FMLS and are held by brokerage firms other than the owner of
this website. The listing brokerage is identified in any listing details. Information is deemed reliable but is not
guaranteed. If you believe any FMLS listing contains material that infringes your copyrighted work please click here
to review our DMCA policy and learn how to submit a takedown request. © 2025 First Multiple Listing
Service, Inc.
This property information delivered from various sources that may include, but not be limited to, county records and the multiple listing service. Although the information is believed to be reliable, it is not warranted and you should not rely upon it without independent verification. Property information is subject to errors, omissions, changes, including price, or withdrawal without notice.
For issues regarding this website, please contact Eyesore at 678.692.8512.
Data Last updated on December 9, 2025 4:03pm



































































































