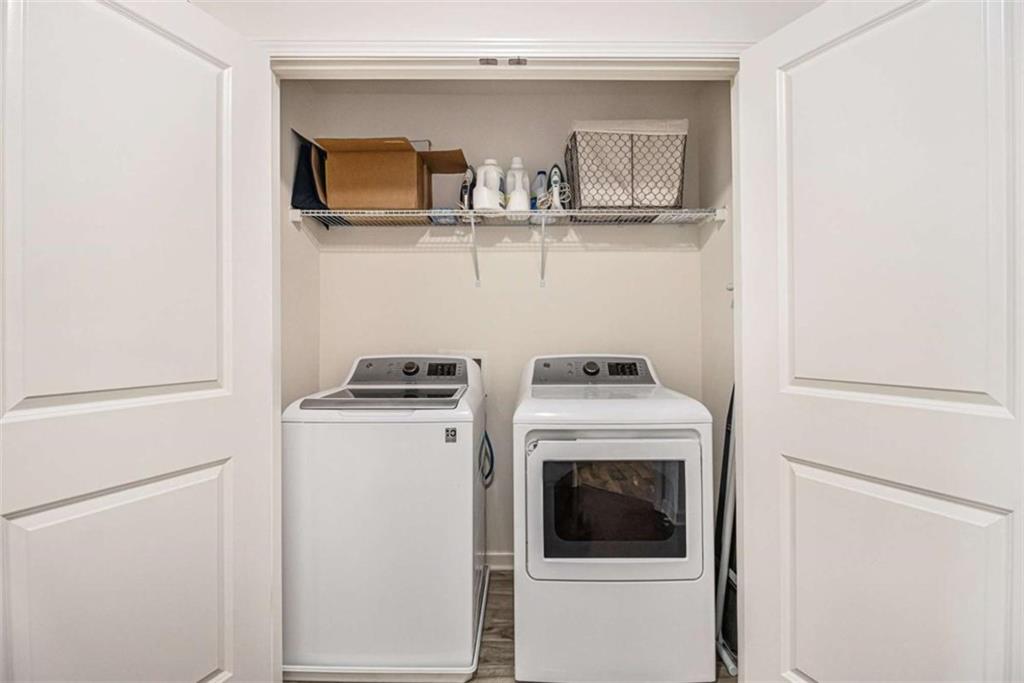1530 Redbud Way
Tucker, GA 30083
$350,000
Welcome to this better-than-new 3-bedroom, 2.5-bathroom, 2-story townhome located off E. Ponce De Leon within the City of Tucker district with a HARD-TO-FIND fenced-in yard, 2-car garage, and NO RENTAL RESTRICTIONS. As you step inside, you're greeted by a welcoming foyer that opens up to the spacious main floor. The open-concept design is enhanced by engineered hardwood floors, coffered ceilings, and plenty of natural light. An electric fireplace is integrated, adding both warmth and ambiance. The kitchen features a large island, stainless steel appliances, granite countertops, white tile backsplash, and 42" shaker-style, white, cabinets offering plenty of storage. There's also a hard-to-find walk-in pantry for extra space to store your favorite appliances. Whether you choose to eat at the island or the dining table, you can view the entire living area and backyard, perfect for entertaining. Upstairs, you'll find a loft that's perfect for an office or a relaxing lounge space. The primary suite offers a peaceful retreat with a trey ceiling, ceiling fan, deep walk-in closet, and a private bath. The bath features a dual vanity with upgraded vanity lights, a framed mirror, a garden tub, and a separate shower. Two additional bedrooms, a full bath, and a convenient laundry room complete the upper level. Perfect timing to entertain outside! Enjoy grilling and relaxing on the walkout patio in your fully fenced backyard, providing complete privacy-ideal for hosting guests, or allowing pets and children to play safely. Bonus: this townhome boasts a full-size, 2-car garage provides easy access to the main level, and plenty additional storage.
- SubdivisionAshbrooke Trace
- Zip Code30083
- CityTucker
- CountyDekalb - GA
Location
- ElementaryStone Mill
- JuniorStone Mountain
- HighStone Mountain
Schools
- StatusPending
- MLS #7543026
- TypeCondominium & Townhouse
MLS Data
- Bedrooms3
- Bathrooms2
- Half Baths1
- Bedroom DescriptionOversized Master
- RoomsLoft
- FeaturesCoffered Ceiling(s), Double Vanity, Recessed Lighting
- KitchenKitchen Island, Pantry Walk-In, View to Family Room
- AppliancesDishwasher, Electric Range, Electric Water Heater, Microwave, Refrigerator
- HVACCeiling Fan(s), Central Air, Electric
- Fireplaces1
- Fireplace DescriptionFamily Room
Interior Details
- StyleTownhouse, Traditional
- ConstructionFrame, Stone
- Built In2019
- StoriesArray
- ParkingGarage, Kitchen Level
- ServicesHomeowners Association
- UtilitiesCable Available, Electricity Available, Underground Utilities
- SewerPublic Sewer
- Lot DescriptionLevel
- Acres0.03
Exterior Details
Listing Provided Courtesy Of: Bolst, Inc. 404-482-2293
Listings identified with the FMLS IDX logo come from FMLS and are held by brokerage firms other than the owner of
this website. The listing brokerage is identified in any listing details. Information is deemed reliable but is not
guaranteed. If you believe any FMLS listing contains material that infringes your copyrighted work please click here
to review our DMCA policy and learn how to submit a takedown request. © 2025 First Multiple Listing
Service, Inc.
This property information delivered from various sources that may include, but not be limited to, county records and the multiple listing service. Although the information is believed to be reliable, it is not warranted and you should not rely upon it without independent verification. Property information is subject to errors, omissions, changes, including price, or withdrawal without notice.
For issues regarding this website, please contact Eyesore at 678.692.8512.
Data Last updated on October 27, 2025 11:22am



































