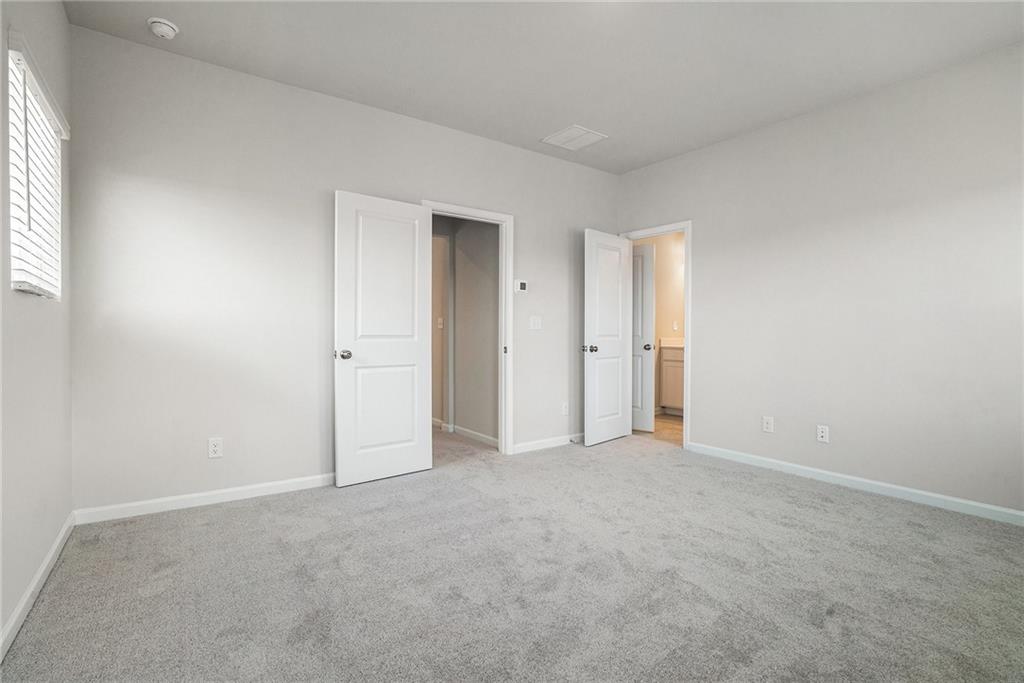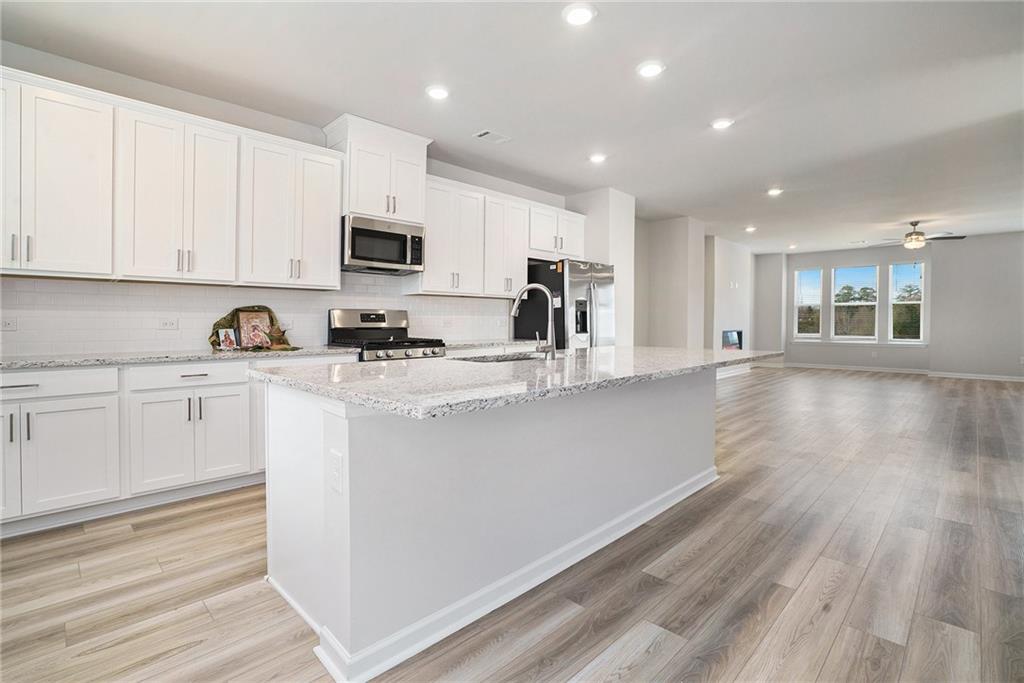309 Sammon Way
Lawrenceville, GA 30046
$2,795
BRAND NEW HOME – Be the First to Live Here! Welcome to this beautifully designed three-story townhome that offers modern style, comfort, and convenience. This stunning 4-bedroom, 3.5-bathroom home is thoughtfully crafted with high-end finishes and a spacious layout to fit your lifestyle. The alley-load 2-car garage leads to a basement-level bedroom and full bathroom, creating the perfect guest suite, home office, or flex space. The second floor features an open-concept design with luxury vinyl flooring, seamlessly connecting the living, dining, and kitchen areas, making it ideal for entertaining and everyday living. The gourmet kitchen showcases a large island, ample cabinetry, and stylish finishes. The family room has a linear fireplace with color-changing options that adds warmth and elegance, while large windows bring in plenty of natural light. Step outside to a large deck with a covered area, perfect for outdoor gatherings, grilling, or simply relaxing in any weather. The third floor boasts a private owner’s suite, complete with a spa-like bathroom and a generous walk-in closet. Two additional bedrooms and a full bath complete the upper level. All appliances are included, including a refrigerator, washer, and dryer. Located in the desirable Henson Square community, this home offers easy access to shopping, dining, entertainment. It is next to Rhodes-Jordan Park and just a five-minute drive from Downtown Lawrenceville. Don’t miss this incredible opportunity to be the first to call this beautiful home your own! Schedule a tour today!
- SubdivisionHenson Square
- Zip Code30046
- CityLawrenceville
- CountyGwinnett - GA
Location
- ElementaryJenkins
- JuniorJordan
- HighCentral Gwinnett
Schools
- StatusActive
- MLS #7543014
- TypeRental
MLS Data
- Bedrooms4
- Bathrooms3
- Half Baths1
- Bedroom DescriptionIn-Law Floorplan, Split Bedroom Plan
- RoomsDining Room, Family Room
- BasementDriveway Access, Exterior Entry, Finished, Finished Bath, Full, Walk-Out Access
- FeaturesEntrance Foyer, Smart Home, Walk-In Closet(s)
- KitchenCabinets White, Eat-in Kitchen, Kitchen Island, Pantry, Stone Counters
- AppliancesDisposal, Dryer, Gas Range, Gas Water Heater, Microwave, Refrigerator, Washer
- HVACCeiling Fan(s), Central Air, Electric
- Fireplaces1
- Fireplace DescriptionElectric, Factory Built, Great Room
Interior Details
- StyleModern, Townhouse
- ConstructionBrick
- Built In2025
- StoriesArray
- ParkingAttached, Drive Under Main Level, Driveway, Garage, Garage Faces Rear
- FeaturesPrivate Entrance
- ServicesNear Trails/Greenway
- UtilitiesElectricity Available, Natural Gas Available, Sewer Available, Underground Utilities
- Lot DescriptionFront Yard, Level
Exterior Details
Listing Provided Courtesy Of: Keller Williams Realty Atl Perimeter 678-298-1600
Listings identified with the FMLS IDX logo come from FMLS and are held by brokerage firms other than the owner of
this website. The listing brokerage is identified in any listing details. Information is deemed reliable but is not
guaranteed. If you believe any FMLS listing contains material that infringes your copyrighted work please click here
to review our DMCA policy and learn how to submit a takedown request. © 2025 First Multiple Listing
Service, Inc.
This property information delivered from various sources that may include, but not be limited to, county records and the multiple listing service. Although the information is believed to be reliable, it is not warranted and you should not rely upon it without independent verification. Property information is subject to errors, omissions, changes, including price, or withdrawal without notice.
For issues regarding this website, please contact Eyesore at 678.692.8512.
Data Last updated on December 9, 2025 4:03pm































