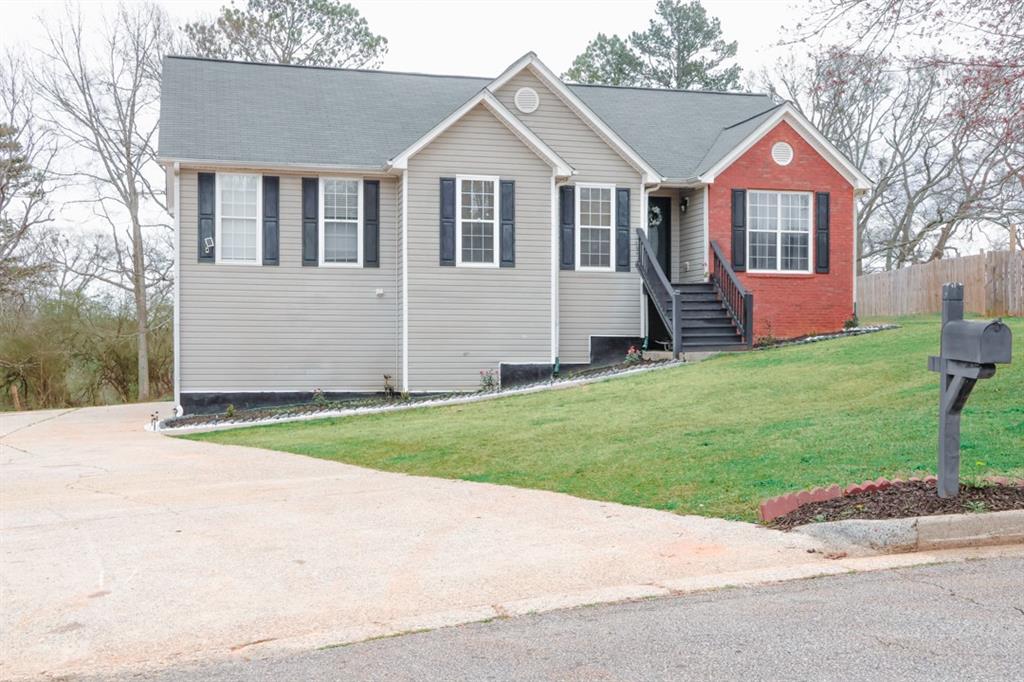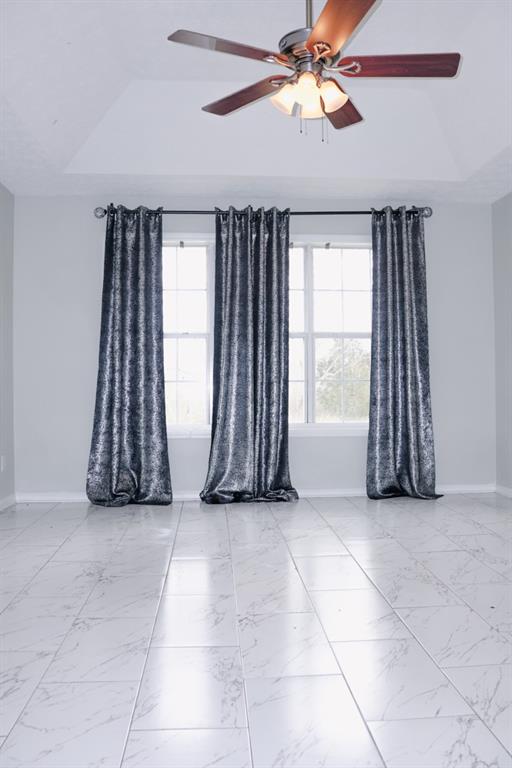107 Timothy Lane
Bethlehem, GA 30620
$399,995
Imagine yourself in this beautifully updated 4-bedroom, 3-bathroom home, nestled on nearly 3/4 of an acre in a peaceful cul-de-sac. With plenty of space for kids to play, family get-togethers, or simply basking in the sun on lovely spring days, this home offers the perfect outdoor retreat. Step inside to discover an open, inviting space with a cozy living room featuring a charming fireplace and a seamless flow into the updated kitchen. Picture yourself cooking in the kitchen with sleek stainless steel appliances, beautiful quartz countertops, and custom stained cabinets. The spacious eat-in kitchen and separate dining area make every meal a joy, whether it’s casual or a special gathering. The main level offers two spacious bedrooms, each with walk-in closets to keep everything organized. Both bathrooms have been beautifully updated, with custom tile work and modern vanities that create a spa-like feel. Downstairs, the finished basement is a true bonus with two additional large bedrooms, a renovated full bathroom, and a huge family room with brand-new vinyl plank flooring—perfect for movie nights, playtime, or just relaxing. Step outside onto the massive deck, where you’ll find the perfect spot to enjoy morning coffee, watch the sunset, or entertain guests. With a 2-car garage and additional parking for up to five vehicles, you’ll have plenty of room for everyone. Located in a quiet, no-HOA community, you’ll enjoy the peacefulness of rural living while still being conveniently close to Hwy 316, shopping, and dining. This is more than just a home; it’s the perfect place to create memories and live the life you’ve always dreamed of.
- SubdivisionSt. James Village
- Zip Code30620
- CityBethlehem
- CountyBarrow - GA
Location
- ElementaryBethlehem - Barrow
- JuniorHaymon-Morris
- HighApalachee
Schools
- StatusActive
- MLS #7542950
- TypeResidential
MLS Data
- Bedrooms4
- Bathrooms3
- Bedroom DescriptionMaster on Main, Oversized Master
- BasementFinished, Finished Bath, Interior Entry
- FeaturesDouble Vanity, Walk-In Closet(s)
- KitchenCabinets Other, Eat-in Kitchen, Pantry, Second Kitchen, Stone Counters
- AppliancesDishwasher
- HVACCentral Air, Zoned
- Fireplaces1
- Fireplace DescriptionFactory Built, Living Room
Interior Details
- StyleTraditional
- ConstructionBrick Front, Vinyl Siding
- Built In2000
- StoriesArray
- ParkingDriveway, Garage, Garage Door Opener
- UtilitiesCable Available, Electricity Available, Natural Gas Available, Phone Available, Water Available
- SewerSeptic Tank
- Lot DescriptionBack Yard, Cleared, Front Yard, Landscaped, Level
- Lot Dimensionsx
- Acres0.7441
Exterior Details
Listing Provided Courtesy Of: Maximum One Greater Atlanta Realtors 770-919-8825
Listings identified with the FMLS IDX logo come from FMLS and are held by brokerage firms other than the owner of
this website. The listing brokerage is identified in any listing details. Information is deemed reliable but is not
guaranteed. If you believe any FMLS listing contains material that infringes your copyrighted work please click here
to review our DMCA policy and learn how to submit a takedown request. © 2025 First Multiple Listing
Service, Inc.
This property information delivered from various sources that may include, but not be limited to, county records and the multiple listing service. Although the information is believed to be reliable, it is not warranted and you should not rely upon it without independent verification. Property information is subject to errors, omissions, changes, including price, or withdrawal without notice.
For issues regarding this website, please contact Eyesore at 678.692.8512.
Data Last updated on April 18, 2025 2:33pm




























