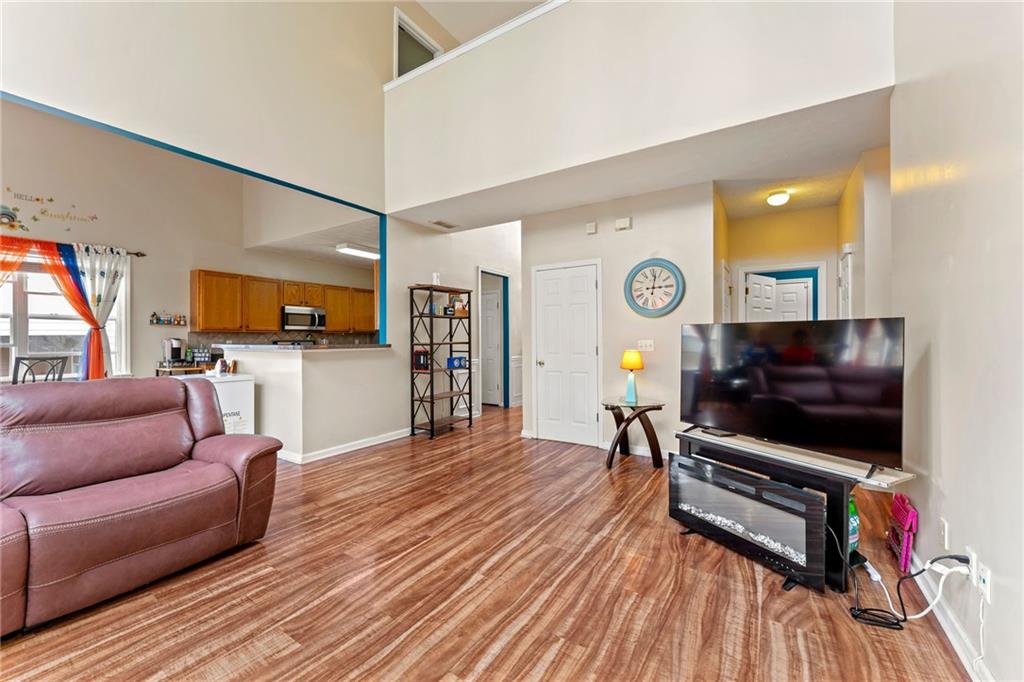8819 Lakecrest Way
Union City, GA 30291
$355,000
Welcome home to this lovely 2 story foyer entrance 4 bedroom 2.5 bath home in a community that calls relaxation. 10 ft plus ceilings on the main floor with an open concept floor plan that gives views of the kitchen, breakfast nook, living room and loft space making this an ideal home for entertaining. A separate formal dining room, half bath and mud room/ laundry room just off the garage round out the functional flow of the main floor. The first floor primary bedroom offers an en suite bath with a double vanity, separate shower, soaking tub, walk in closet, vaulted ceiling, and an abundance of light with 3 oversized windows. The second floor upper level has a charming loft space, 2 additional bedrooms and a full bathroom, and a potential 4th room that can also be used as a playroom, media center, study/ office or 4th bedroom. The basement is the length and width of the home and is waiting for the creative eye to make this additional square footage into anything you desire; with walk out access to the backyard, views of the pond just past the wooded/tree lined privacy of the yard. This community is a part of an HOA with pool access, grounds maintenance, and walking trails to be enjoyed just in time for Spring and Summer! Schedule your showing today to get the full feel of all that this beautiful home has to offer.
- SubdivisionValley Lakes
- Zip Code30291
- CityUnion City
- CountyFulton - GA
Location
- ElementaryLiberty Point
- JuniorCamp Creek
- HighLangston Hughes
Schools
- StatusActive
- MLS #7542930
- TypeResidential
- SpecialSold As/Is
MLS Data
- Bedrooms4
- Bathrooms2
- Half Baths1
- Bedroom DescriptionMaster on Main
- RoomsBasement, Loft
- BasementDaylight, Exterior Entry, Interior Entry, Unfinished, Walk-Out Access
- FeaturesCathedral Ceiling(s), Crown Molding, Double Vanity, Entrance Foyer, Entrance Foyer 2 Story, High Ceilings 10 ft Main, Walk-In Closet(s)
- KitchenBreakfast Room, Cabinets Other, Laminate Counters, Pantry, View to Family Room
- AppliancesDishwasher, Electric Oven/Range/Countertop, Gas Range, Microwave, Refrigerator
- HVACCeiling Fan(s), Central Air, Zoned
- Fireplaces1
- Fireplace DescriptionDecorative, Electric
Interior Details
- StyleA-Frame
- ConstructionBrick, HardiPlank Type, Shingle Siding
- Built In2004
- StoriesArray
- ParkingAttached, Driveway, Garage, Garage Faces Front
- FeaturesPrivate Entrance
- ServicesHomeowners Association, Near Public Transport, Near Schools, Near Shopping, Pool
- UtilitiesCable Available, Electricity Available, Natural Gas Available, Sewer Available, Underground Utilities, Water Available
- SewerPublic Sewer
- Lot DescriptionBack Yard, Pond on Lot, Wooded
- Lot Dimensionsx
- Acres0.2238
Exterior Details
Listing Provided Courtesy Of: Chapman Hall Premier, REALTORS 770-454-7840
Listings identified with the FMLS IDX logo come from FMLS and are held by brokerage firms other than the owner of
this website. The listing brokerage is identified in any listing details. Information is deemed reliable but is not
guaranteed. If you believe any FMLS listing contains material that infringes your copyrighted work please click here
to review our DMCA policy and learn how to submit a takedown request. © 2025 First Multiple Listing
Service, Inc.
This property information delivered from various sources that may include, but not be limited to, county records and the multiple listing service. Although the information is believed to be reliable, it is not warranted and you should not rely upon it without independent verification. Property information is subject to errors, omissions, changes, including price, or withdrawal without notice.
For issues regarding this website, please contact Eyesore at 678.692.8512.
Data Last updated on April 17, 2025 5:38am
























