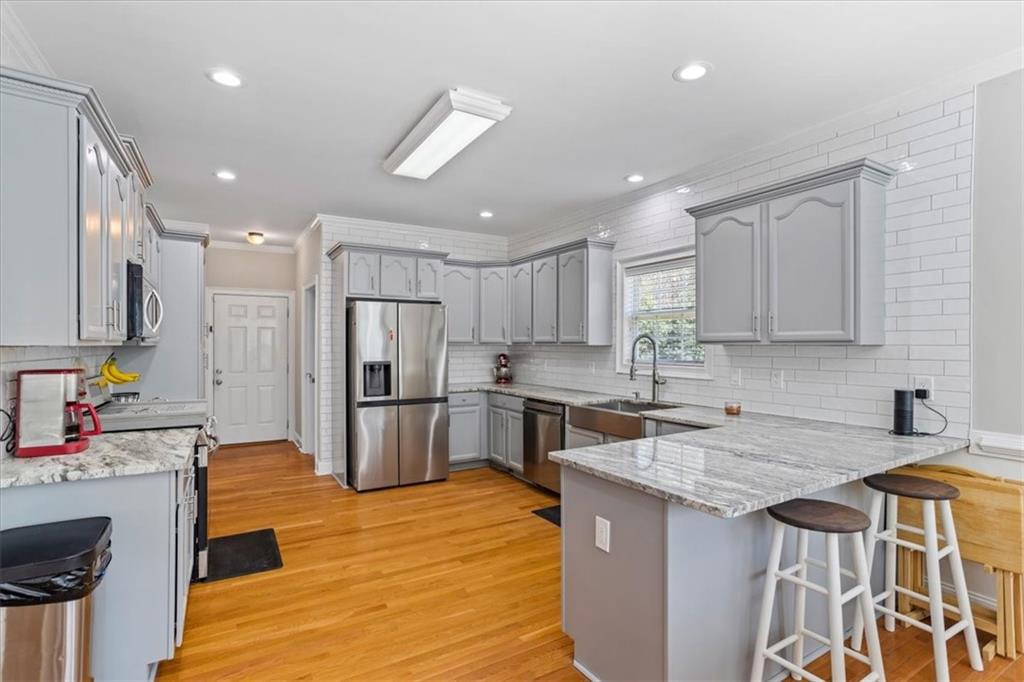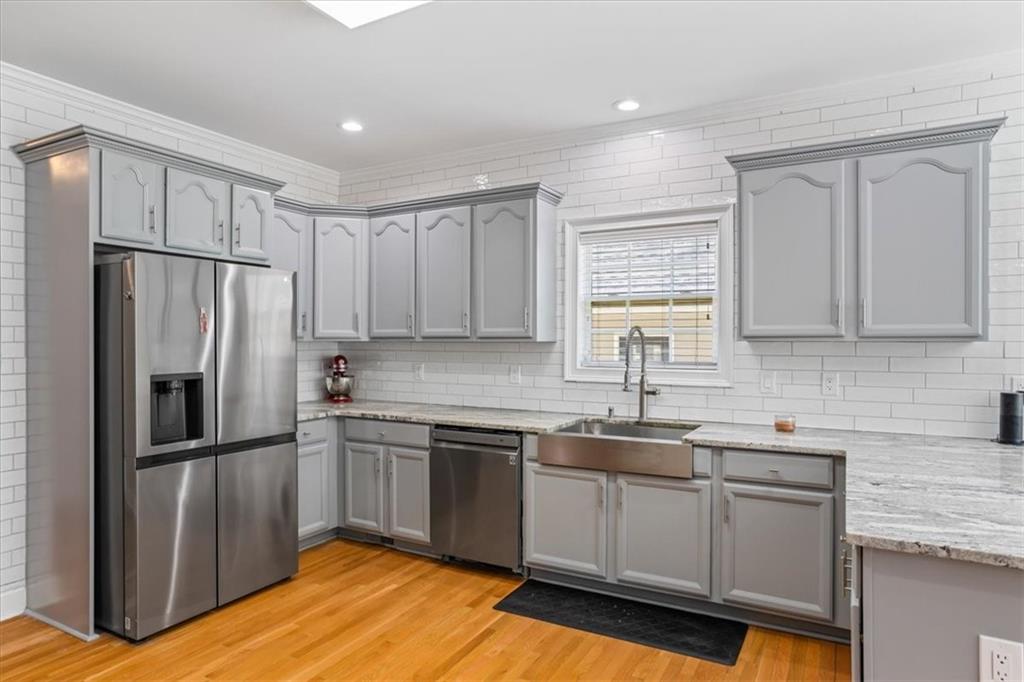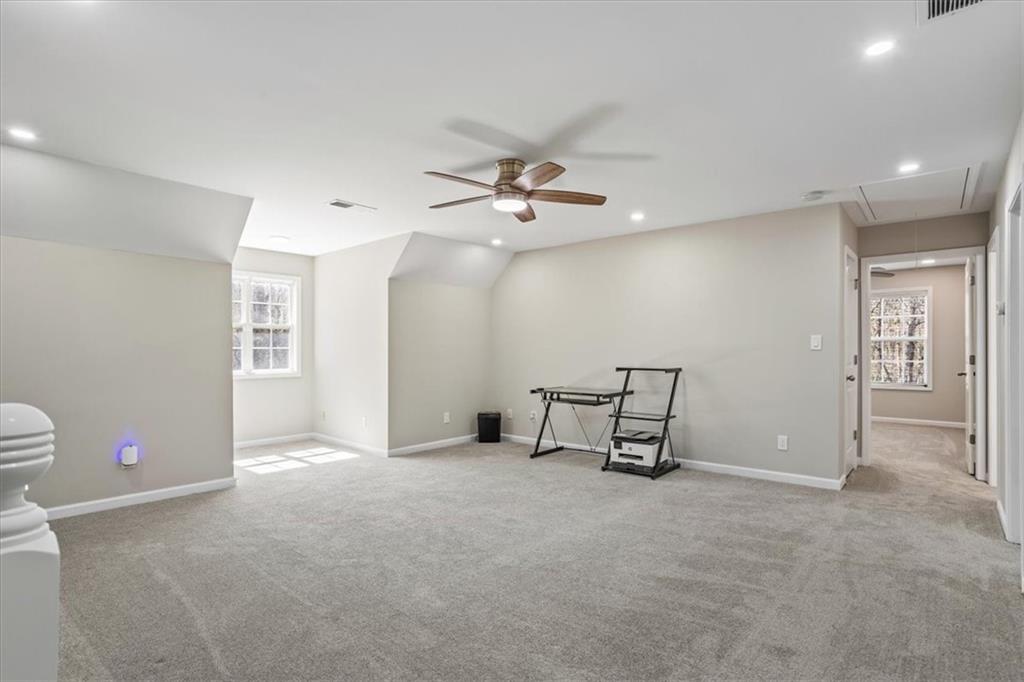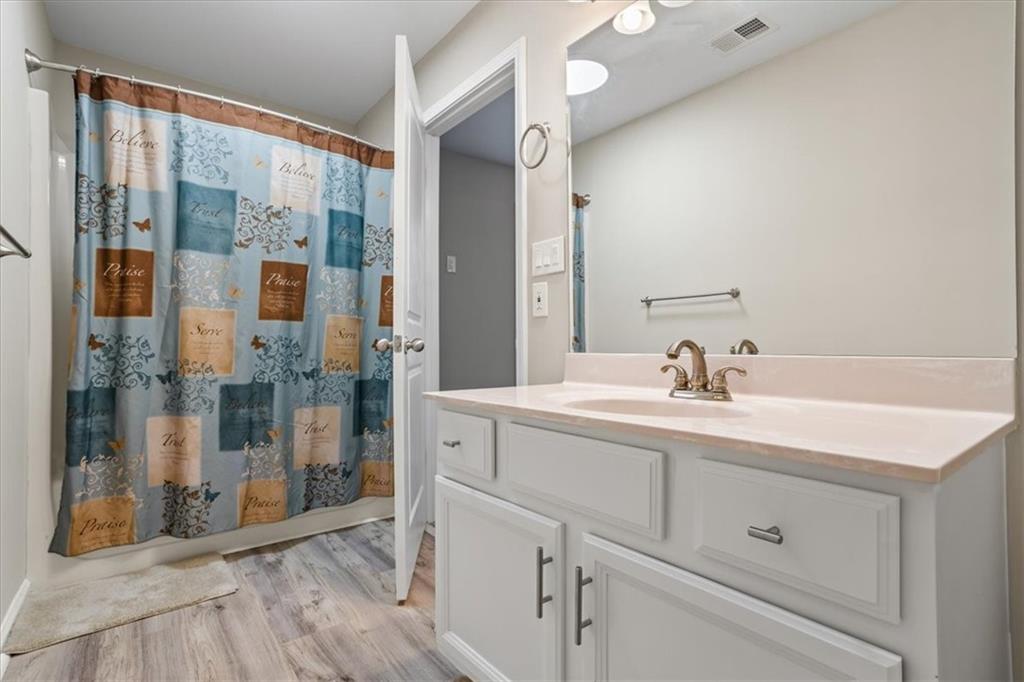381 Gainesborough Drive
Dallas, GA 30157
$515,000
Truly exceptional! Beautifully maintained and recently updated, this extraordinary home, boasting a 5 car garage, is nestled on an approximately .77AC private cul-de-sac homesite in sought after Gainesborough - No HOA! Offering an abundance of space, with even more room for additional customized expansion in the full daylight basement, plumbed for a bath, this home is ideal for everyday family living or entertaining. Savor relaxing time spent or either the large covered front porch overlooking the expansive front lawn or on the vaulted rear screened porch, located just off the family room, and enjoy private wooded rear views. Upon entering the foyer you will experience a fresh bright open concept atmosphere with decorative columns and extensive molding highlighting the formal dining room. The spacious family room offers a handsome raised hearth fireplace with handsome mantle. This seamless open flow continues on into the bayed informal dining area enhanced by tray ceiling and into the heart of the home, an updated chef's kitchen. The main level primary suite affords the perfect retreat with it's double trayed ceiling and it's luxurious private bath with a expansive mirror above the double vanity, private water closet, large separate shower, whirlpool tub and large walk-in closet. Gleaming hardwood flooring flows throughout most of the entire main level except for the primary retreat and laundry room. Rear staircase leads to the upper level multi-purpose room and three additional bedrooms, all enjoying generous closet space, and one of which has its own private full bath. Stairs lead down to the full daylight basement plumbed for a bath and ready for you to detail and finish to suit your needs. Numerous premium upgrades have been completed by the current owner since 2022 and include: Exterior paint; LED front porch and garage lighting; stairs and walk-way to back patio, ceiling fan and LED lighting; Interior paint; main level crown molding; main level electrical devices, receptacles, plates and switches; 6” LED lighting in foyer; 4” LED recessed lighting and ceiling fan in family/living room; Updated kitchen including new 6” LED recessed lighting; newer granite countertops and newer stainless steel single basin farmhouse style sink with apron; 3 years old LG gas oven/range, LG refrigerator, and LG microwave - all stainless steel; Koehler Sous Pro-Style single handle pull down sprayer faucet in vibrant stainless steel; new subway tile backsplash; countertop and sink in powder room; carpeting and ceiling fan in main level primary bedroom; 4” LED recessed lighting, vanity, light fixtures and LED lighting in primary bathroom and closet; upper level ceiling fans, electrical devices, receptacles, plates and switches; 6” LED lighting in upper level bedrooms; LED lighting in each upper level bathroom. A True Must See to Appreciate!
- SubdivisionGainesborough
- Zip Code30157
- CityDallas
- CountyPaulding - GA
Location
- ElementaryNebo
- JuniorSouth Paulding
- HighPaulding County
Schools
- StatusActive Under Contract
- MLS #7542856
- TypeResidential
MLS Data
- Bedrooms4
- Bathrooms3
- Half Baths1
- Bedroom DescriptionDouble Master Bedroom, Master on Main, Roommate Floor Plan
- RoomsBasement, Bedroom, Bonus Room, Family Room, Great Room, Kitchen, Master Bathroom, Master Bedroom, Workshop
- BasementBath/Stubbed, Daylight, Exterior Entry, Full, Interior Entry, Unfinished
- FeaturesCrown Molding, Disappearing Attic Stairs, Double Vanity, Entrance Foyer, High Ceilings 9 ft Main, High Ceilings 9 ft Upper, Recessed Lighting, Tray Ceiling(s), Walk-In Closet(s)
- KitchenBreakfast Bar, Breakfast Room, Cabinets Stain, Eat-in Kitchen, Pantry, Stone Counters, View to Family Room
- AppliancesDishwasher, Disposal, Electric Water Heater, Gas Oven/Range/Countertop, Gas Range, Microwave, Refrigerator
- HVACDual, Electric, Gas, Heat Pump, Zoned
- Fireplaces1
- Fireplace DescriptionGas Starter, Great Room, Raised Hearth
Interior Details
- StyleTraditional
- ConstructionCement Siding, HardiPlank Type, Stone
- Built In2006
- StoriesArray
- ParkingAttached, Detached, Garage, Garage Faces Front, Garage Faces Side, Kitchen Level, Level Driveway
- FeaturesPrivate Entrance, Private Yard, Rain Gutters, Storage
- ServicesNear Shopping, Street Lights
- UtilitiesCable Available, Electricity Available, Natural Gas Available, Underground Utilities, Water Available
- SewerSeptic Tank
- Lot DescriptionBack Yard, Cul-de-sac Lot, Front Yard, Level, Private, Wooded
- Lot Dimensions24x24x248x249x254
- Acres0.77
Exterior Details
Listing Provided Courtesy Of: Keller Williams Realty Atl North 770-509-0700
Listings identified with the FMLS IDX logo come from FMLS and are held by brokerage firms other than the owner of
this website. The listing brokerage is identified in any listing details. Information is deemed reliable but is not
guaranteed. If you believe any FMLS listing contains material that infringes your copyrighted work please click here
to review our DMCA policy and learn how to submit a takedown request. © 2025 First Multiple Listing
Service, Inc.
This property information delivered from various sources that may include, but not be limited to, county records and the multiple listing service. Although the information is believed to be reliable, it is not warranted and you should not rely upon it without independent verification. Property information is subject to errors, omissions, changes, including price, or withdrawal without notice.
For issues regarding this website, please contact Eyesore at 678.692.8512.
Data Last updated on April 16, 2025 2:51pm











































