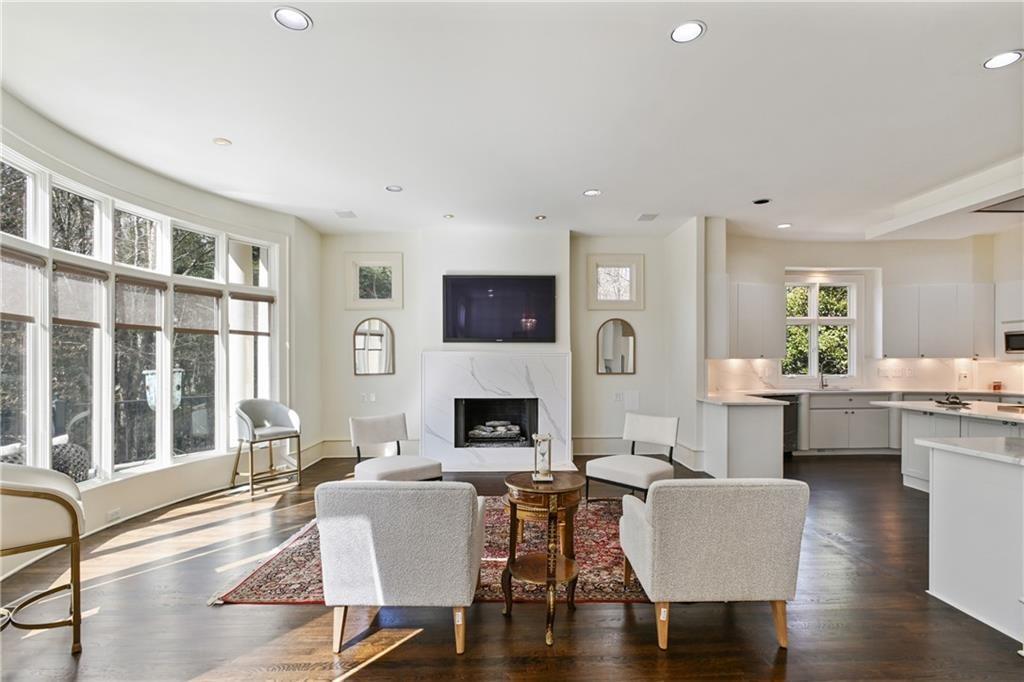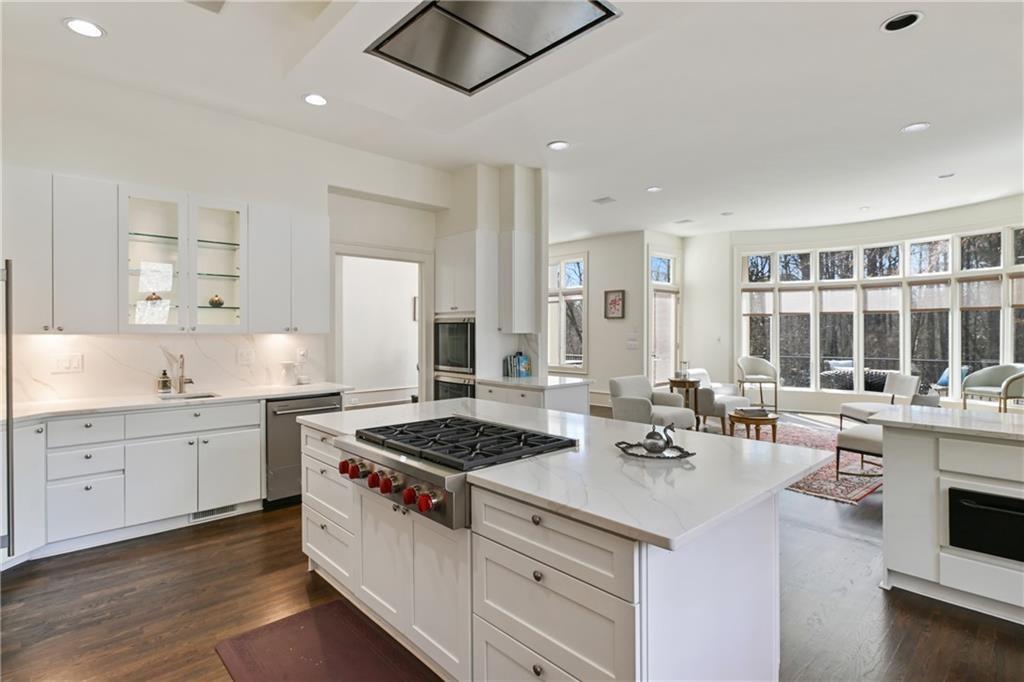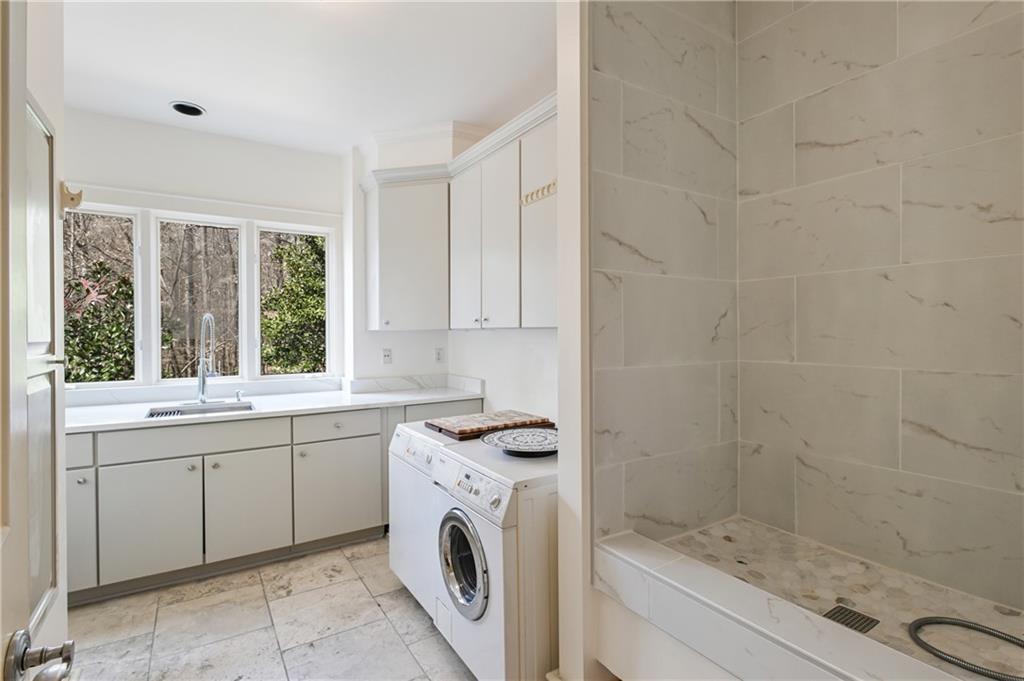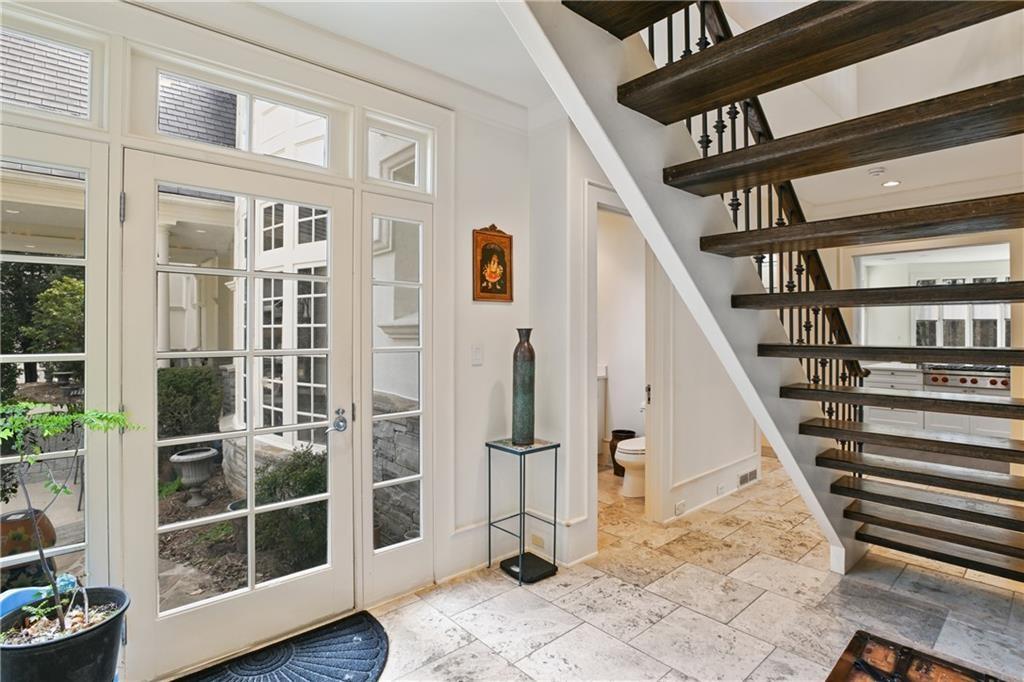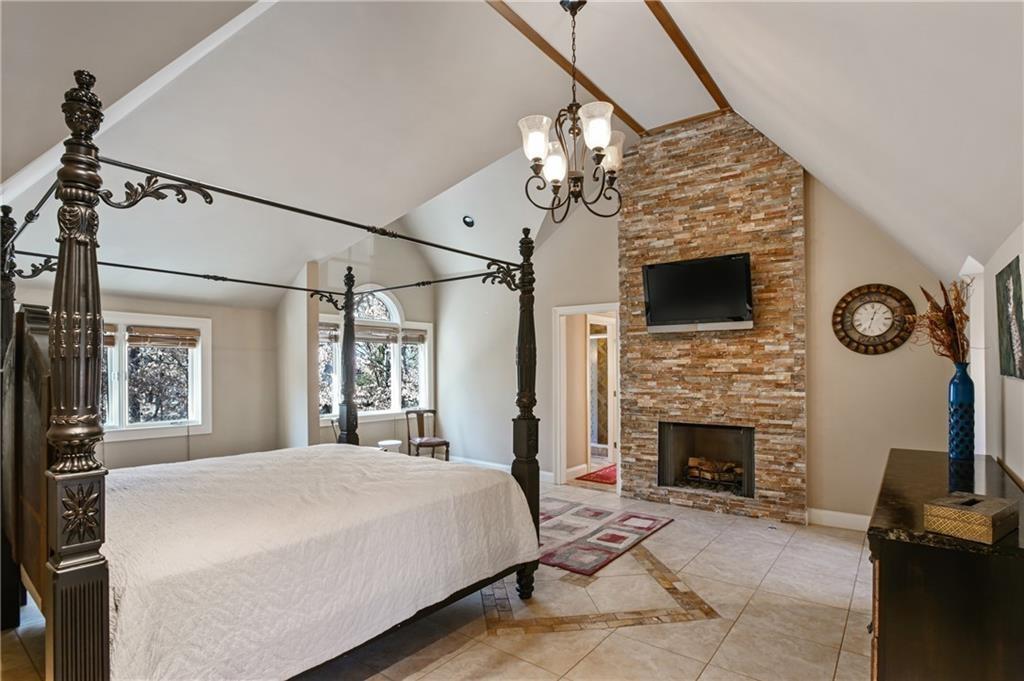510 Covington Cove
Alpharetta, GA 30022
$3,795,000
Welcome to your dream home nestled in a tranquil cul-de-sac, set within the exclusive and coveted Country Club of The South gated community, with unparallel views of the Chattahoochee River that flows down from the mountains of north Georgia. This European white stucco masterpiece rests on over one private acre with lots of privacy. From the moment you approach the home, you will feel the sense of luxury and grandeur with an inviting and oversize driveway, that features majestic columns and 35-foot p rte-cochere entry and 4 car garage. This remarkable estate boasts stunning landscaping and hardscaping, creating a picturesque setting that blends seamlessly with the breathtaking natural surroundings. The welcoming 8-foot double stained wood doors, lead to a grand foyer with soaring 22-foot barrel ceiling and twin elegant wrought iron curved staircases. Custom benches and travertine floors lead to the magnificent formal living room with soaring fireplace and windows, overlooking the secluded and stunning backyard with tranquil views of the river for ultimate living. With a primary suite on main, office and elevator to all floors, this home brings modern convenience with an opportunity to enjoy all the amenities it has to offer. Banquet size, dining room with butler's pantry. Informal breakfast room adjacent to the glass curved windows in the family room both, with views of the backyard and featuring one of 7 fireplaces. Sophisticated easy living modern kitchen with high end appliances that includes double Sub-Zero fridge and freezer, wolf cooktop, double ovens, warming drawer, walk in pantry and very extensive quartz countertops island. The luxurious Primary Suite, offers windows on two sides to enjoy the views of the Chattahoochee river, fireplace, sitting room and a private veranda with tranquil views. The bathroom features a whirlpool soaking tub, dual sinks, a make- up vanity, two private water closets. Two walk-in closets with floor to ceiling extensive cabinetry and secret access to the library office. In the sitting room, a private spiral staircase next to the elevator, allows access to the exercise room and terrace level. Second Primary Suite also conveniently located upstairs featuring 3 more bedrooms in addition to a private en-suite bedroom with fireplace. Terrace level offers the ultimate entertaining space for fitness and relaxation. Sauna, steam room, exercise room and extra space for a potential golf simulator, media room, and a complete en-suite bedroom. Large area with pool table, bar area, fireplace and easy access to the lush backyard. The pool area with covered outdoor kitchen, jacuzzi and large pool overlooking the river is the ultimate entertaining space. This extraordinary home located in John's Creek have excellent public and private institutions. The lifestyle in this exclusive, gated community includes The Jack Nicklaus-designed 18-hole golf course, brand-new $3 million clubhouse and pool, complete with an Olympic-size pool, kids' slides, and water park. Tennis and pickleball courts, social events, and an elite country club lifestyle. With proximity to downtown Alpharetta and Avalon for shopping, restaurants and entertaining along with access to parks and recreation nearby. You can have it all in Johns Creek.
- SubdivisionCountry Club of the South
- Zip Code30022
- CityAlpharetta
- CountyFulton - GA
Location
- ElementaryBarnwell
- JuniorAutrey Mill
- HighJohns Creek
Schools
- StatusActive
- MLS #7542821
- TypeResidential
MLS Data
- Bedrooms6
- Bathrooms7
- Half Baths3
- Bedroom DescriptionMaster on Main, Oversized Master, Sitting Room
- RoomsBonus Room, Computer Room, Exercise Room, Great Room - 2 Story, Living Room, Office, Wine Cellar
- BasementDaylight, Exterior Entry, Finished, Finished Bath, Full, Interior Entry
- FeaturesBookcases, Central Vacuum, Double Vanity, Elevator, Entrance Foyer 2 Story, High Ceilings 10 ft Main, High Ceilings 10 ft Upper, His and Hers Closets, Permanent Attic Stairs, Sauna, Vaulted Ceiling(s)
- KitchenBreakfast Bar, Breakfast Room, Cabinets White, Keeping Room, Kitchen Island, Pantry Walk-In, Stone Counters, View to Family Room
- AppliancesDishwasher, Disposal, Double Oven, Dryer, Electric Oven/Range/Countertop, Gas Cooktop, Gas Water Heater, Microwave, Range Hood, Refrigerator, Self Cleaning Oven, Washer
- HVACCeiling Fan(s), Central Air, Zoned
- Fireplaces7
- Fireplace DescriptionBasement, Great Room, Living Room, Master Bedroom, Other Room
Interior Details
- StyleEuropean, Traditional
- ConstructionStucco
- Built In1998
- StoriesArray
- PoolGunite, Heated, In Ground
- ParkingCovered, Driveway, Garage, Garage Door Opener, Garage Faces Side, Kitchen Level, Level Driveway
- FeaturesBalcony, Courtyard, Gas Grill, Private Entrance, Private Yard
- ServicesClubhouse, Country Club, Fitness Center, Gated, Golf, Homeowners Association, Near Schools, Near Shopping, Pickleball, Pool, Street Lights, Tennis Court(s)
- UtilitiesCable Available, Electricity Available, Natural Gas Available, Phone Available, Sewer Available, Water Available
- SewerPublic Sewer
- Lot DescriptionBack Yard, Cul-de-sac Lot, Front Yard, Landscaped, Navigable River On Lot
- Lot Dimensionsx
- Acres1.2184
Exterior Details
Listing Provided Courtesy Of: Compass 404-668-6621
Listings identified with the FMLS IDX logo come from FMLS and are held by brokerage firms other than the owner of
this website. The listing brokerage is identified in any listing details. Information is deemed reliable but is not
guaranteed. If you believe any FMLS listing contains material that infringes your copyrighted work please click here
to review our DMCA policy and learn how to submit a takedown request. © 2025 First Multiple Listing
Service, Inc.
This property information delivered from various sources that may include, but not be limited to, county records and the multiple listing service. Although the information is believed to be reliable, it is not warranted and you should not rely upon it without independent verification. Property information is subject to errors, omissions, changes, including price, or withdrawal without notice.
For issues regarding this website, please contact Eyesore at 678.692.8512.
Data Last updated on July 1, 2025 4:56pm
























