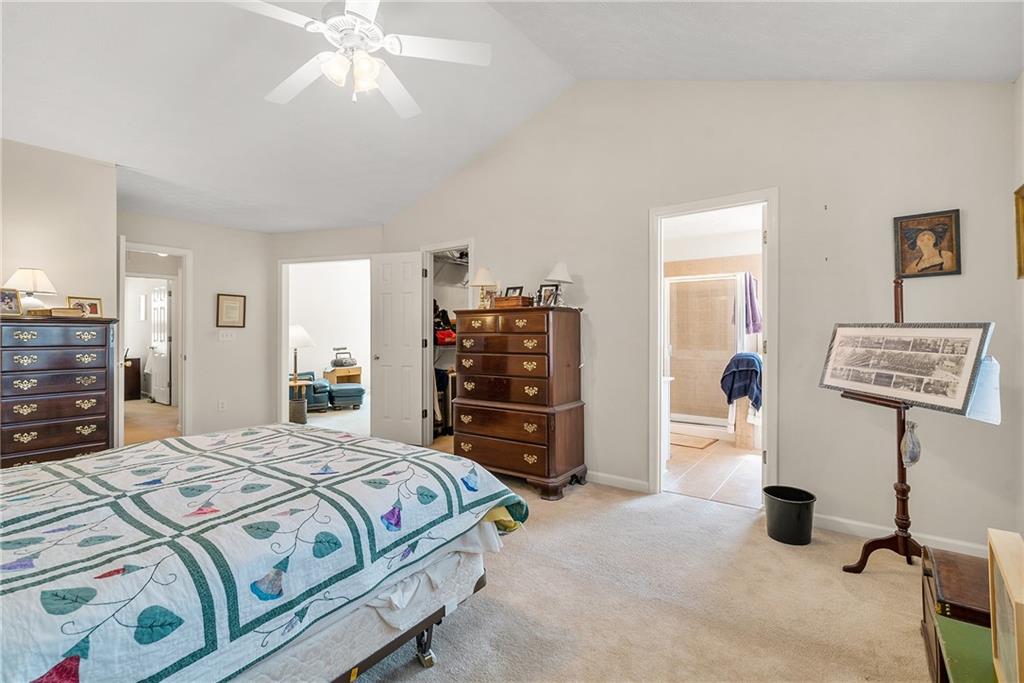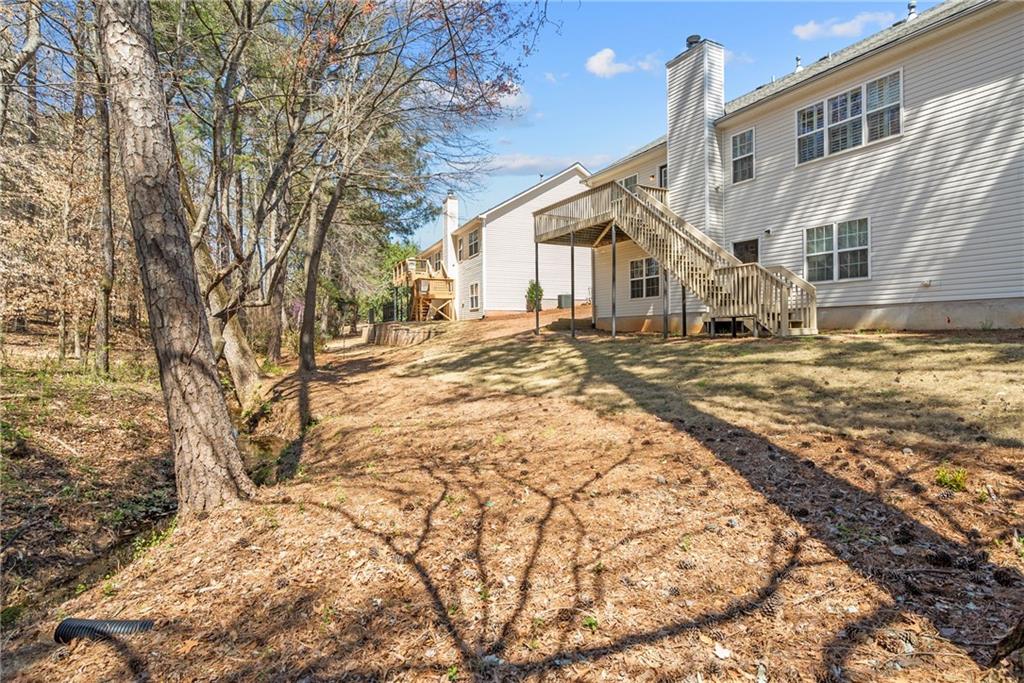564 Grand Ashbury Lane
Sugar Hill, GA 30518
$483,900
STOP LOOK AND PURCHASE this 3 bedroom and 2 full bath brick front home. The full unfinished daylight basement will be favorable for a buyer seeking an additional 2000s.f. of future living space. A future bath is stubbed in the basement. Note how close you are to the Sugar Hill Greenway adjacent to the entrance to the sought after Ashbury neighborhood of only 97 homes. A blessing for walking or other forms of exercise. The kitchen has stone counters and a breakfast bar and within reach of the laundry room. Vaulted ceilings in much of the home including the over-sized MBR and Open Floor Plan Great Room. The Great Room features a raised hearth brick fireplace. Step onto a wonderful Sundeck from the great room that overlooks the landscaped back yard, as well as, a small creek that separates the wooded area of the property offering extra privacy. The home has its own 4 zone irrigation system. Retreat to the Owner’s Suite featuring a walk-in closet, en-suite bathroom featuring double vanities and separate soaking tub and walk-in shower. Also included with the Owner’s Suite is a wonderful sitting room large enough for a home office or nursery. The large Uline storage unit located in the basement will remain in the sale. Also, the wood storage unit located within the garage will also remain with the sale.
- SubdivisionAshbury
- Zip Code30518
- CitySugar Hill
- CountyGwinnett - GA
Location
- ElementarySugar Hill - Gwinnett
- JuniorLanier
- HighLanier
Schools
- StatusActive
- MLS #7542729
- TypeResidential
- SpecialOwner/Agent
MLS Data
- Bedrooms3
- Bathrooms2
- Bedroom DescriptionOversized Master, Sitting Room
- RoomsDen, Great Room, Living Room, Office
- BasementBath/Stubbed, Daylight, Full, Unfinished
- FeaturesDisappearing Attic Stairs, Entrance Foyer, Vaulted Ceiling(s), Walk-In Closet(s)
- KitchenBreakfast Bar, Cabinets Stain, Eat-in Kitchen, Pantry, Stone Counters
- AppliancesDishwasher, Disposal, Gas Oven/Range/Countertop, Gas Water Heater, Microwave, Self Cleaning Oven
- HVACCeiling Fan(s), Central Air
- Fireplaces1
- Fireplace DescriptionGreat Room, Masonry
Interior Details
- StyleRanch
- ConstructionBrick Front, Vinyl Siding
- Built In2004
- StoriesArray
- ParkingAttached, Driveway, Garage, Garage Door Opener, Garage Faces Front
- FeaturesPrivate Entrance, Private Yard, Rear Stairs
- ServicesHomeowners Association, Near Schools, Near Shopping, Near Trails/Greenway, Sidewalks, Street Lights
- UtilitiesCable Available, Electricity Available, Natural Gas Available, Sewer Available, Underground Utilities, Water Available
- SewerPublic Sewer
- Lot DescriptionBack Yard, Creek On Lot, Front Yard, Landscaped, Sloped, Wooded
- Lot Dimensionsx 70
- Acres0.36
Exterior Details
Listing Provided Courtesy Of: Virtual Properties Realty. Biz 770-495-5050
Listings identified with the FMLS IDX logo come from FMLS and are held by brokerage firms other than the owner of
this website. The listing brokerage is identified in any listing details. Information is deemed reliable but is not
guaranteed. If you believe any FMLS listing contains material that infringes your copyrighted work please click here
to review our DMCA policy and learn how to submit a takedown request. © 2025 First Multiple Listing
Service, Inc.
This property information delivered from various sources that may include, but not be limited to, county records and the multiple listing service. Although the information is believed to be reliable, it is not warranted and you should not rely upon it without independent verification. Property information is subject to errors, omissions, changes, including price, or withdrawal without notice.
For issues regarding this website, please contact Eyesore at 678.692.8512.
Data Last updated on April 20, 2025 4:24am



































