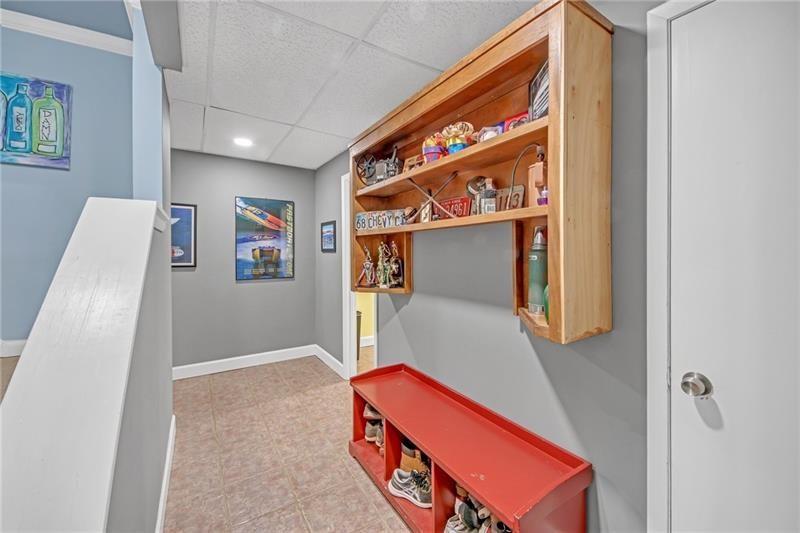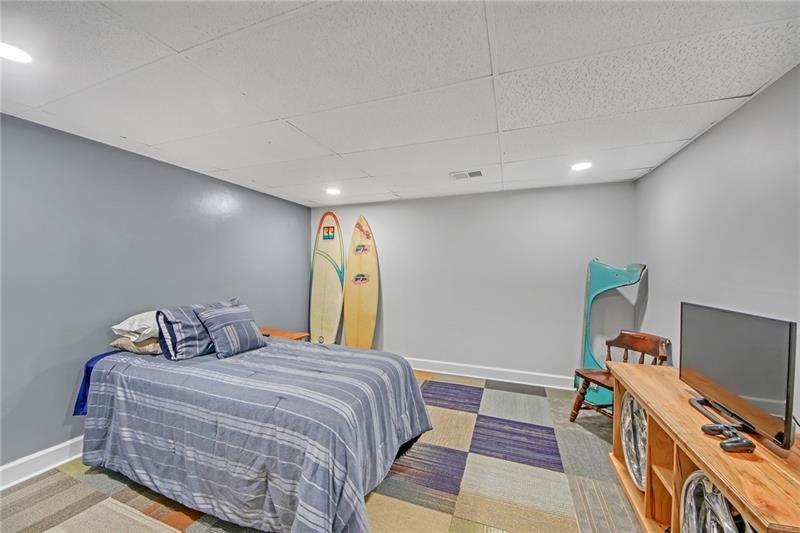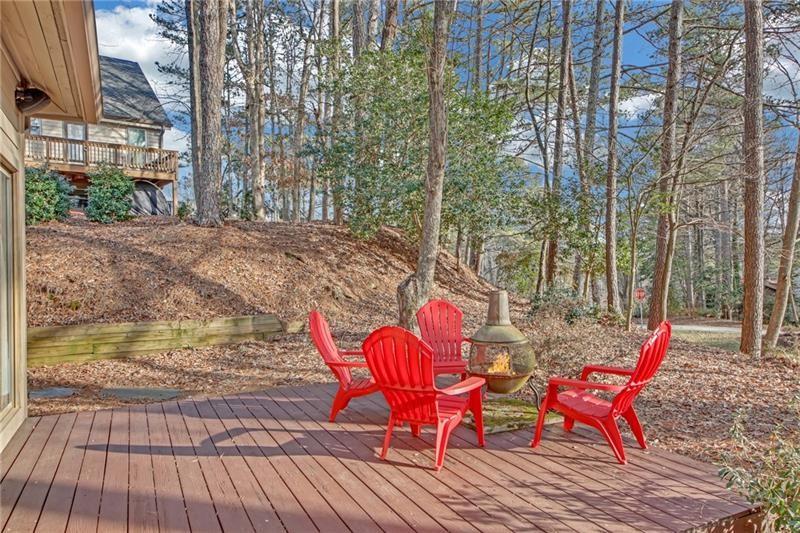3916 Loch Highland Pass NE
Roswell, GA 30075
$591,500
This beautiful home, nestled in the highly sought-after lake/swim/tennis community of Loch Highland, offers the perfect blend of charm, comfort, and modern upgrades. A spacious deck extends across the entire back of the house, ideal for outdoor entertaining, while a beautiful screened porch overlooks the private backyard, providing a serene retreat. Inside, the custom-renovated kitchen (2023) features stunning quartz countertops and stainless steel appliances, designed for both style and functionality. The oversized owner's suite, privately situated on the second floor, boasts a vaulted, beamed ceiling, separate his-and-hers closets, and a luxurious spa-like bath with double vanities and an expansive subway-tiled shower with dual shower heads. Two secondary bedrooms are conveniently located on the main level, while the fully finished terrace level offers a fourth bedroom, additional living space, and a full bathroom making it the perfect in-law or teen suite. Located close to top-rated schools, shopping, and dining, this Roswell home with Cobb County taxes offers the best of both worlds convenience and community. Welcome home!
- SubdivisionLoch Highland
- Zip Code30075
- CityRoswell
- CountyCobb - GA
Location
- ElementaryGarrison Mill
- JuniorMabry
- HighLassiter
Schools
- StatusPending
- MLS #7542706
- TypeResidential
MLS Data
- Bedrooms4
- Bathrooms3
- Bedroom DescriptionIn-Law Floorplan, Oversized Master
- RoomsBonus Room, Family Room
- BasementDaylight, Driveway Access, Exterior Entry, Finished, Finished Bath, Partial
- FeaturesBeamed Ceilings, Double Vanity, High Ceilings 9 ft Main, High Ceilings 9 ft Upper, High Speed Internet, His and Hers Closets, Vaulted Ceiling(s), Walk-In Closet(s)
- KitchenBreakfast Room, Cabinets Other, Cabinets White, Kitchen Island, Solid Surface Counters
- AppliancesDishwasher, Disposal, Gas Range, Gas Water Heater, Self Cleaning Oven
- HVACCeiling Fan(s), Central Air, Electric
- Fireplaces1
- Fireplace DescriptionFamily Room, Great Room, Masonry, Other Room
Interior Details
- StyleContemporary, Modern, Traditional
- ConstructionCement Siding, HardiPlank Type
- Built In1978
- StoriesArray
- ParkingAttached, Drive Under Main Level, Garage, Garage Door Opener, Garage Faces Side, Level Driveway
- FeaturesPrivate Entrance, Private Yard, Rain Gutters, Rear Stairs
- ServicesFishing, Homeowners Association, Lake, Street Lights, Swim Team
- UtilitiesCable Available, Electricity Available, Natural Gas Available, Phone Available, Underground Utilities, Water Available
- SewerPublic Sewer
- Lot DescriptionBack Yard, Front Yard, Landscaped, Private, Sloped
- Acres0.61
Exterior Details
Listing Provided Courtesy Of: RE/MAX Center 770-932-1234
Listings identified with the FMLS IDX logo come from FMLS and are held by brokerage firms other than the owner of
this website. The listing brokerage is identified in any listing details. Information is deemed reliable but is not
guaranteed. If you believe any FMLS listing contains material that infringes your copyrighted work please click here
to review our DMCA policy and learn how to submit a takedown request. © 2025 First Multiple Listing
Service, Inc.
This property information delivered from various sources that may include, but not be limited to, county records and the multiple listing service. Although the information is believed to be reliable, it is not warranted and you should not rely upon it without independent verification. Property information is subject to errors, omissions, changes, including price, or withdrawal without notice.
For issues regarding this website, please contact Eyesore at 678.692.8512.
Data Last updated on May 29, 2025 11:46pm










































