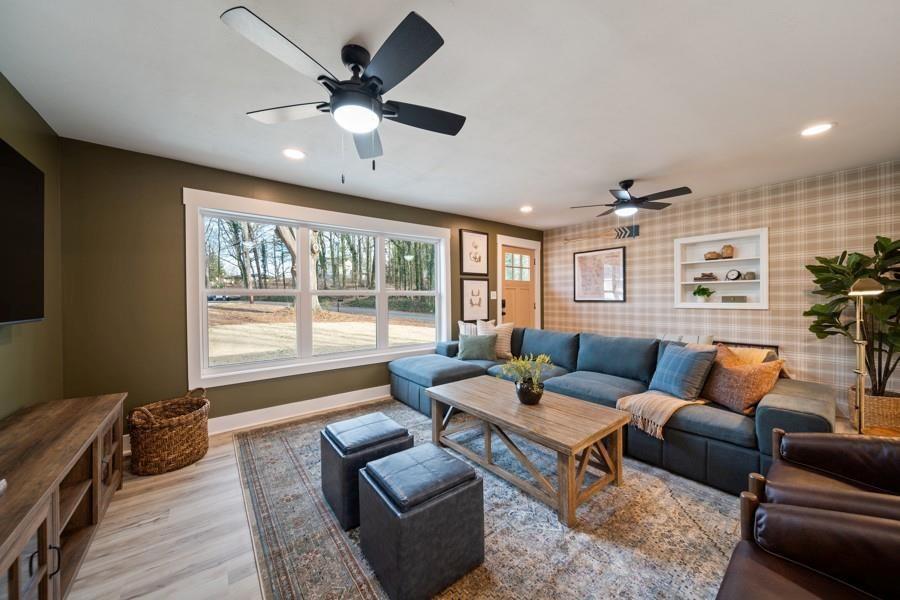114 Evergreen Trail
Gainesville, GA 30501
$474,900
Beautifully Renovated 3-Bedroom, 3-Bath Home in a Prime Location! Lake View and access!! Don’t miss this incredible opportunity to own a stunning 3-bedroom, 3-bath home—perfect as a primary residence, vacation retreat, or income-producing rental. With a proven track record as a successful short-term rental, this property offers excellent potential for immediate returns. Situated in a highly desirable area, the home offers convenient access to shopping, dining, entertainment, and major highways—ideal for everyday living or attracting guests. Every detail has been thoughtfully updated with high-end finishes and modern touches. The gourmet kitchen is fully stocked and ready for entertaining, while the spacious living areas and beautifully designed bedrooms provide comfort and style. All three bathrooms have been tastefully renovated, making this home truly move-in ready. The property also backs up to Limited Development (Green) public land, offering added privacy and a tranquil setting. Furnishings can remain with the home (seller willing to remove if requested), adding to the flexibility and appeal of this beautiful property. Whether you're looking for a smart investment or a dream home in a fantastic location, this one checks all the boxes. Schedule your showing today before it’s gone!
- SubdivisionJF Stevens
- Zip Code30501
- CityGainesville
- CountyHall - GA
Location
- ElementarySandra Dunagan Deal
- JuniorGainesville East
- HighEast Hall
Schools
- StatusPending
- MLS #7542696
- TypeResidential
MLS Data
- Bedrooms3
- Bathrooms3
- Bedroom DescriptionMaster on Main, Split Bedroom Plan
- RoomsBasement, Family Room, Game Room, Laundry, Workshop
- BasementDaylight, Exterior Entry, Finished, Interior Entry, Unfinished, Walk-Out Access
- FeaturesTrack Lighting
- KitchenBreakfast Bar, Cabinets White, Kitchen Island, Stone Counters, View to Family Room
- AppliancesDishwasher, Electric Oven/Range/Countertop, Electric Range, Electric Water Heater, Microwave, Refrigerator, Washer
- HVACCentral Air, Electric, Heat Pump
Interior Details
- StyleCottage, Craftsman, Ranch
- ConstructionHardiPlank Type
- Built In1957
- StoriesArray
- Body of WaterLanier
- ParkingGarage, Level Driveway, Storage, Driveway, Kitchen Level, Parking Pad
- FeaturesLighting, Rear Stairs, Storage
- ServicesLake, Near Trails/Greenway
- UtilitiesCable Available, Electricity Available, Phone Available, Water Available
- SewerSeptic Tank
- Lot DescriptionBack Yard, Borders US/State Park, Front Yard, Lake On Lot, Level, Wooded
- Lot Dimensions189 x 29
- Acres0.45
Exterior Details
Listing Provided Courtesy Of: Keller Williams Realty Community Partners 678-341-7400
Listings identified with the FMLS IDX logo come from FMLS and are held by brokerage firms other than the owner of
this website. The listing brokerage is identified in any listing details. Information is deemed reliable but is not
guaranteed. If you believe any FMLS listing contains material that infringes your copyrighted work please click here
to review our DMCA policy and learn how to submit a takedown request. © 2026 First Multiple Listing
Service, Inc.
This property information delivered from various sources that may include, but not be limited to, county records and the multiple listing service. Although the information is believed to be reliable, it is not warranted and you should not rely upon it without independent verification. Property information is subject to errors, omissions, changes, including price, or withdrawal without notice.
For issues regarding this website, please contact Eyesore at 678.692.8512.
Data Last updated on January 28, 2026 1:03pm































